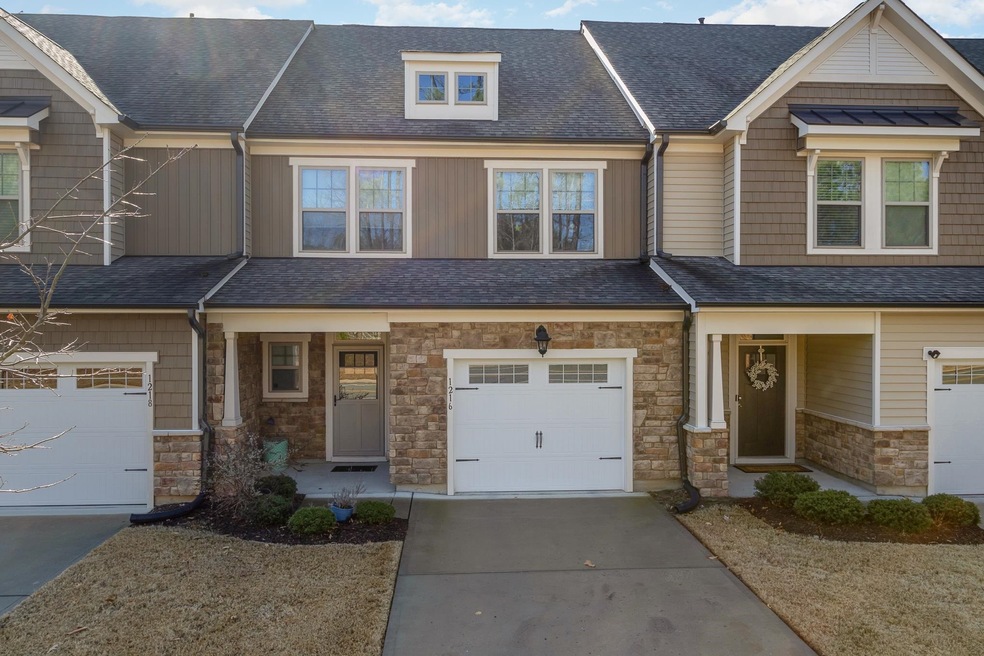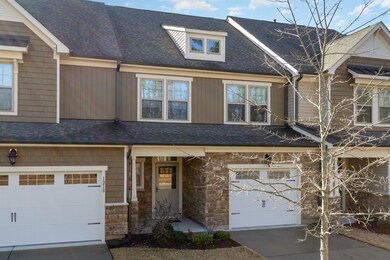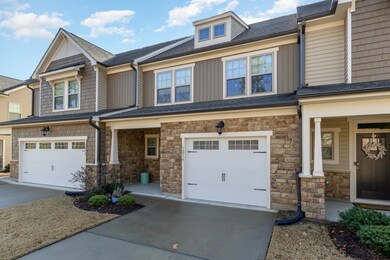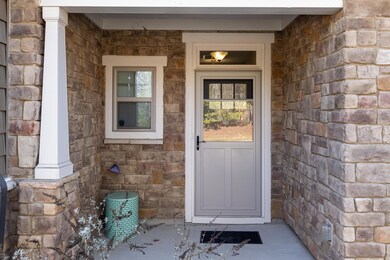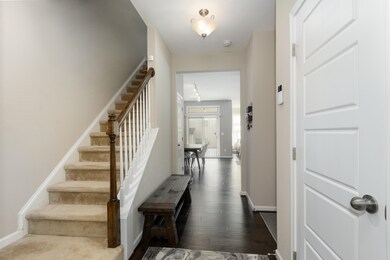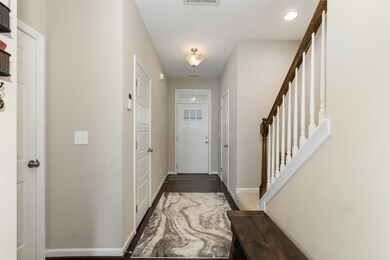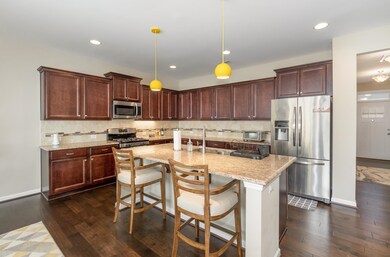
1216 Exchange Place Durham, NC 27713
Woodcroft NeighborhoodEstimated Value: $388,648 - $427,000
Highlights
- Traditional Architecture
- Wood Flooring
- 1 Fireplace
- Pearsontown Elementary School Rated A
- Loft
- High Ceiling
About This Home
As of March 2023LOCATION, LOCATION, LOCATION! Great 2-story townhome located right off I-40 for easy access to retail, restaurants, entertainment, and more! Step inside to find a spacious and open floor plan with plenty of natural light pouring in. The main level features a spacious living room with a cozy fireplace, a sunny breakfast nook, and a luxurious kitchen. The kitchen has a huge kitchen island, granite countertops, and is fully equipped for all your cooking needs! Washer/dryer set convey. Notable features: Upgraded outlets are all Leviton hardware featuring USB-A and USB-C ports for easy and rapid charging, blinds are all custom-fitted and professionally installed Levolor hardware, wooden bench in the foyer was custom made by a local artisan and bookcase in guest bedroom is made locally at Durham Bookcases. Furniture or other pieces are also available for either private purchase or negotiation into the sale price of the home. Termite bond included in HOA dues. Click the Virtual Tour link to view the 3D walkthrough. Welcome home!
Last Agent to Sell the Property
Nathan Scott
Resource Residential Realty License #242456 Listed on: 01/21/2023
Townhouse Details
Home Type
- Townhome
Est. Annual Taxes
- $3,106
Year Built
- Built in 2016
Lot Details
- 2,178 Sq Ft Lot
- Lot Dimensions are 24' x 85' x 24' x 85'
- Fenced Yard
HOA Fees
- $193 Monthly HOA Fees
Parking
- 1 Car Attached Garage
- Front Facing Garage
- Private Driveway
Home Design
- Traditional Architecture
- Brick or Stone Mason
- Slab Foundation
- Wood Siding
- Stone
Interior Spaces
- 1,785 Sq Ft Home
- 2-Story Property
- Tray Ceiling
- Smooth Ceilings
- High Ceiling
- Ceiling Fan
- 1 Fireplace
- Blinds
- Entrance Foyer
- Living Room
- Combination Kitchen and Dining Room
- Loft
Kitchen
- Eat-In Kitchen
- Gas Range
- Dishwasher
- Granite Countertops
Flooring
- Wood
- Carpet
- Tile
Bedrooms and Bathrooms
- 3 Bedrooms
- Walk-In Closet
- Double Vanity
- Shower Only
- Walk-in Shower
Laundry
- Laundry Room
- Laundry on upper level
- Dryer
- Washer
Outdoor Features
- Patio
- Rain Gutters
- Porch
Schools
- Parkwood Elementary School
- Lowes Grove Middle School
- Hillside High School
Utilities
- Central Air
- Floor Furnace
- Heating System Uses Natural Gas
- Gas Water Heater
- High Speed Internet
- Cable TV Available
Community Details
Overview
- Association fees include maintenance structure, storm water maintenance, water
- Charlestone Management Co Association
- Midtowne At Meridian Subdivision
Recreation
- Trails
Ownership History
Purchase Details
Home Financials for this Owner
Home Financials are based on the most recent Mortgage that was taken out on this home.Purchase Details
Purchase Details
Home Financials for this Owner
Home Financials are based on the most recent Mortgage that was taken out on this home.Purchase Details
Similar Homes in the area
Home Values in the Area
Average Home Value in this Area
Purchase History
| Date | Buyer | Sale Price | Title Company |
|---|---|---|---|
| Acj Real Estate Holding Inc | $390,000 | -- | |
| Behrenshausen Bryan G | -- | None Available | |
| Behrenshausen Kathryn | -- | -- | |
| Hhhunt Homes Raleigh Durham | $212,500 | -- |
Mortgage History
| Date | Status | Borrower | Loan Amount |
|---|---|---|---|
| Previous Owner | Behrenshausen Family Trust | $167,400 | |
| Previous Owner | Behrenshausen Bryan G | $184,000 | |
| Previous Owner | Behrenshausen Kathryn | -- |
Property History
| Date | Event | Price | Change | Sq Ft Price |
|---|---|---|---|---|
| 12/14/2023 12/14/23 | Off Market | $390,000 | -- | -- |
| 03/22/2023 03/22/23 | Sold | $390,000 | -2.5% | $218 / Sq Ft |
| 03/02/2023 03/02/23 | Pending | -- | -- | -- |
| 02/16/2023 02/16/23 | Price Changed | $399,900 | -2.4% | $224 / Sq Ft |
| 01/25/2023 01/25/23 | Price Changed | $409,900 | -1.3% | $230 / Sq Ft |
| 01/20/2023 01/20/23 | For Sale | $415,500 | -- | $233 / Sq Ft |
Tax History Compared to Growth
Tax History
| Year | Tax Paid | Tax Assessment Tax Assessment Total Assessment is a certain percentage of the fair market value that is determined by local assessors to be the total taxable value of land and additions on the property. | Land | Improvement |
|---|---|---|---|---|
| 2024 | $3,385 | $242,677 | $46,000 | $196,677 |
| 2023 | $3,179 | $242,677 | $46,000 | $196,677 |
| 2022 | $3,106 | $242,677 | $46,000 | $196,677 |
| 2021 | $3,091 | $242,677 | $46,000 | $196,677 |
| 2020 | $3,019 | $242,677 | $46,000 | $196,677 |
| 2019 | $3,019 | $242,677 | $46,000 | $196,677 |
| 2018 | $2,857 | $210,632 | $38,000 | $172,632 |
| 2017 | $2,836 | $210,632 | $38,000 | $172,632 |
| 2016 | $494 | $38,000 | $38,000 | $0 |
| 2015 | $493 | $35,600 | $35,600 | $0 |
Agents Affiliated with this Home
-

Seller's Agent in 2023
Nathan Scott
Resource Residential Realty
(984) 259-3855
3 in this area
119 Total Sales
-
Rashanda Johnson

Seller Co-Listing Agent in 2023
Rashanda Johnson
Home Coach Realty
(919) 518-7532
1 in this area
45 Total Sales
-
Justin Burleson

Buyer's Agent in 2023
Justin Burleson
Premier Agents Network
(919) 609-5161
7 in this area
335 Total Sales
Map
Source: Doorify MLS
MLS Number: 2491308
APN: 216687
- 1238 Exchange Place
- 1408 Fairmont St
- 211 Whitney Ln
- 6 Newgate Ct
- 1017 Red Hat Ln
- 101 Whitney Ln
- 808 Antoine Dr Unit Lot 10
- 816 Antoine Dr Unit Lot 9
- 809 Antoine Dr Unit Lot 3
- 824 Antoine Dr Unit Lot 8
- 817 Antoine Dr Unit Lot 5
- 1129 Kudzu St
- 813 Antoine Dr Unit Lot 4
- 821 Antoine Dr Unit Lot 6
- 825 Antoine Dr Unit Lot 7
- 1009 Laceflower Dr
- 1103 Kudzu St
- 1003 Canary Pepper Dr
- 5829 Sandstone Dr
- 1011 Canary Pepper Dr
- 1216 Exchange Place
- 1210 Exchange Place
- 1214 Exchange Place
- 1218 Exchange Place
- 1212 Exchange Place
- 1222 Exchange Place
- 1224 Exchange Place
- 1113 Metropolitan Dr
- 1109 Metropolitan Dr
- 1226 Exchange Place
- 1107 Metropolitan Dr
- 1105 Metropolitan Dr
- 1115 Metropolitan Dr
- 1103 Metropolitan Dr
- 1117 Metropolitan Dr
- 1101 Metropolitan Dr
- 1228 Exchange Place
- 1119 Metropolitan Dr
- 1005 Metropolitan Dr
- 1007 Metropolitan Dr
