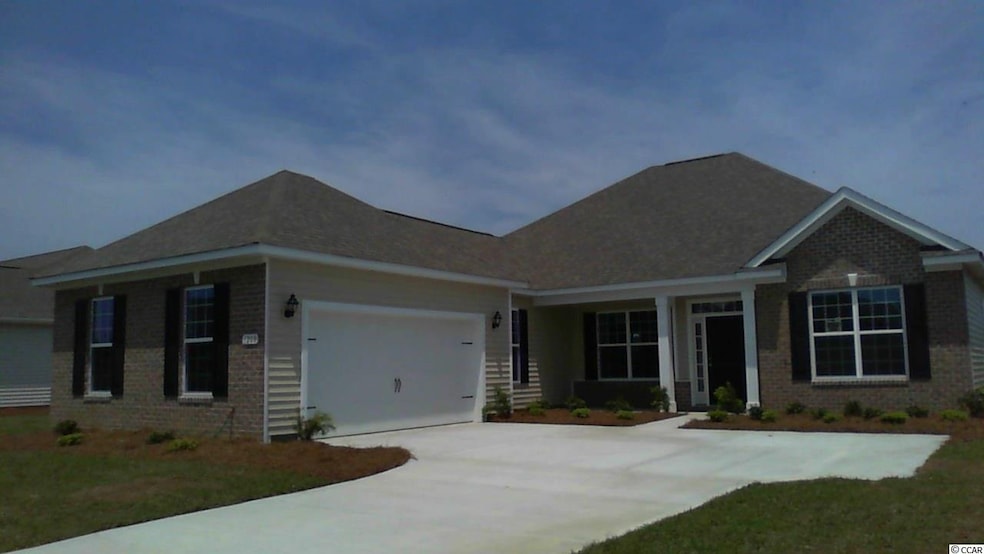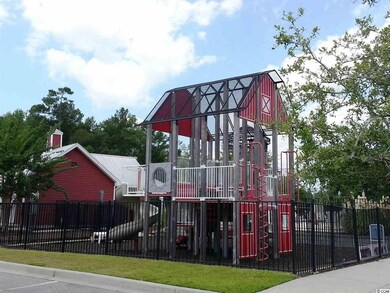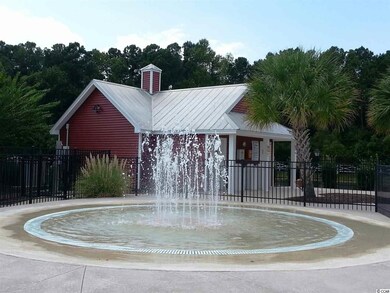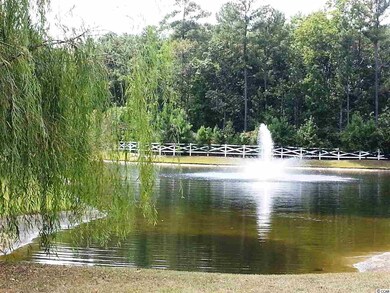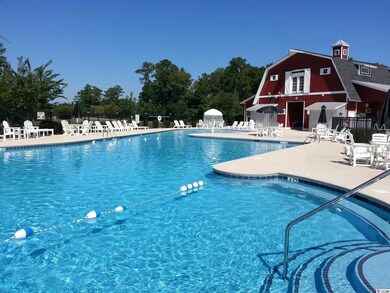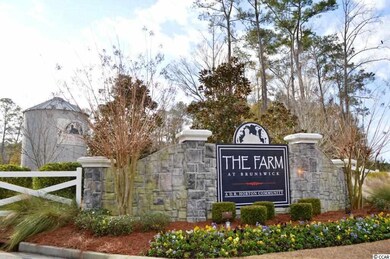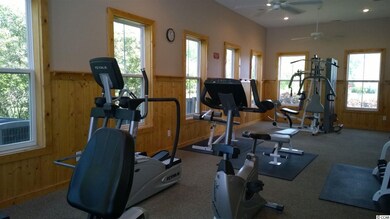
1216 Fence Post Ln Unit 583 Carolina Shores, NC 28467
Highlights
- Newly Remodeled
- Clubhouse
- Vaulted Ceiling
- Lake On Lot
- Family Room with Fireplace
- Ranch Style House
About This Home
As of February 2016This home is completed and ready to move in. The Hawthorne plan has a wonderful large covered front porch with plenty of room for a grouping of furniture. Enjoy also a rear screened porch overlooking a peaceful back yard. Great open floor plan with large well designed kitchen open to the family room and sunny and bright breakfast area. This is a true split floor plan with the guest rooms on one side of the house and the master on the opposite. There is an office/study off the front entry that can also be used as a flex room. This home is open with low country southern charm. Hardwood floors throughout the entry, dining room and great room. Granite countertops show off the 36" staggered cabinets and breakfast bar. Great home for entertaining. Enjoy the convenience of low country living in a small fishing of Calabash, known for their seafood restaurants on the waterfront, and yet be close to all the Myrtle Beach attractions. A fabulous location just minutes from Sunset Beach, you will love The Farm amenities and clubhouse too.
Home Details
Home Type
- Single Family
Est. Annual Taxes
- $2,038
Year Built
- Built in 2014 | Newly Remodeled
HOA Fees
- $160 Monthly HOA Fees
Parking
- 2 Car Attached Garage
- Garage Door Opener
Home Design
- Ranch Style House
- Slab Foundation
- Wood Frame Construction
- Masonry Siding
- Vinyl Siding
- Tile
Interior Spaces
- 2,150 Sq Ft Home
- Vaulted Ceiling
- Insulated Doors
- Entrance Foyer
- Family Room with Fireplace
- Formal Dining Room
- Den
- Bonus Room
- Carpet
- Fire and Smoke Detector
Kitchen
- Breakfast Area or Nook
- Breakfast Bar
- Range
- Microwave
- Dishwasher
- Stainless Steel Appliances
- Solid Surface Countertops
- Disposal
Bedrooms and Bathrooms
- 3 Bedrooms
- Split Bedroom Floorplan
- Walk-In Closet
- Bathroom on Main Level
- 2 Full Bathrooms
- Dual Vanity Sinks in Primary Bathroom
- Shower Only
- Garden Bath
Laundry
- Laundry Room
- Washer and Dryer Hookup
Outdoor Features
- Lake On Lot
- Front Porch
Utilities
- Central Heating and Cooling System
- Underground Utilities
- Water Heater
- Phone Available
- Cable TV Available
Additional Features
- Rectangular Lot
- East of US 17
Community Details
Recreation
- Community Pool
Additional Features
- Clubhouse
Ownership History
Purchase Details
Home Financials for this Owner
Home Financials are based on the most recent Mortgage that was taken out on this home.Similar Homes in the area
Home Values in the Area
Average Home Value in this Area
Purchase History
| Date | Type | Sale Price | Title Company |
|---|---|---|---|
| Special Warranty Deed | $240,000 | None Available |
Mortgage History
| Date | Status | Loan Amount | Loan Type |
|---|---|---|---|
| Open | $221,972 | VA | |
| Closed | $245,057 | VA |
Property History
| Date | Event | Price | Change | Sq Ft Price |
|---|---|---|---|---|
| 02/15/2016 02/15/16 | Sold | $239,900 | 0.0% | $112 / Sq Ft |
| 02/12/2016 02/12/16 | Sold | $239,900 | 0.0% | $114 / Sq Ft |
| 01/19/2016 01/19/16 | Pending | -- | -- | -- |
| 12/05/2015 12/05/15 | Pending | -- | -- | -- |
| 12/14/2014 12/14/14 | For Sale | $239,900 | -7.7% | $112 / Sq Ft |
| 09/19/2014 09/19/14 | For Sale | $259,900 | -- | $124 / Sq Ft |
Tax History Compared to Growth
Tax History
| Year | Tax Paid | Tax Assessment Tax Assessment Total Assessment is a certain percentage of the fair market value that is determined by local assessors to be the total taxable value of land and additions on the property. | Land | Improvement |
|---|---|---|---|---|
| 2025 | $2,038 | $370,660 | $40,000 | $330,660 |
| 2024 | $2,038 | $370,660 | $40,000 | $330,660 |
| 2023 | $1,851 | $370,660 | $40,000 | $330,660 |
| 2022 | $1,851 | $247,380 | $25,000 | $222,380 |
| 2021 | $1,851 | $247,380 | $25,000 | $222,380 |
| 2020 | $1,764 | $247,380 | $25,000 | $222,380 |
| 2019 | $1,764 | $27,190 | $25,000 | $2,190 |
| 2018 | $1,530 | $27,500 | $25,000 | $2,500 |
| 2017 | $1,530 | $27,500 | $25,000 | $2,500 |
| 2016 | $1,480 | $27,500 | $25,000 | $2,500 |
| 2015 | $733 | $90,890 | $25,000 | $65,890 |
| 2014 | $146 | $25,000 | $25,000 | $0 |
Agents Affiliated with this Home
-
C
Seller's Agent in 2016
Corey Riley
D R Horton, Inc.
-
Diane Danes
D
Seller's Agent in 2016
Diane Danes
DR Horton
(843) 458-4371
1 in this area
198 Total Sales
-
Linnette Nuckles

Seller Co-Listing Agent in 2016
Linnette Nuckles
DR Horton
(910) 471-6235
1 in this area
13 Total Sales
Map
Source: Coastal Carolinas Association of REALTORS®
MLS Number: 1422679
APN: 225LA032
- 1345 Sunny Slope Cir
- 1353 Sunny Slope Cir
- 1357 Sunny Slope Cir
- 19 Cattle Run Ln
- 1303 Sunny Slope Cir
- 484 Cornflower St
- 1354 Fence Post Ln
- 100 Cobblers Cir
- 520 Slippery Rock Way
- 109 Cobblers Cir
- 111 Cobblers Cir
- 504 Slippery Rock Way
- 561 Slippery Rock Way
- 1504 Creek Ridge Ln
- 1261 Fence Post Ln
- 94 Field Planters Cir
- 610 Silos Way
- 185 Carolina Farms Blvd
- 26 Field Planters Cir
- 3095 Crescent Lake Dr
