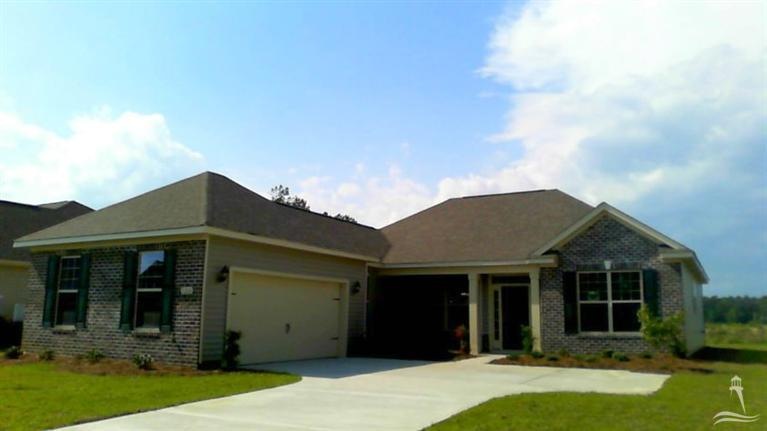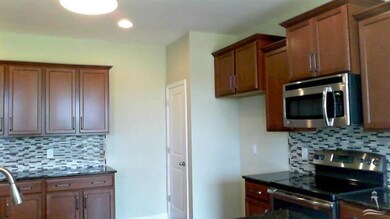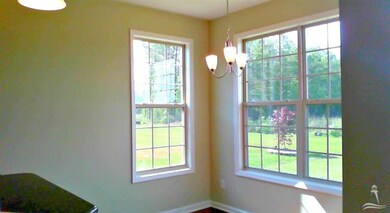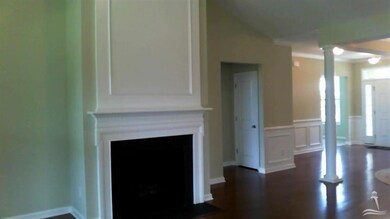
1216 Fence Post Ln Unit 583 Carolina Shores, NC 28467
Highlights
- Fitness Center
- Clubhouse
- 1 Fireplace
- In Ground Pool
- Wood Flooring
- Great Room
About This Home
As of February 2016REDUCED! Beautiful newly constructed home in The Farm @ Brunswick! Welcoming HUGE front porch. Masonry Brick front as well as a side entry 2 car garage. Open the door to a grand open floor plan. Living/Dining/Kitchen all open to views of your back yard, bringing the outdoor in. Hardwood floors throughout the entry, dining room and great room. Kitchen has granite countertops, beautiful staggered cabinets, stainless steel appliances and pendant lighting. Enjoy a fireplace in your great room. Office/library. Large Master Suite with walk in closet. Picturesque setting to enjoy from your screened porch. Private back yard. Monthly HOA covers local and long distance service, high speed internet, cable TV, large outdoor pool, clubhouse with fitness room, children's playground and walking trail's
Last Agent to Sell the Property
Corey Riley
D R Horton, Inc. License #279225 Listed on: 09/19/2014
Home Details
Home Type
- Single Family
Est. Annual Taxes
- $146
Year Built
- Built in 2015
Lot Details
- 0.29 Acre Lot
- Lot Dimensions are 75x168
- Property is zoned CS-PRD
HOA Fees
- $160 Monthly HOA Fees
Home Design
- Slab Foundation
- Wood Frame Construction
- Shingle Roof
- Stone Siding
- Vinyl Siding
- Stick Built Home
Interior Spaces
- 2,101 Sq Ft Home
- 1-Story Property
- 1 Fireplace
- Blinds
- Mud Room
- Great Room
- Family Room
- Formal Dining Room
- Pull Down Stairs to Attic
Kitchen
- Dishwasher
- ENERGY STAR Qualified Appliances
- Disposal
Flooring
- Wood
- Carpet
- Tile
Bedrooms and Bathrooms
- 3 Bedrooms
- 2 Full Bathrooms
Laundry
- Laundry Room
- Washer and Dryer Hookup
Parking
- 2 Car Attached Garage
- Driveway
- Off-Street Parking
Eco-Friendly Details
- Energy-Efficient Doors
Outdoor Features
- In Ground Pool
- Enclosed Patio or Porch
Utilities
- Heat Pump System
- Electric Water Heater
Listing and Financial Details
- Tax Lot 583
- Assessor Parcel Number 103603135719
Community Details
Overview
- The Farm Subdivision
- Maintained Community
Recreation
- Community Playground
- Fitness Center
- Community Pool
- Trails
Additional Features
- Clubhouse
- Resident Manager or Management On Site
Ownership History
Purchase Details
Home Financials for this Owner
Home Financials are based on the most recent Mortgage that was taken out on this home.Similar Homes in the area
Home Values in the Area
Average Home Value in this Area
Purchase History
| Date | Type | Sale Price | Title Company |
|---|---|---|---|
| Special Warranty Deed | $240,000 | None Available |
Mortgage History
| Date | Status | Loan Amount | Loan Type |
|---|---|---|---|
| Open | $221,972 | VA | |
| Closed | $245,057 | VA |
Property History
| Date | Event | Price | Change | Sq Ft Price |
|---|---|---|---|---|
| 02/15/2016 02/15/16 | Sold | $239,900 | 0.0% | $112 / Sq Ft |
| 02/12/2016 02/12/16 | Sold | $239,900 | 0.0% | $114 / Sq Ft |
| 01/19/2016 01/19/16 | Pending | -- | -- | -- |
| 12/05/2015 12/05/15 | Pending | -- | -- | -- |
| 12/14/2014 12/14/14 | For Sale | $239,900 | -7.7% | $112 / Sq Ft |
| 09/19/2014 09/19/14 | For Sale | $259,900 | -- | $124 / Sq Ft |
Tax History Compared to Growth
Tax History
| Year | Tax Paid | Tax Assessment Tax Assessment Total Assessment is a certain percentage of the fair market value that is determined by local assessors to be the total taxable value of land and additions on the property. | Land | Improvement |
|---|---|---|---|---|
| 2025 | $2,038 | $370,660 | $40,000 | $330,660 |
| 2024 | $2,038 | $370,660 | $40,000 | $330,660 |
| 2023 | $1,851 | $370,660 | $40,000 | $330,660 |
| 2022 | $1,851 | $247,380 | $25,000 | $222,380 |
| 2021 | $1,851 | $247,380 | $25,000 | $222,380 |
| 2020 | $1,764 | $247,380 | $25,000 | $222,380 |
| 2019 | $1,764 | $27,190 | $25,000 | $2,190 |
| 2018 | $1,530 | $27,500 | $25,000 | $2,500 |
| 2017 | $1,530 | $27,500 | $25,000 | $2,500 |
| 2016 | $1,480 | $27,500 | $25,000 | $2,500 |
| 2015 | $733 | $90,890 | $25,000 | $65,890 |
| 2014 | $146 | $25,000 | $25,000 | $0 |
Agents Affiliated with this Home
-
C
Seller's Agent in 2016
Corey Riley
D R Horton, Inc.
-
Diane Danes
D
Seller's Agent in 2016
Diane Danes
DR Horton
(843) 458-4371
1 in this area
198 Total Sales
-
Linnette Nuckles

Seller Co-Listing Agent in 2016
Linnette Nuckles
DR Horton
(910) 471-6235
1 in this area
13 Total Sales
Map
Source: Hive MLS
MLS Number: 20686690
APN: 225LA032
- 1345 Sunny Slope Cir
- 1353 Sunny Slope Cir
- 1357 Sunny Slope Cir
- 19 Cattle Run Ln
- 1303 Sunny Slope Cir
- 484 Cornflower St
- 1354 Fence Post Ln
- 100 Cobblers Cir
- 520 Slippery Rock Way
- 109 Cobblers Cir
- 111 Cobblers Cir
- 504 Slippery Rock Way
- 561 Slippery Rock Way
- 1504 Creek Ridge Ln
- 1261 Fence Post Ln
- 94 Field Planters Cir
- 610 Silos Way
- 185 Carolina Farms Blvd
- 26 Field Planters Cir
- 3095 Crescent Lake Dr






