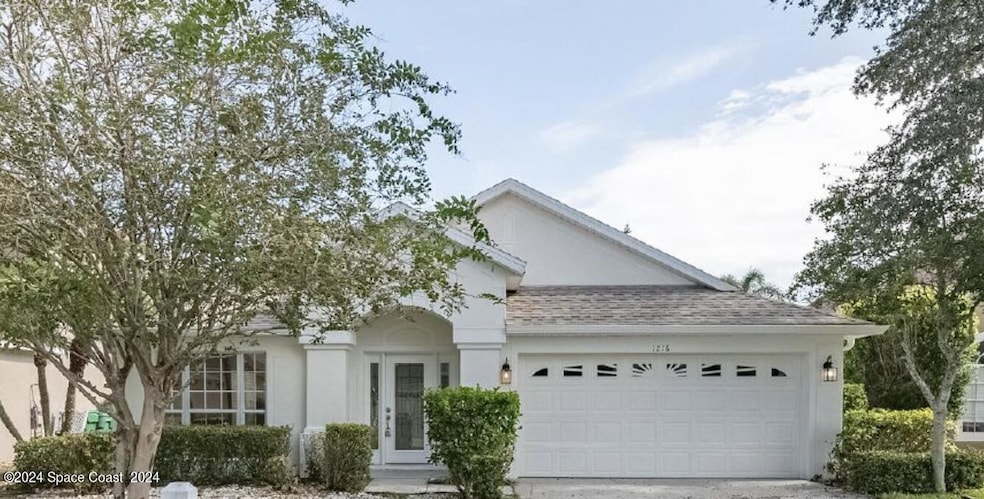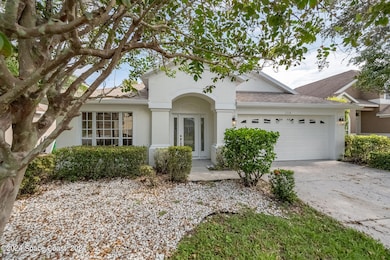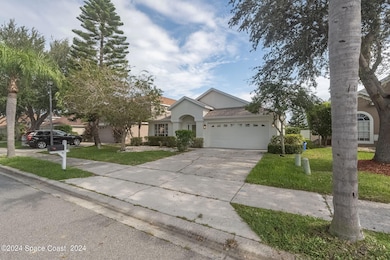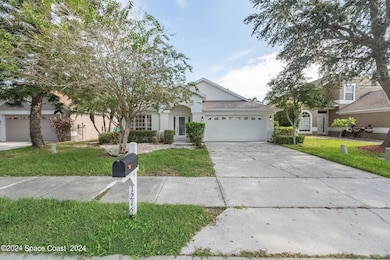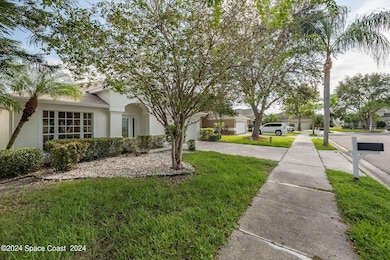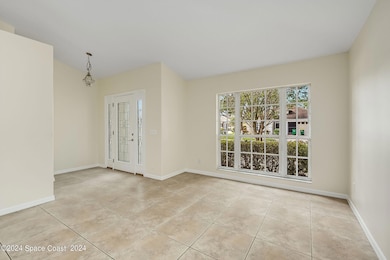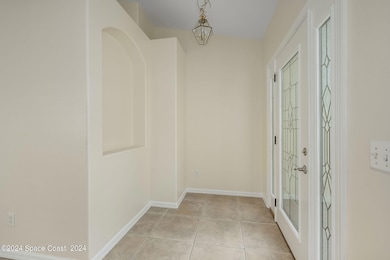1216 Foxridge Place Melbourne, FL 32940
Suntree NeighborhoodHighlights
- In Ground Pool
- Open Floorplan
- Pool View
- Quest Elementary School Rated A-
- Vaulted Ceiling
- Screened Porch
About This Home
This 4 bed, 2 bath pool home is a must see! Light, bright with an open floor plan, this home features plenty of counter space and cabinets in the kitchen with the added bonus of an island. Split bedroom layout, ceiling fans in most rooms, laundry room, and walk in closets are just a few of the sought after features of this property. The screened in pool and covered patio offers an excellent opportunity for fun and sun. Basic lawn care and pool service are included with rent.All residents are enrolled in the Resident Benefits Package at a cost of $55 a month, in addition to the monthly rent. This package includes HVAC air filter delivery, credit-building features to improve your score with on-time rent payments, $1M Identity Protection, a move-in concierge service to simplify utility and home service setup, in home pest control, access to our top-tier resident rewards program, and more! Full details provided upon application.
Home Details
Home Type
- Single Family
Est. Annual Taxes
- $5,038
Year Built
- Built in 1999
Lot Details
- 6,098 Sq Ft Lot
- South Facing Home
Parking
- 2 Car Attached Garage
- Secured Garage or Parking
- Secure Parking
Interior Spaces
- 1,963 Sq Ft Home
- 1-Story Property
- Open Floorplan
- Vaulted Ceiling
- Ceiling Fan
- Screened Porch
- Pool Views
- Fire and Smoke Detector
Kitchen
- Breakfast Area or Nook
- Eat-In Kitchen
- Electric Range
- Microwave
- Ice Maker
- Dishwasher
- Kitchen Island
Bedrooms and Bathrooms
- 4 Bedrooms
- Split Bedroom Floorplan
- Walk-In Closet
- 2 Full Bathrooms
- Separate Shower in Primary Bathroom
Laundry
- Laundry Room
- Washer and Electric Dryer Hookup
Pool
- In Ground Pool
- Screen Enclosure
Schools
- Quest Elementary School
- Delaura Middle School
- Viera High School
Utilities
- Central Heating and Cooling System
- Electric Water Heater
- Cable TV Available
Listing and Financial Details
- Security Deposit $2,900
- Property Available on 11/14/25
- Tenant pays for cable TV, electricity, pest control, sewer, telephone, trash collection, water
- The owner pays for association fees, tax, pool maintenance, taxes
- $85 Application Fee
- Assessor Parcel Number 26-36-11-28-00000.0-0041.00
Community Details
Overview
- Property has a Home Owners Association
- Devons Glen Association
- Devons Glen Unit 3 Subdivision
Pet Policy
- Pet Deposit $300
- Breed Restrictions
Map
Source: Space Coast MLS (Space Coast Association of REALTORS®)
MLS Number: 1061947
APN: 26-36-11-28-00000.0-0041.00
- 1236 Foxridge Place
- 7702 Candlewick Dr
- 7701 Candlewick Dr
- 747 Ethan Glen Way
- 7636 Candlewick Dr
- 681 Misty Creek Dr
- 771 Misty Creek Dr
- 7932 Citrus Creek Dr
- 1441 Royal Fern Dr
- 621 Misty Creek Dr
- 1166 Wild Flower Dr
- 570 Shell Cove Dr
- 871 Misty Creek Dr
- 471 Shell Cove Dr
- 1046 Wild Flower Dr
- 946 Shaw Cir
- 873 Coral Springs St
- 853 Suntree Woods Dr
- 1395 Stag Ct
- 1101 Royal Fern Dr
- 621 Misty Creek Dr
- 7831 Citrus Creek Dr
- 501 Trotter Ln Unit 101
- 726 Players Ct
- 300 Tuscany Way
- 1640 Wekiva Dr
- 1342 Hampton Park Ln
- 723 Players Ct
- 1349 Hampton Park Ln
- 1390 Hampton Park Ln
- 501 Carmel Dr
- 7667 N Wickham Rd Unit 702
- 7667 N Wickham Rd Unit 118
- 7667 N Wickham Rd Unit 1215
- 7667 N Wickham Rd Unit 1515
- 610 Soto Grande Ct
- 7667 N Wickham Rd Unit 1314
- 6130 Meghan Dr
- 1489 Oconner Ave
- 1650 Privet Ct
