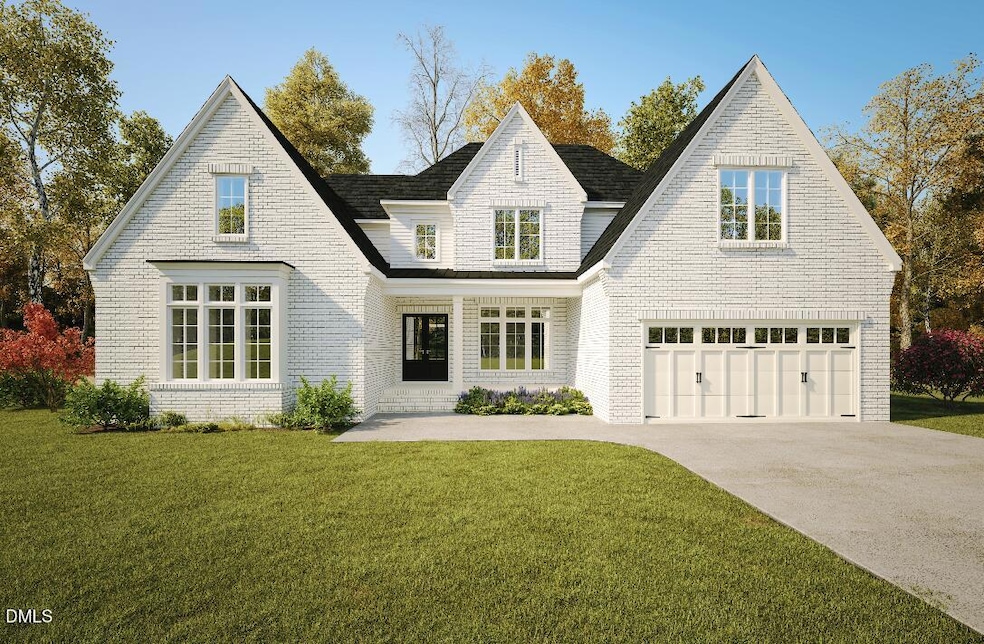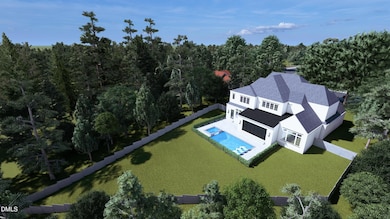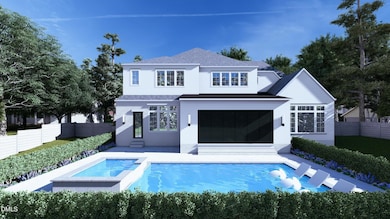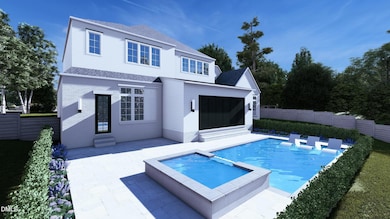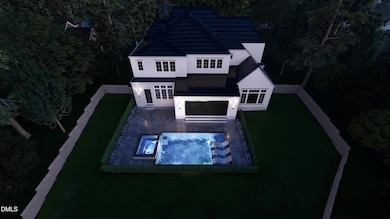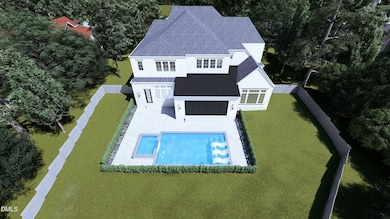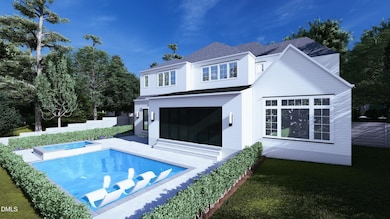1216 Gunnison Place Raleigh, NC 27609
North Hills NeighborhoodEstimated payment $16,233/month
Highlights
- Pool and Spa
- Open Floorplan
- Transitional Architecture
- Remodeled in 2025
- Recreation Room
- Wood Flooring
About This Home
Located in the heart of North Hills, this new-construction residence by Raleigh Custom Homes blends exceptional craftsmanship with thoughtful design. Offering 5 bedrooms and 8 bathrooms, the home provides an abundance of space for both everyday living and effortless entertaining. The first floor features the primary suite, a guest suite, a dedicated study, and a chef's kitchen complete with a full scullery. The kitchen and living room flow seamlessly into the indoor/outdoor living spaces, perfect for gatherings year-round. The screened porch includes Phantom screens, Infratech Heaters, and an outdoor grilling station. The custom heated saltwater pool/spa completes the outdoor oasis. Upstairs, you'll find three additional bedrooms and walk-in closets, a spacious recreation room, an exercise room, and two fully finished flex spaces. Outside includes a custom heated saltwater pool/spa.
Home Details
Home Type
- Single Family
Est. Annual Taxes
- $6,258
Year Built
- Remodeled in 2025
Lot Details
- 0.39 Acre Lot
- Back Yard Fenced
Parking
- 2 Car Attached Garage
- Front Facing Garage
- 2 Open Parking Spaces
Home Design
- Home is estimated to be completed on 1/31/26
- Transitional Architecture
- Brick Exterior Construction
- Brick Foundation
- Frame Construction
- Architectural Shingle Roof
Interior Spaces
- 5,542 Sq Ft Home
- 2-Story Property
- Open Floorplan
- Built-In Features
- Smooth Ceilings
- Recessed Lighting
- Mud Room
- Family Room
- Dining Room
- Home Office
- Recreation Room
- Bonus Room
- Screened Porch
- Home Gym
- Kitchen Island
- Laundry Room
Flooring
- Wood
- Carpet
- Tile
Bedrooms and Bathrooms
- 5 Bedrooms | 1 Primary Bedroom on Main
- Primary bathroom on main floor
- Separate Shower in Primary Bathroom
- Soaking Tub
- Bathtub with Shower
- Separate Shower
Pool
- Pool and Spa
- Saltwater Pool
Schools
- Brooks Elementary School
- Carroll Middle School
- Sanderson High School
Utilities
- Forced Air Heating and Cooling System
Community Details
- No Home Owners Association
- Built by Raleigh Custom Homes
- North Hills Estates Subdivision
Listing and Financial Details
- Property held in a trust
- Assessor Parcel Number 1706136747
Map
Home Values in the Area
Average Home Value in this Area
Tax History
| Year | Tax Paid | Tax Assessment Tax Assessment Total Assessment is a certain percentage of the fair market value that is determined by local assessors to be the total taxable value of land and additions on the property. | Land | Improvement |
|---|---|---|---|---|
| 2025 | $6,258 | $715,298 | $575,000 | $140,298 |
| 2024 | $6,232 | $715,298 | $575,000 | $140,298 |
| 2023 | $5,806 | $530,823 | $360,000 | $170,823 |
| 2022 | $5,395 | $530,823 | $360,000 | $170,823 |
| 2021 | $5,185 | $530,823 | $360,000 | $170,823 |
| 2020 | $5,090 | $530,823 | $360,000 | $170,823 |
| 2019 | $4,803 | $412,691 | $240,000 | $172,691 |
| 2018 | $4,529 | $412,691 | $240,000 | $172,691 |
| 2017 | $4,313 | $412,691 | $240,000 | $172,691 |
| 2016 | $4,225 | $412,691 | $240,000 | $172,691 |
| 2015 | $3,646 | $350,206 | $175,000 | $175,206 |
| 2014 | -- | $350,206 | $175,000 | $175,206 |
Property History
| Date | Event | Price | List to Sale | Price per Sq Ft |
|---|---|---|---|---|
| 11/24/2025 11/24/25 | For Sale | $2,975,000 | -- | $537 / Sq Ft |
Purchase History
| Date | Type | Sale Price | Title Company |
|---|---|---|---|
| Warranty Deed | $650,000 | Raleigh Custom Title | |
| Warranty Deed | $2,291,000 | None Available | |
| Interfamily Deed Transfer | -- | -- | |
| Deed | $110,000 | -- |
Mortgage History
| Date | Status | Loan Amount | Loan Type |
|---|---|---|---|
| Open | $1,505,000 | Construction | |
| Previous Owner | $285,729 | FHA | |
| Previous Owner | $238,500 | New Conventional |
Source: Doorify MLS
MLS Number: 10134602
APN: 1706.13-13-6747-000
- 1212 Gunnison Place
- 1116 Kimberly Dr
- 4907 Yadkin Dr
- 4801 Rampart St
- 5001 Rampart St
- 1305 Lennox Place
- 4742 Ludwell Branch Ct
- 716 Davidson St
- 1500 Shadowood Ln
- 802 Tyrrell Rd
- 806 Tyrrell Rd
- 4724 Ludwell Branch Ct
- 1132 Wimbleton Dr
- 982 Shelley Rd
- 962 Shelley Rd
- 909 Tyrrell Rd
- 913 Tyrrell Rd
- 961 Wimbleton Dr
- 1500 Prisma Ct
- 5613 Ashton Dr
- 5317 Coronado Dr
- 4800 Ludwell Branch Ct
- 5418 Ridgeloch Place
- 1344 Garden Crest Cir
- 910 Shellbrook Ct
- 503 N North Glen Dr
- 1914 Generation Dr
- 2105 Sheltonham Way
- 5912 Wintergreen Dr
- 4209 Lassiter Mill Rd
- 214 Loft Ln
- 2105 Ravenglass Place
- 4140 Lassiter Mill Rd
- 4408 Marriott Dr
- 5422 Tralee Place
- 419 Emerson Dr
- 5581 Burnlee Place
- 4410 Royal Hill Ct
- 4300 Camelot Dr
- 3310 Womans Club Dr
