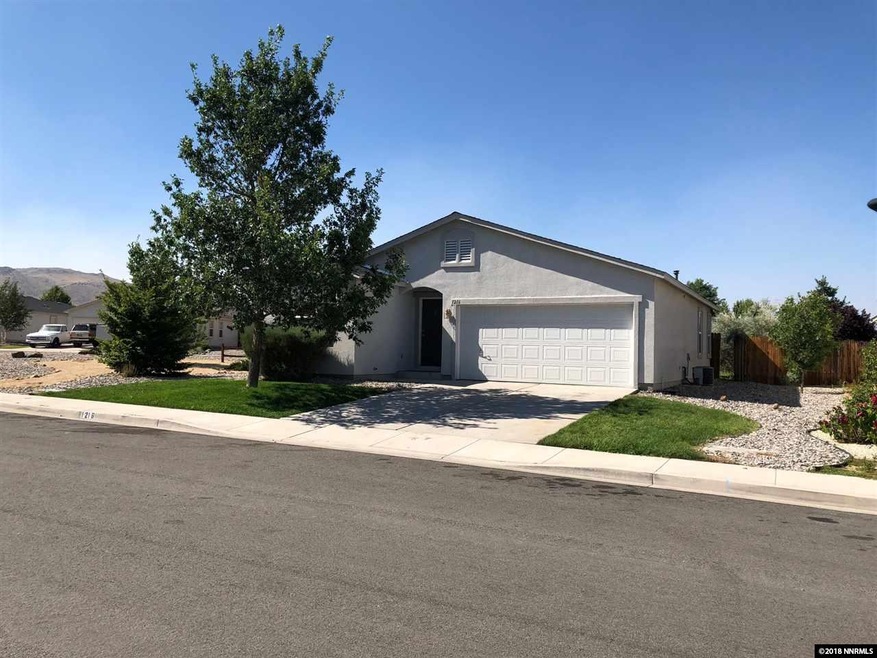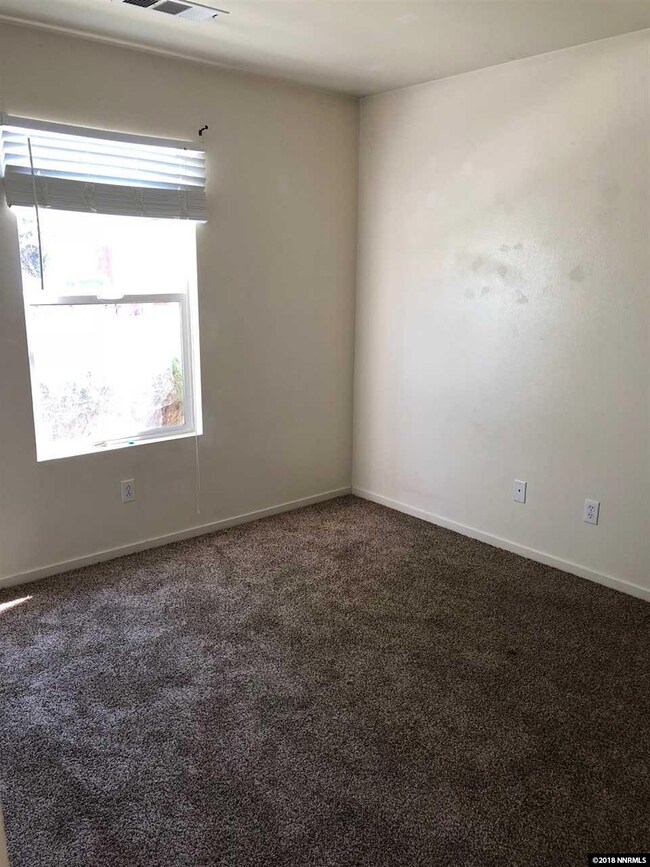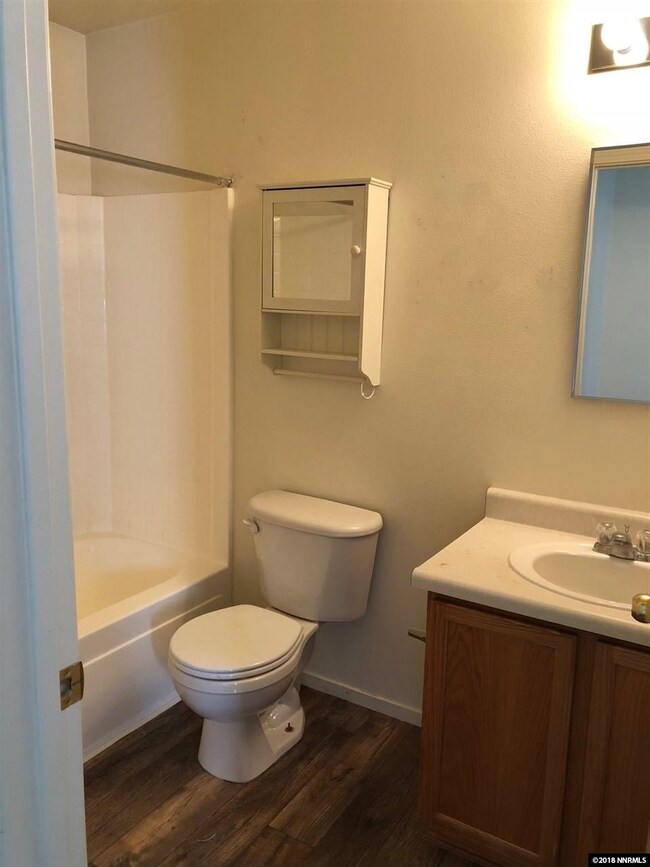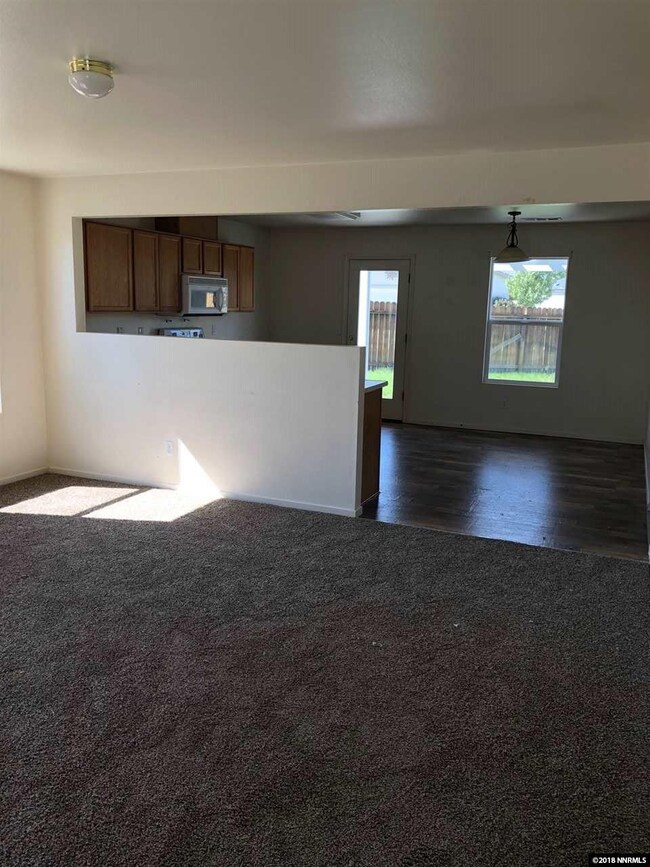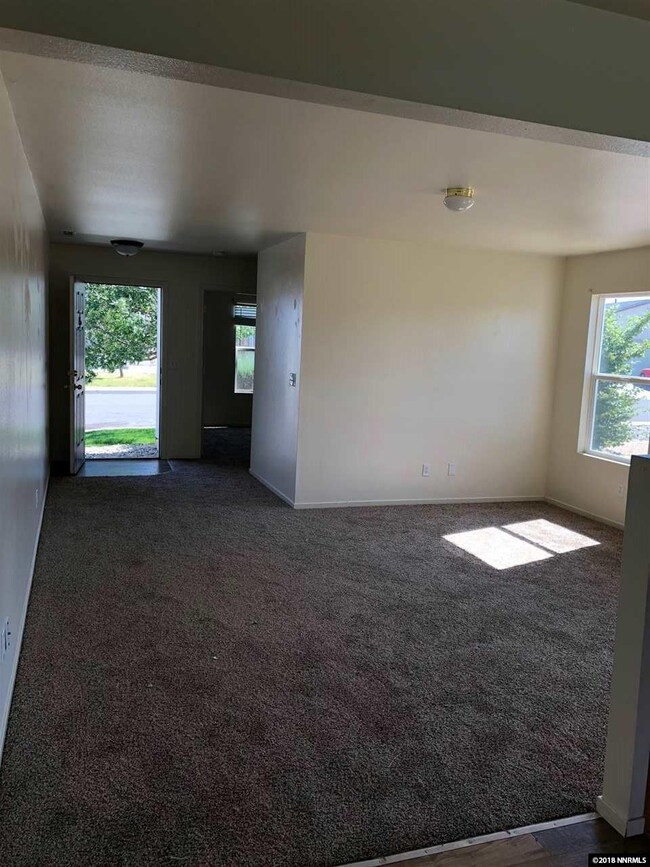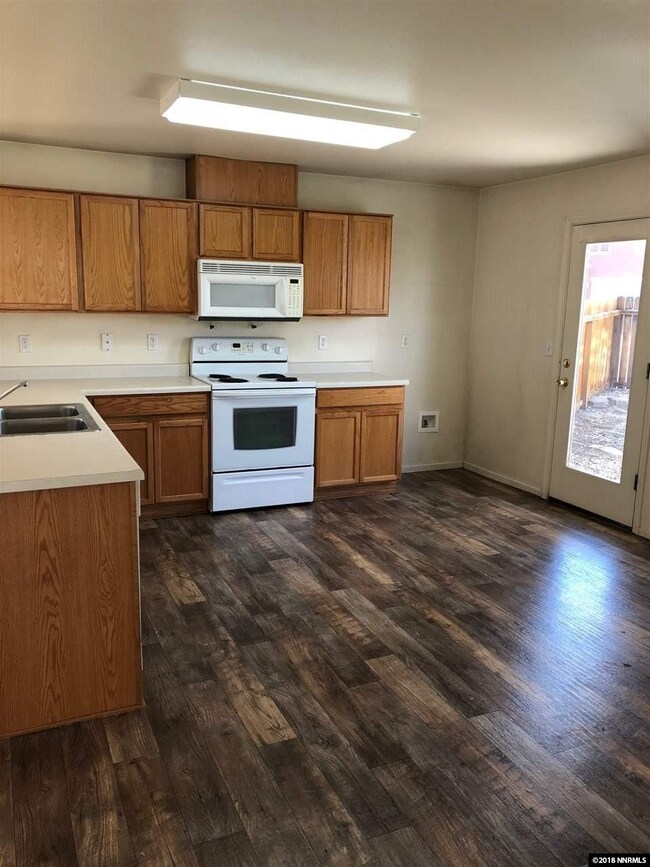
1216 Halcyon Ct Sparks, NV 89436
Stonebrook NeighborhoodEstimated Value: $409,000 - $458,000
About This Home
As of September 2018Great 2bed/2bath home. In cul-de-sac close to HWY 80 for easy access to Reno. Blank canvas to make into your dream home., New carpet and linoleum was installed on August 1st.
Last Agent to Sell the Property
Shanell Martin
Keller Williams Group One Inc. Listed on: 08/02/2018
Home Details
Home Type
- Single Family
Est. Annual Taxes
- $1,360
Year Built
- Built in 2004
Lot Details
- 9,148 Sq Ft Lot
- Property is zoned PD
HOA Fees
- $51 per month
Parking
- 2 Car Garage
Home Design
- 1,082 Sq Ft Home
Kitchen
- Electric Range
- Microwave
- Dishwasher
- Disposal
Flooring
- Carpet
- Laminate
Bedrooms and Bathrooms
- 2 Bedrooms
- 2 Full Bathrooms
Schools
- Hall Elementary School
- Shaw Middle School
- Spanish Springs High School
Listing and Financial Details
- Assessor Parcel Number 52810141
Ownership History
Purchase Details
Purchase Details
Home Financials for this Owner
Home Financials are based on the most recent Mortgage that was taken out on this home.Purchase Details
Purchase Details
Home Financials for this Owner
Home Financials are based on the most recent Mortgage that was taken out on this home.Purchase Details
Home Financials for this Owner
Home Financials are based on the most recent Mortgage that was taken out on this home.Purchase Details
Home Financials for this Owner
Home Financials are based on the most recent Mortgage that was taken out on this home.Similar Homes in Sparks, NV
Home Values in the Area
Average Home Value in this Area
Purchase History
| Date | Buyer | Sale Price | Title Company |
|---|---|---|---|
| Danielle M Siebert Living Trust | -- | -- | |
| Siebert Danielle | $292,500 | First Centennial Reno | |
| Peak Jason W | -- | None Available | |
| Peak Jason | -- | First American Title | |
| Peak Jason W | $237,000 | Commerce Title Company | |
| Peak Jason | -- | Commerce Title Company |
Mortgage History
| Date | Status | Borrower | Loan Amount |
|---|---|---|---|
| Previous Owner | Siebert Danielle | $283,400 | |
| Previous Owner | Siebert Danielle | $280,100 | |
| Previous Owner | Siebert Danielle | $279,188 | |
| Previous Owner | Siebert Danielle | $278,273 | |
| Previous Owner | Peak Jason | $191,250 | |
| Previous Owner | Peak Jason | $50,950 | |
| Previous Owner | Peak Jason W | $189,300 | |
| Closed | Peak Jason W | $47,300 |
Property History
| Date | Event | Price | Change | Sq Ft Price |
|---|---|---|---|---|
| 09/27/2018 09/27/18 | Sold | $292,500 | -2.5% | $270 / Sq Ft |
| 08/22/2018 08/22/18 | Pending | -- | -- | -- |
| 08/20/2018 08/20/18 | Price Changed | $299,900 | -3.3% | $277 / Sq Ft |
| 08/02/2018 08/02/18 | For Sale | $310,000 | -- | $287 / Sq Ft |
Tax History Compared to Growth
Tax History
| Year | Tax Paid | Tax Assessment Tax Assessment Total Assessment is a certain percentage of the fair market value that is determined by local assessors to be the total taxable value of land and additions on the property. | Land | Improvement |
|---|---|---|---|---|
| 2025 | $1,623 | $82,136 | $31,745 | $50,391 |
| 2024 | $1,623 | $76,914 | $26,180 | $50,734 |
| 2023 | $1,577 | $78,094 | $30,170 | $47,924 |
| 2022 | $1,530 | $63,692 | $23,835 | $39,857 |
| 2021 | $1,487 | $59,029 | $19,390 | $39,639 |
| 2020 | $1,441 | $59,949 | $20,265 | $39,684 |
| 2019 | $1,403 | $57,204 | $18,830 | $38,374 |
| 2018 | $1,360 | $50,227 | $12,670 | $37,557 |
| 2017 | $1,305 | $49,492 | $11,900 | $37,592 |
| 2016 | $1,273 | $49,455 | $11,130 | $38,325 |
| 2015 | $1,270 | $48,171 | $9,905 | $38,266 |
| 2014 | $1,231 | $39,838 | $7,000 | $32,838 |
| 2013 | -- | $32,883 | $5,845 | $27,038 |
Agents Affiliated with this Home
-
S
Seller's Agent in 2018
Shanell Martin
Keller Williams Group One Inc.
-
Melissa Cruz

Buyer's Agent in 2018
Melissa Cruz
Allison James Estates & Homes
(775) 848-6541
13 Total Sales
Map
Source: Northern Nevada Regional MLS
MLS Number: 180011386
APN: 528-101-41
- 7301 American Queen Way Unit Tavira 54
- 7320 Tigerfish Dr Unit Tavira 22
- 7311 American Queen Way Unit Tavira 53
- 1551 Evangeline Dr Unit Tavira 66
- 7525 Carpathia Dr Unit Cordoba 41
- 7448 Carpathia Dr Unit Cordoba 23
- 7473 Nautilus Ct Unit Cordoba 55
- 7458 Carpathia Dr Unit Cordoba 24
- 5595 Grasswood Dr
- 5550 Dolores Dr
- 1339 Hickory Tree Dr
- 27 S Amanda Cir
- 6652 Rusty Owl Dr
- 1368 Old Barn Rd
- 12 S Patterson Place
- 6789 Lunar Orbit Dr Unit Homesite 1169
- 2009 Heights View Ln Unit Homesite 5118
- 7168 Singing Tree Rd Unit Homesite 5139
- 6846 Lunar Descent Dr
- 2032 Heights View Ln Unit Homesite 5144
- 1216 Halcyon Ct
- 1224 Halcyon Ct
- 1217 Halcyon Ct
- 1238 Halcyon Ct
- 1206 Serena Springs Dr
- 1214 Serena Springs Dr
- 1209 Halcyon Ct
- 1201 Halcyon Ct
- 1198 Serena Springs Dr
- 1225 Halcyon Ct
- 1188 Serena Springs Dr
- 1191 Serena Springs Dr
- 1233 Halcyon Ct
- 1225 Serena Springs Dr
- 1178 Serena Springs Dr
- 1191 Hushfield Ct
- 1181 Serena Springs Dr
- 1220 Serena Springs Dr
- 1241 Halcyon Ct
- 1220 Serena Springs Dr
