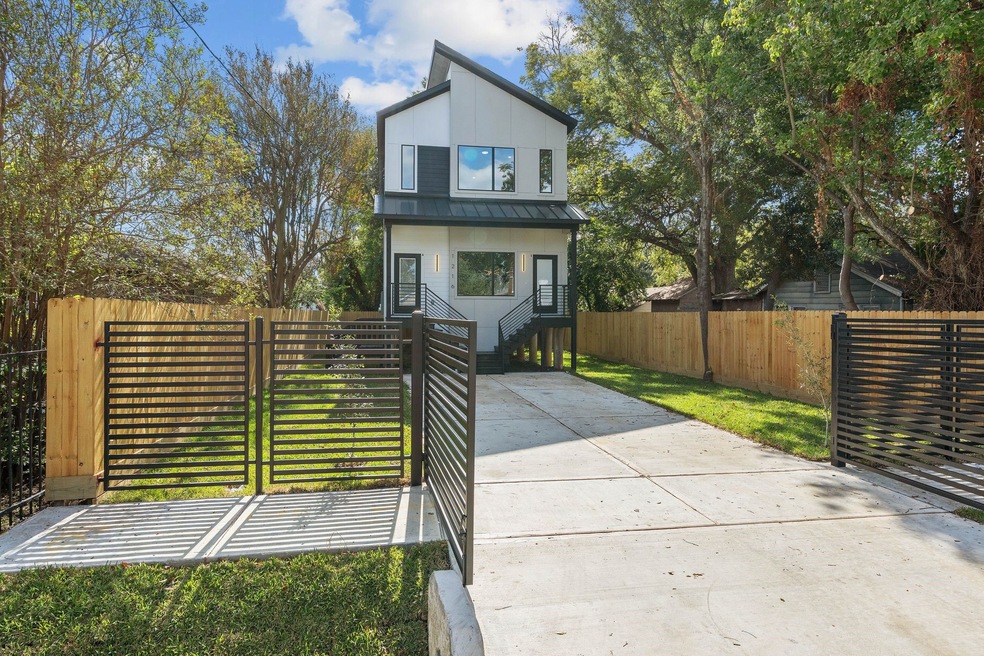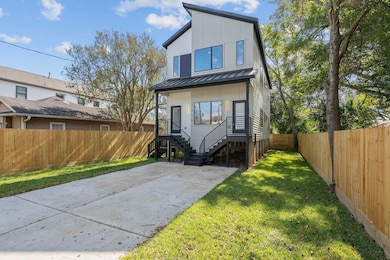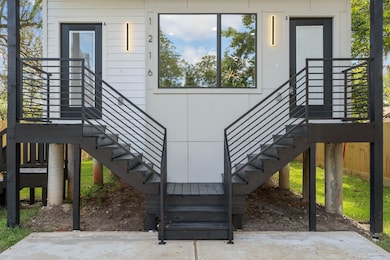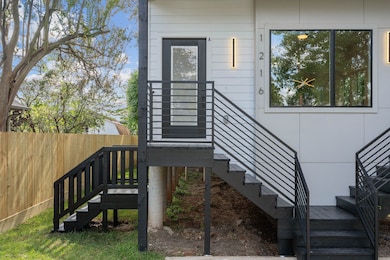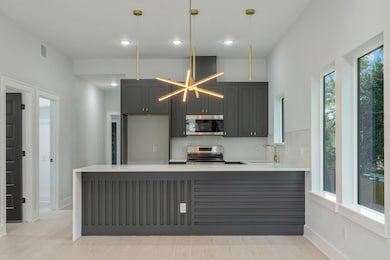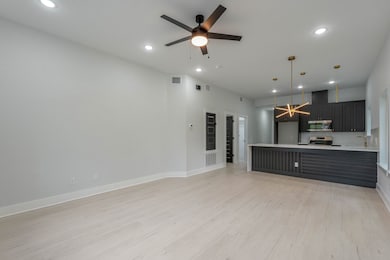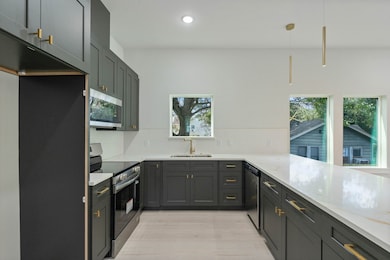1216 Johnston St Unit A/B Houston, TX 77022
Independence Heights NeighborhoodEstimated payment $3,130/month
Total Views
24
4
Beds
4
Baths
2,252
Sq Ft
$244
Price per Sq Ft
Highlights
- New Construction
- Programmable Thermostat
- Central Heating and Cooling System
- Security Gate
- Vinyl Plank Flooring
- Ceiling Fan
About This Home
Modern two story duplex in rapidly growing Independence Heights. Just minutes from the Heights. Each unit offers 2 bedrooms and 2 baths with high ceilings, sleek finishes, quartz counters, stainless steel appliances. Smart floor plan designed for privacy and functionality, ideal for house hackers or investors seeking strong rental demand and long term appreciation. Prime location with quick access to major highways, downtown and top city amenities. A turnkey opportunity in one of Houston's fastest expanding neighborhoods.
Property Details
Home Type
- Multi-Family
Est. Annual Taxes
- $2,769
Year Built
- Built in 2025 | New Construction
Lot Details
- 4,300 Sq Ft Lot
Parking
- 2 Parking Spaces
Home Design
- Duplex
- Composition Roof
- Cement Siding
- Vinyl Siding
Interior Spaces
- 2,252 Sq Ft Home
- 2-Story Property
- Ceiling Fan
- Washer and Dryer Hookup
Kitchen
- Microwave
- Dishwasher
- Disposal
Flooring
- Vinyl Plank
- Vinyl
Bedrooms and Bathrooms
- 4 Bedrooms
- 4 Full Bathrooms
Home Security
- Security Gate
- Fire and Smoke Detector
Eco-Friendly Details
- Energy-Efficient Thermostat
- Ventilation
Schools
- Kennedy Elementary School
- Williams Middle School
- Washington High School
Utilities
- Central Heating and Cooling System
- Heating System Uses Gas
- Programmable Thermostat
- Cable TV Available
Community Details
- 2 Units
- Built by Private Builder
- Whitney Place Sec 01 Subdivision
Listing and Financial Details
- Seller Concessions Offered
Map
Create a Home Valuation Report for This Property
The Home Valuation Report is an in-depth analysis detailing your home's value as well as a comparison with similar homes in the area
Home Values in the Area
Average Home Value in this Area
Tax History
| Year | Tax Paid | Tax Assessment Tax Assessment Total Assessment is a certain percentage of the fair market value that is determined by local assessors to be the total taxable value of land and additions on the property. | Land | Improvement |
|---|---|---|---|---|
| 2025 | $2,769 | $132,354 | $132,354 | -- |
| 2024 | $2,769 | $132,354 | $132,354 | -- |
| 2023 | $2,370 | $117,648 | $117,648 | $0 |
| 2022 | $2,590 | $117,648 | $117,648 | $0 |
| 2021 | $2,171 | $93,138 | $93,138 | $0 |
| 2020 | $2,137 | $88,236 | $88,236 | $0 |
| 2019 | $1,116 | $44,118 | $44,118 | $0 |
| 2018 | $1,116 | $44,118 | $44,118 | $0 |
| 2017 | $744 | $29,412 | $29,412 | $0 |
| 2016 | $496 | $19,608 | $19,608 | $0 |
| 2015 | $347 | $19,608 | $19,608 | $0 |
| 2014 | $347 | $13,480 | $13,480 | $0 |
Source: Public Records
Property History
| Date | Event | Price | List to Sale | Price per Sq Ft |
|---|---|---|---|---|
| 11/18/2025 11/18/25 | For Sale | $550,000 | -- | $244 / Sq Ft |
Source: Houston Association of REALTORS®
Purchase History
| Date | Type | Sale Price | Title Company |
|---|---|---|---|
| Warranty Deed | -- | Supreme Title Sw | |
| Warranty Deed | -- | -- | |
| Special Warranty Deed | -- | None Available | |
| Warranty Deed | -- | -- |
Source: Public Records
Source: Houston Association of REALTORS®
MLS Number: 77392502
APN: 0610550180008
Nearby Homes
- 1204 Johnston St
- 1222 Johnston St
- 1228 Johnston St
- 1224 Johnston St
- 1224 Neyland St
- 1230 Johnston St
- 4211 Rogers St
- 4208 Europa St
- 4220 Delhi St
- 4302 Delhi St
- 4311 Europa St
- 4208 Castor St Unit B
- 4208 Castor St Unit A
- 821 Barkley St
- 4309 Delhi St
- 4043 Europa St
- 4402 Airline Dr
- 1107 E 40th 1/2 St
- 3511 and 0 Rogers St
- 4305 Castor St
- 4217 Rogers St
- 4220 Delhi St
- 4321 Rogers St
- 4323 Rogers St
- 4127 Delhi St
- 4114 Castor St Unit A
- 4114 Castor St Unit B
- 1107 E 40th 1/2 St
- 933 E 40 1 2 St St
- 737 Neyland St
- 4440 Castor St
- 811 E 39th St Unit A
- 806 E 39th St Unit A
- 610 E 41st St Unit A
- 610 E 41st St Unit B
- 702 E 40th 1/2 St
- 611 E 39th St Unit D
- 611 E 39th St Unit C
- 611 E 39th St Unit A
- 611 E 39th St Unit B
