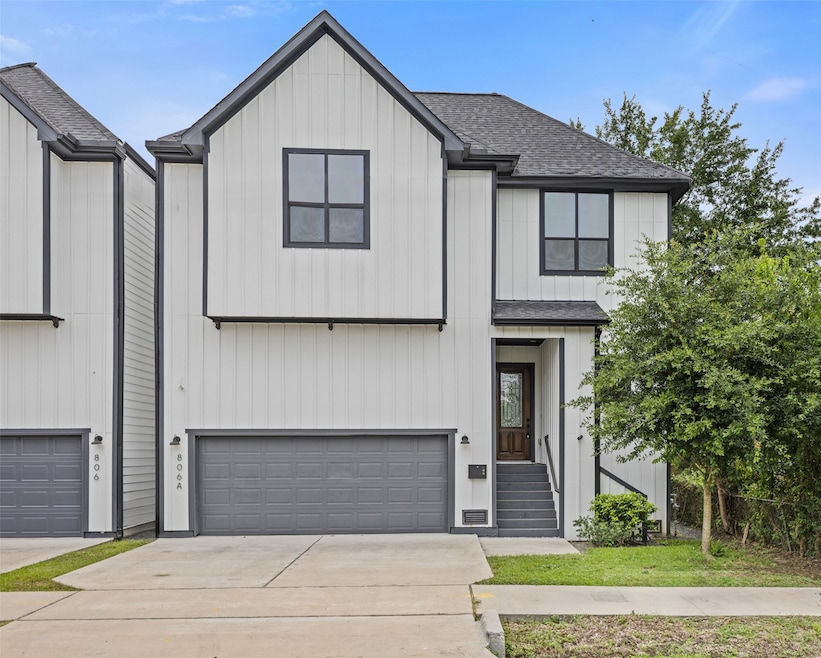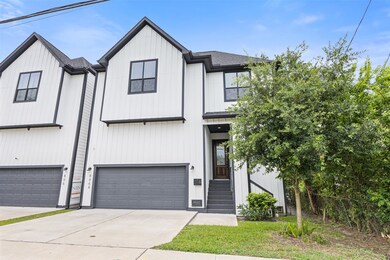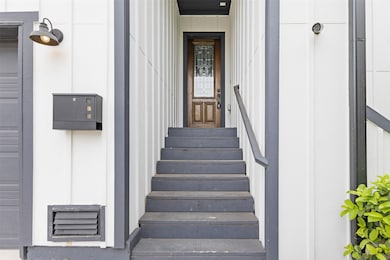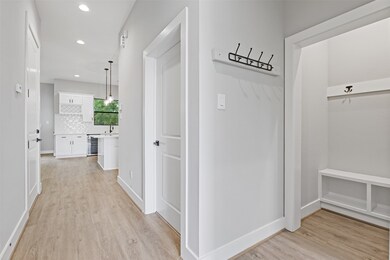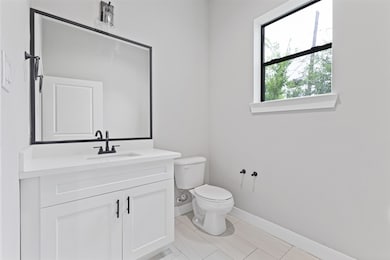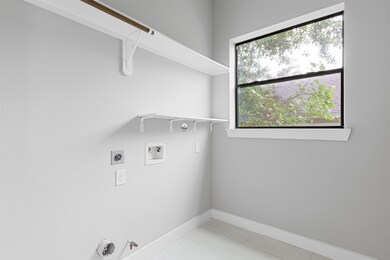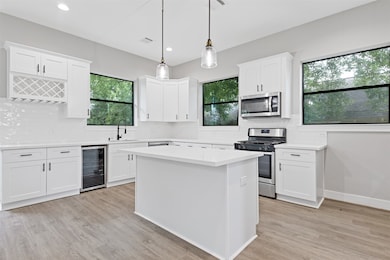806 E 39th St Unit A Houston, TX 77022
Independence Heights NeighborhoodHighlights
- Deck
- Quartz Countertops
- 2 Car Attached Garage
- Contemporary Architecture
- Family Room Off Kitchen
- 3-minute walk to McCullough Park
About This Home
This 2022 home offers a kitchen to enjoy cooking great meals, accompanied by a glass of wine that had been stored in your wine fridge. The kitchen overooking the living room is the heart of the home. Utility room is of ample size and located on the first floor. You will not believe the size of the primary bedroom and closet. 2 additional bedrooms are upstairs as well. Oversized 2 car garage and a large backyard with a patio/deck for relaxation.
Home Details
Home Type
- Single Family
Est. Annual Taxes
- $10,207
Year Built
- Built in 2022
Lot Details
- North Facing Home
- Back Yard Fenced
Parking
- 2 Car Attached Garage
Home Design
- Contemporary Architecture
Interior Spaces
- 2,011 Sq Ft Home
- 2-Story Property
- Family Room Off Kitchen
- Security System Owned
Kitchen
- Gas Oven
- Gas Range
- <<microwave>>
- Dishwasher
- Quartz Countertops
- Disposal
Flooring
- Carpet
- Tile
- Vinyl Plank
- Vinyl
Bedrooms and Bathrooms
- 3 Bedrooms
- En-Suite Primary Bedroom
- Double Vanity
- Soaking Tub
- <<tubWithShowerToken>>
- Separate Shower
Laundry
- Dryer
- Washer
Outdoor Features
- Deck
- Patio
Schools
- Winters Elementary School
- Winters Junior High School
- Winters High School
Utilities
- Central Heating and Cooling System
- Heating System Uses Gas
Listing and Financial Details
- Property Available on 7/3/25
- Long Term Lease
Community Details
Overview
- Independence Hieghts Park Subdivision
Pet Policy
- Call for details about the types of pets allowed
- Pet Deposit Required
Map
Source: Houston Association of REALTORS®
MLS Number: 7780075
APN: 0211350700003
- 803 E 38th St
- 810 E 39th St
- 821 E 39th St
- 3504 & 0 Cornell St
- 725 E 37th St
- 723 E 37th St
- 833 & 831 E 39th St
- 833 E 39th St
- 830 E 40th St
- 727 E 40th St
- 812 E 37th St Unit B
- 4028 Cornell St
- 905 E 39th St
- 3914 Ajax St
- 00 E 39th St
- 933 E 40 1 2 St St
- 3517 Castor St
- 1003 E 39th St
- 707 E 40th 1/2 St
- 629 E 37th St
- 811 E 39th St Unit A
- 827 E 36th St
- 624 E 39th St
- 910 E 37th St
- 702 E 40th 1/2 St
- 919 E 36th St
- 1011 E 37th St
- 3514 Ajax St
- 3504 Delhi St Unit B
- 3504 Delhi St Unit A
- 4127 Delhi St
- 3502 Europa St
- 1005 E East 35th St
- 3400 Castor St
- 515 E 40th St
- 501 E 39th St
- 410 E 41st St
- 737 Neyland St
- 4215 Europa St
- 418 E 36th St
