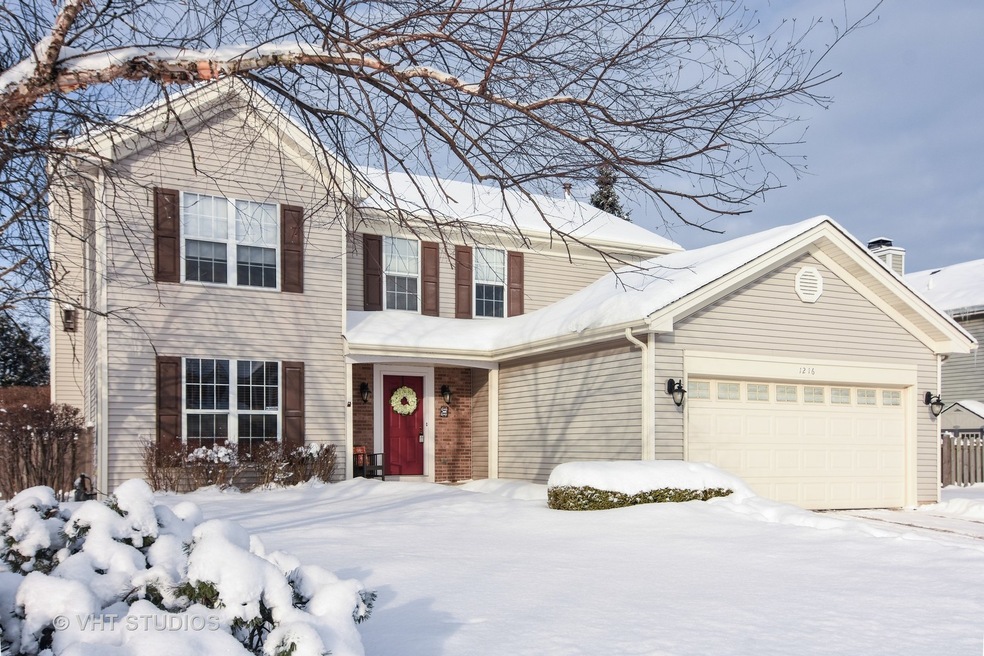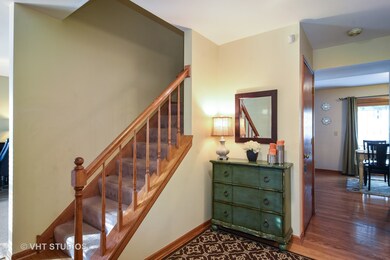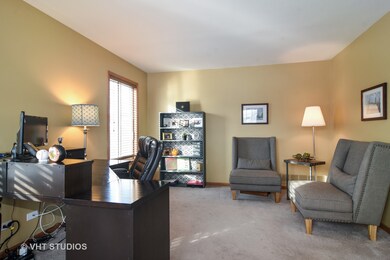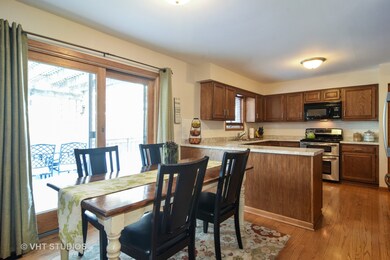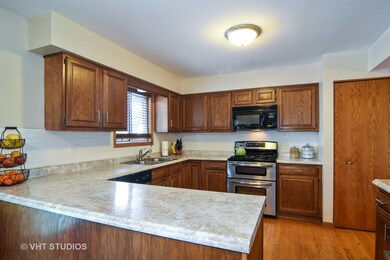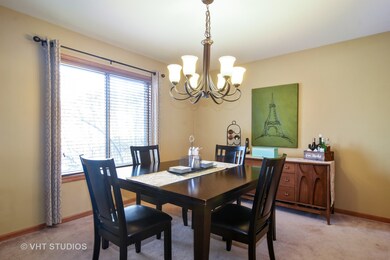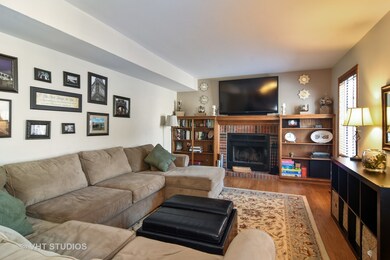
1216 Kylemore Dr Lake Zurich, IL 60047
Highlights
- Colonial Architecture
- Landscaped Professionally
- Recreation Room
- Isaac Fox Elementary School Rated A
- Deck
- Wood Flooring
About This Home
As of April 2019Fabulous neighborhood & Charming Curb Appeal! Full Finished Basement Complete with a Rec Room & Separate Play Room!! Updated Kitchen with Hardwood Floors, Stainless Steel Appliances, Recently Added Newer: Countertops, Backsplash, Light Fixtures & Cabinet Handles, Sink/ Faucet. Roof & Rear Siding New in 2014. Garage Door/Sliding Glass Door/Furnace/Air Conditioner Approx. Estimate 8-12 yrs old. 2nd Floor Laundry, Extra Large Master Suite with Walk-In Closet & Separate Make-up Counter & Updated Master Bathroom. Professionally Landscaped, Fully Fenced & Large Deck with Arbor. Close to Elementary School, Shopping, Expressway!
Last Agent to Sell the Property
HomeSmart Connect LLC License #475122886 Listed on: 02/03/2019

Last Buyer's Agent
Becky Wipperfurth
Redfin Corporation License #475162402

Home Details
Home Type
- Single Family
Est. Annual Taxes
- $10,541
Year Built
- 1986
Lot Details
- Fenced Yard
- Landscaped Professionally
Parking
- Attached Garage
- Garage Transmitter
- Garage Door Opener
- Driveway
- Parking Included in Price
- Garage Is Owned
Home Design
- Colonial Architecture
- Brick Exterior Construction
- Slab Foundation
- Asphalt Shingled Roof
- Aluminum Siding
- Vinyl Siding
Interior Spaces
- Wood Burning Fireplace
- Recreation Room
- Play Room
- Wood Flooring
- Finished Basement
- Basement Fills Entire Space Under The House
- Storm Screens
Kitchen
- Breakfast Bar
- Walk-In Pantry
- Oven or Range
- Microwave
- Dishwasher
- Stainless Steel Appliances
- Disposal
Bedrooms and Bathrooms
- Walk-In Closet
- Primary Bathroom is a Full Bathroom
Laundry
- Laundry on upper level
- Dryer
- Washer
Outdoor Features
- Deck
Utilities
- Forced Air Heating and Cooling System
- Heating System Uses Gas
Listing and Financial Details
- Homeowner Tax Exemptions
Ownership History
Purchase Details
Home Financials for this Owner
Home Financials are based on the most recent Mortgage that was taken out on this home.Purchase Details
Home Financials for this Owner
Home Financials are based on the most recent Mortgage that was taken out on this home.Purchase Details
Home Financials for this Owner
Home Financials are based on the most recent Mortgage that was taken out on this home.Similar Homes in Lake Zurich, IL
Home Values in the Area
Average Home Value in this Area
Purchase History
| Date | Type | Sale Price | Title Company |
|---|---|---|---|
| Warranty Deed | $725,000 | Ata Gmt Title Agency | |
| Warranty Deed | $355,000 | First American Title | |
| Warranty Deed | $345,000 | Attorneys Title Guaranty Fun |
Mortgage History
| Date | Status | Loan Amount | Loan Type |
|---|---|---|---|
| Open | $337,500 | New Conventional | |
| Closed | $344,375 | New Conventional | |
| Previous Owner | $337,250 | New Conventional | |
| Previous Owner | $276,000 | Purchase Money Mortgage |
Property History
| Date | Event | Price | Change | Sq Ft Price |
|---|---|---|---|---|
| 04/15/2019 04/15/19 | Sold | $362,500 | -1.9% | $164 / Sq Ft |
| 02/13/2019 02/13/19 | Pending | -- | -- | -- |
| 02/03/2019 02/03/19 | For Sale | $369,500 | +4.1% | $167 / Sq Ft |
| 07/30/2012 07/30/12 | Sold | $355,000 | 0.0% | $137 / Sq Ft |
| 05/29/2012 05/29/12 | Pending | -- | -- | -- |
| 05/11/2012 05/11/12 | For Sale | $355,000 | -- | $137 / Sq Ft |
Tax History Compared to Growth
Tax History
| Year | Tax Paid | Tax Assessment Tax Assessment Total Assessment is a certain percentage of the fair market value that is determined by local assessors to be the total taxable value of land and additions on the property. | Land | Improvement |
|---|---|---|---|---|
| 2024 | $10,541 | $148,829 | $26,744 | $122,085 |
| 2023 | $9,477 | $141,992 | $25,516 | $116,476 |
| 2022 | $9,477 | $126,292 | $20,809 | $105,483 |
| 2021 | $9,148 | $123,056 | $20,276 | $102,780 |
| 2020 | $8,983 | $123,056 | $20,276 | $102,780 |
| 2019 | $8,845 | $121,982 | $20,099 | $101,883 |
| 2018 | $8,672 | $120,092 | $21,623 | $98,469 |
| 2017 | $8,613 | $118,644 | $21,362 | $97,282 |
| 2016 | $8,442 | $114,888 | $20,686 | $94,202 |
| 2015 | $8,320 | $109,428 | $19,703 | $89,725 |
| 2014 | $7,615 | $99,606 | $22,300 | $77,306 |
| 2012 | $8,010 | $99,816 | $22,347 | $77,469 |
Agents Affiliated with this Home
-
Vicki MacKinnon

Seller's Agent in 2019
Vicki MacKinnon
The McDonald Group
(847) 274-1533
1 in this area
58 Total Sales
-

Buyer's Agent in 2019
Becky Wipperfurth
Redfin Corporation
(815) 353-0600
-
J
Seller's Agent in 2012
Jeffrey Clark
Coldwell Banker Realty
(708) 494-2378
Map
Source: Midwest Real Estate Data (MRED)
MLS Number: MRD10262454
APN: 14-29-207-031
- 21763 Deerpath Rd
- 549 Ascot Ct
- 21186 W Preserve Dr
- 20992 W Preserve Dr
- 21570 N Inglenook Ln
- 898 S Rand Rd
- 190 Washo Ct
- 21742 N Ashley St
- 21725 N Ashley St
- 500 Shallow Cove Rd
- 22592 W Melina St
- 22584 W Melina St
- 744 Edelweiss Dr
- 429 Grand Ave
- 21824 Cambridge Dr
- 792 Ravenswood Ct
- 21877 Cambridge Dr
- 21326 N Elder Ct
- 1099 Berkshire Ln
- 20823 N Meadow Ct
