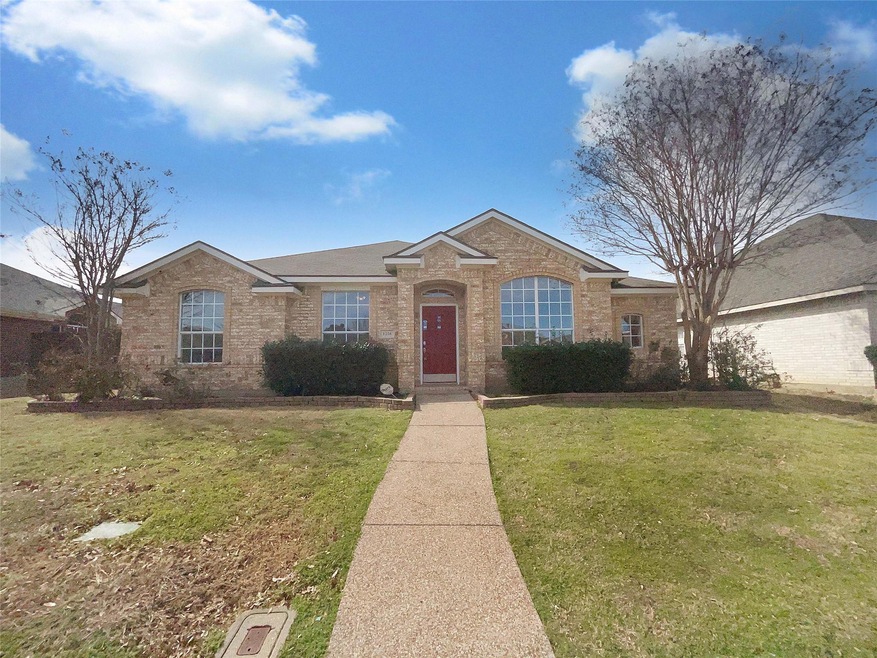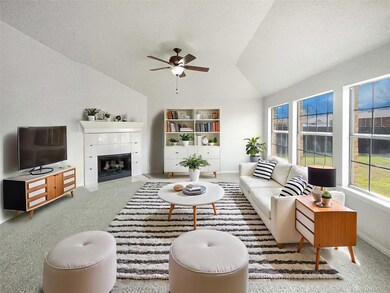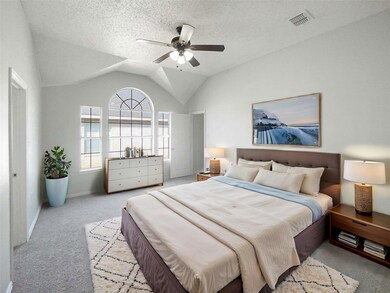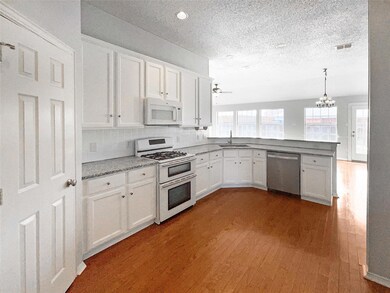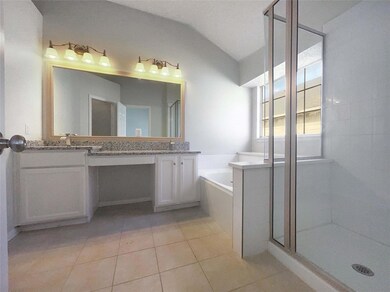
1216 Longhorn Dr Lewisville, TX 75067
Creekside NeighborhoodHighlights
- Wood Flooring
- Granite Countertops
- 1-Story Property
- Parkway Elementary School Rated A-
- 2 Car Attached Garage
- Central Heating and Cooling System
About This Home
As of May 2025Welcome to this beautifully maintained property. The home boasts a neutral color paint scheme, providing a calming ambiance throughout. The living room features a cozy fireplace, perfect for those chilly evenings. The kitchen is enhanced with an accent backsplash, adding a touch of elegance. The primary bathroom is a haven of relaxation with a separate tub and shower, and double sinks for convenience. Step outside to a patio, ideal for outdoor dining, and a fenced-in backyard offering privacy. The interior has been freshly painted and partial flooring replacement has been done, enhancing the overall appeal of the home. This property is a must-see for those seeking a comfortable and stylish living environment. This home has been virtually staged to illustrate its potential.
Last Agent to Sell the Property
Anyiesa Johnson Brokerage Phone: 480-462-5392 License #0731561 Listed on: 02/28/2025
Co-Listed By
Gloria Mays
Gloria Mays Brokerage Phone: 480-462-5392 License #0486021
Home Details
Home Type
- Single Family
Est. Annual Taxes
- $7,135
Year Built
- Built in 1996
Lot Details
- 7,810 Sq Ft Lot
- Wood Fence
- Back Yard
Parking
- 2 Car Attached Garage
- Driveway
Home Design
- Brick Exterior Construction
- Slab Foundation
Interior Spaces
- 1,957 Sq Ft Home
- 1-Story Property
- Gas Fireplace
Kitchen
- Microwave
- Dishwasher
- Granite Countertops
Flooring
- Wood
- Carpet
- Ceramic Tile
Bedrooms and Bathrooms
- 3 Bedrooms
- 2 Full Bathrooms
Schools
- Parkway Elementary School
- Lewisville High School
Utilities
- Central Heating and Cooling System
Community Details
- Water Oak Estates Ph 3 Subdivision
Listing and Financial Details
- Legal Lot and Block 2 / D
- Assessor Parcel Number R185846
Ownership History
Purchase Details
Purchase Details
Home Financials for this Owner
Home Financials are based on the most recent Mortgage that was taken out on this home.Purchase Details
Home Financials for this Owner
Home Financials are based on the most recent Mortgage that was taken out on this home.Purchase Details
Home Financials for this Owner
Home Financials are based on the most recent Mortgage that was taken out on this home.Purchase Details
Home Financials for this Owner
Home Financials are based on the most recent Mortgage that was taken out on this home.Similar Homes in Lewisville, TX
Home Values in the Area
Average Home Value in this Area
Purchase History
| Date | Type | Sale Price | Title Company |
|---|---|---|---|
| Warranty Deed | -- | None Listed On Document | |
| Warranty Deed | -- | None Listed On Document | |
| Vendors Lien | -- | Reunion Title | |
| Vendors Lien | -- | -- | |
| Vendors Lien | -- | -- | |
| Warranty Deed | -- | -- |
Mortgage History
| Date | Status | Loan Amount | Loan Type |
|---|---|---|---|
| Previous Owner | $166,000 | New Conventional | |
| Previous Owner | $130,800 | Purchase Money Mortgage | |
| Previous Owner | $103,000 | No Value Available | |
| Previous Owner | $96,100 | No Value Available | |
| Closed | $16,350 | No Value Available |
Property History
| Date | Event | Price | Change | Sq Ft Price |
|---|---|---|---|---|
| 06/02/2025 06/02/25 | Under Contract | -- | -- | -- |
| 05/24/2025 05/24/25 | For Rent | $2,600 | 0.0% | -- |
| 05/07/2025 05/07/25 | Sold | -- | -- | -- |
| 04/18/2025 04/18/25 | Pending | -- | -- | -- |
| 04/03/2025 04/03/25 | Price Changed | $449,000 | -0.9% | $229 / Sq Ft |
| 03/20/2025 03/20/25 | Price Changed | $453,000 | -1.5% | $231 / Sq Ft |
| 02/28/2025 02/28/25 | For Sale | $460,000 | -- | $235 / Sq Ft |
Tax History Compared to Growth
Tax History
| Year | Tax Paid | Tax Assessment Tax Assessment Total Assessment is a certain percentage of the fair market value that is determined by local assessors to be the total taxable value of land and additions on the property. | Land | Improvement |
|---|---|---|---|---|
| 2024 | $7,135 | $412,872 | $0 | $0 |
| 2023 | $5,386 | $375,338 | $90,054 | $328,311 |
| 2022 | $6,475 | $341,216 | $90,054 | $269,973 |
| 2021 | $6,252 | $310,196 | $68,441 | $241,755 |
| 2020 | $5,852 | $291,709 | $68,441 | $223,268 |
| 2019 | $5,784 | $279,510 | $68,441 | $220,023 |
| 2018 | $5,289 | $254,100 | $68,441 | $209,025 |
| 2017 | $4,861 | $231,000 | $43,266 | $187,734 |
| 2016 | $4,456 | $214,500 | $43,266 | $187,734 |
| 2015 | $4,280 | $195,000 | $46,079 | $148,921 |
| 2013 | -- | $187,276 | $46,079 | $141,197 |
Agents Affiliated with this Home
-
Shwe Sang
S
Seller's Agent in 2025
Shwe Sang
Fathom Realty, LLC
(214) 763-6066
16 in this area
276 Total Sales
-
Anyiesa Johnson
A
Seller's Agent in 2025
Anyiesa Johnson
Anyiesa Johnson
-
G
Seller Co-Listing Agent in 2025
Gloria Mays
Gloria Mays
Map
Source: North Texas Real Estate Information Systems (NTREIS)
MLS Number: 20857238
APN: R185846
- 1240 Longhorn Dr
- 1148 Pleasant Oaks Dr
- 2045 Sienna Trail
- 1147 Seneca Place
- 2059 Sienna Trail
- 1213 Settlers Way
- 2043 Wanderlust Dr
- 1222 Falling Water Dr
- 2038 Frontier Trail
- 2027 Buffalo Bend Dr
- 2007 Firewater Place
- 175 Calla Dr
- 2033 Wanderlust Dr
- 2011 Woven Trail
- 2004 Wanderlust Dr
- 2098 Amber Ct
- 2066 Briarcliff Rd
- 1800 La Cima Rd
- 2001 Bosbury Dr
- 2050 Vista Dr
