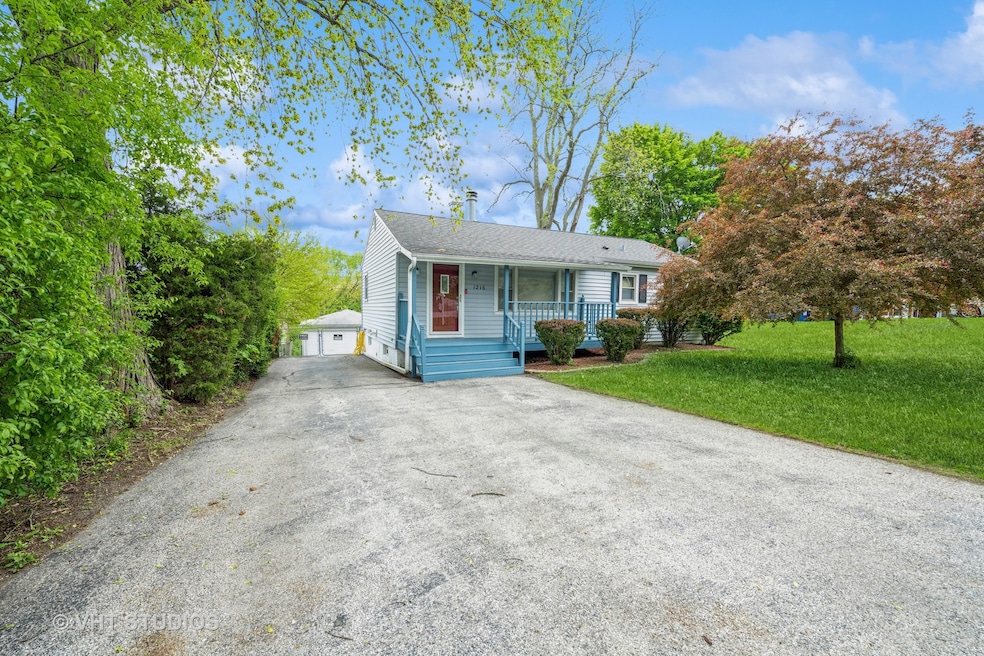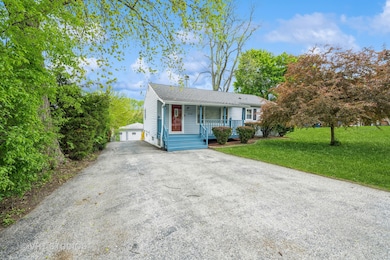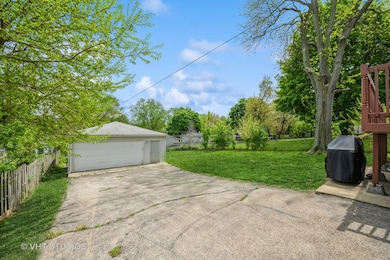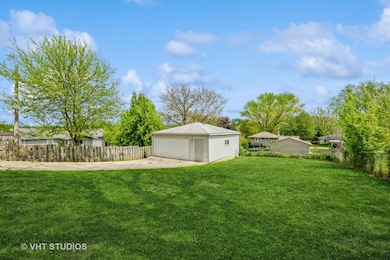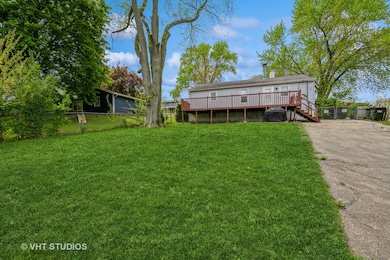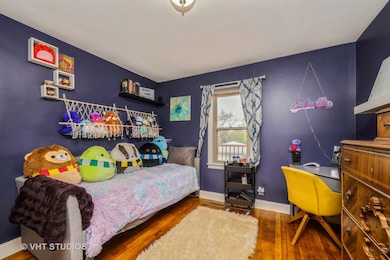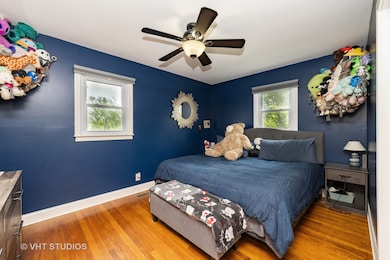
1216 Maple St Lake In the Hills, IL 60156
Highlights
- Deck
- Recreation Room
- Wood Flooring
- Harry D Jacobs High School Rated A-
- Ranch Style House
- Laundry Room
About This Home
As of June 2025Ranch living on a huge fenced lot and an oversized 2 car garage. Kitchen with Oak Cabinets, ceramic flooring, table space and all appliances included. Living room with hardwood flooring, built-ins and fireplace. All bedrooms have hardwood flooring. Updated bathroom. Great finished basement with multiple rooms and laundry area. Cute front porch. Huge back deck over-looking the yard You will be impressed! Washing machine new in 2023, dryer new on 2024. New sump pump 2023. Furnace and A/C cleaned every year. New sink in bathroom 2025. Kitchen has new High End faucet, and Newer gas stove. Being sold in "as is" condition.
Last Agent to Sell the Property
Berkshire Hathaway HomeServices Starck Real Estate License #475128513 Listed on: 04/22/2025

Home Details
Home Type
- Single Family
Est. Annual Taxes
- $6,330
Year Built
- Built in 1948
Lot Details
- 8,276 Sq Ft Lot
- Lot Dimensions are 60x139
- Fenced
Parking
- 2 Car Garage
- Driveway
- Parking Included in Price
Home Design
- Ranch Style House
- Asphalt Roof
- Concrete Perimeter Foundation
Interior Spaces
- 995 Sq Ft Home
- Ceiling Fan
- Attached Fireplace Door
- Gas Log Fireplace
- Family Room
- Living Room with Fireplace
- Combination Kitchen and Dining Room
- Recreation Room
- Bonus Room
- Carbon Monoxide Detectors
Kitchen
- Range
- Microwave
Flooring
- Wood
- Ceramic Tile
Bedrooms and Bathrooms
- 3 Bedrooms
- 3 Potential Bedrooms
- Bathroom on Main Level
- 1 Full Bathroom
Laundry
- Laundry Room
- Dryer
- Washer
Basement
- Basement Fills Entire Space Under The House
- Sump Pump
Outdoor Features
- Deck
Schools
- Lake In The Hills Elementary Sch
- Westfield Community Middle School
- H D Jacobs High School
Utilities
- Forced Air Heating and Cooling System
- Heating System Uses Natural Gas
- 200+ Amp Service
- Satellite Dish
- Cable TV Available
Community Details
- Lake In The Hills Estates Subdivision
Listing and Financial Details
- Homeowner Tax Exemptions
Ownership History
Purchase Details
Home Financials for this Owner
Home Financials are based on the most recent Mortgage that was taken out on this home.Purchase Details
Home Financials for this Owner
Home Financials are based on the most recent Mortgage that was taken out on this home.Purchase Details
Purchase Details
Home Financials for this Owner
Home Financials are based on the most recent Mortgage that was taken out on this home.Purchase Details
Home Financials for this Owner
Home Financials are based on the most recent Mortgage that was taken out on this home.Similar Homes in Lake In the Hills, IL
Home Values in the Area
Average Home Value in this Area
Purchase History
| Date | Type | Sale Price | Title Company |
|---|---|---|---|
| Interfamily Deed Transfer | -- | First American Title | |
| Special Warranty Deed | $183,000 | Attorney | |
| Interfamily Deed Transfer | -- | -- | |
| Interfamily Deed Transfer | -- | Stewart Title Company | |
| Warranty Deed | $104,000 | Attorneys Natl Title Network |
Mortgage History
| Date | Status | Loan Amount | Loan Type |
|---|---|---|---|
| Open | $179,054 | FHA | |
| Closed | $179,465 | FHA | |
| Previous Owner | $153,200 | New Conventional | |
| Previous Owner | $53,750 | Stand Alone Second | |
| Previous Owner | $15,800 | Unknown | |
| Previous Owner | $126,400 | Unknown | |
| Previous Owner | $121,000 | Unknown | |
| Previous Owner | $104,000 | No Value Available | |
| Previous Owner | $98,800 | No Value Available |
Property History
| Date | Event | Price | Change | Sq Ft Price |
|---|---|---|---|---|
| 06/26/2025 06/26/25 | Sold | $289,000 | 0.0% | $290 / Sq Ft |
| 05/21/2025 05/21/25 | Pending | -- | -- | -- |
| 05/17/2025 05/17/25 | For Sale | $289,000 | 0.0% | $290 / Sq Ft |
| 05/16/2025 05/16/25 | Pending | -- | -- | -- |
| 05/16/2025 05/16/25 | For Sale | $289,000 | +58.1% | $290 / Sq Ft |
| 07/22/2019 07/22/19 | Sold | $182,777 | -1.1% | $184 / Sq Ft |
| 06/10/2019 06/10/19 | Pending | -- | -- | -- |
| 06/07/2019 06/07/19 | For Sale | $184,777 | 0.0% | $186 / Sq Ft |
| 04/24/2019 04/24/19 | Pending | -- | -- | -- |
| 04/17/2019 04/17/19 | For Sale | $184,777 | -- | $186 / Sq Ft |
Tax History Compared to Growth
Tax History
| Year | Tax Paid | Tax Assessment Tax Assessment Total Assessment is a certain percentage of the fair market value that is determined by local assessors to be the total taxable value of land and additions on the property. | Land | Improvement |
|---|---|---|---|---|
| 2024 | $6,330 | $87,925 | $10,029 | $77,896 |
| 2023 | $6,003 | $78,638 | $8,970 | $69,668 |
| 2022 | $5,195 | $65,304 | $8,096 | $57,208 |
| 2021 | $4,981 | $60,838 | $7,542 | $53,296 |
| 2020 | $4,850 | $58,684 | $7,275 | $51,409 |
| 2019 | $5,294 | $56,168 | $6,963 | $49,205 |
| 2018 | $4,515 | $45,967 | $13,927 | $32,040 |
| 2017 | $3,831 | $43,304 | $13,120 | $30,184 |
| 2016 | $3,753 | $40,615 | $12,305 | $28,310 |
| 2013 | -- | $44,901 | $11,479 | $33,422 |
Agents Affiliated with this Home
-
Gloria Jenson

Seller's Agent in 2025
Gloria Jenson
Berkshire Hathaway HomeServices Starck Real Estate
(847) 875-7222
8 in this area
88 Total Sales
-
Carlos Segura
C
Buyer's Agent in 2025
Carlos Segura
Baird Warner
(847) 524-4444
2 in this area
11 Total Sales
-
Pamela Burke

Seller's Agent in 2019
Pamela Burke
Keller Williams Inspire - Geneva
(630) 935-2777
2 in this area
135 Total Sales
Map
Source: Midwest Real Estate Data (MRED)
MLS Number: 12346118
APN: 19-20-428-005
- 1216 Cherry St
- 1100 Horizon Ridge
- 1341 Cunat Ct Unit 1C
- 713 Mohican Trail
- 1363 Cunat Ct Unit 2G
- 1384 Cunat Ct Unit 2B
- 1384 Cunat Ct Unit 1B
- 137 Hilltop Dr
- 524 Cheyenne Dr
- 220 Indian Trail
- 754 Willow St
- 134 Hickory Rd
- 187 Hilltop Dr
- 3 Clark Ave
- 304 Pheasant Trail
- 545 Delaware Dr
- 1306 Monroe St
- LOT 3 Blackhawk Dr
- Lots 10 & 11 Ramble Rd
- 294 Apache Trail
