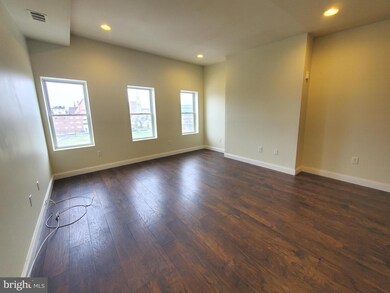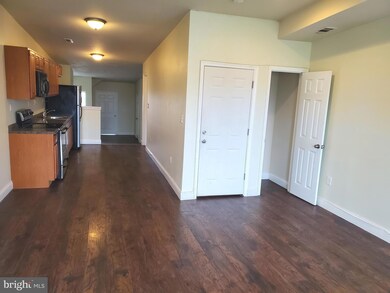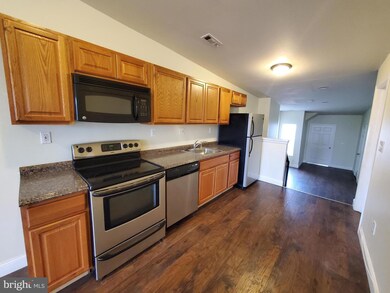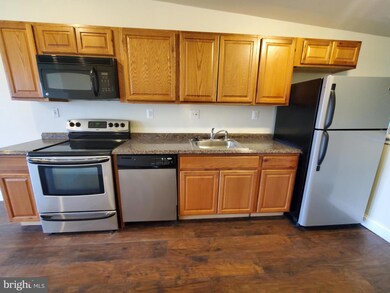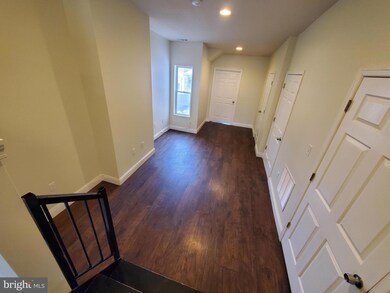1216 Mcculloh St Unit 3 Baltimore, MD 21217
Upton NeighborhoodHighlights
- Open Floorplan
- No HOA
- Combination Kitchen and Dining Room
- Traditional Architecture
- Forced Air Heating and Cooling System
- 4-minute walk to Robert C. Marshall Park
About This Home
Beautifully updated 3rd floor unit. Features 1 large bedroom and 1 bathroom with a living room, dining room and kitchen. Laundry, water heater and furnace in unit! Upgraded flooring throughout. Double security door entry leads to common staircase for this 3 unit building. Must use listing agents application and lease. First month's rent and security deposit is due upon lease signing. Please note this unit is on the top floor and there is no elevator in the building. Square footage listed is for the entire building - not this individual unit.
Listing Agent
(410) 937-2908 realtorericataylor@gmail.com American Dream Realty and Management License #600577 Listed on: 11/14/2025
Townhouse Details
Home Type
- Townhome
Year Built
- Built in 1900
Parking
- On-Street Parking
Home Design
- Traditional Architecture
- Flat Roof Shape
- Brick Exterior Construction
- Permanent Foundation
Interior Spaces
- Property has 1 Level
- Open Floorplan
- Combination Kitchen and Dining Room
- Stacked Washer and Dryer
Kitchen
- Electric Oven or Range
- Built-In Microwave
- Dishwasher
Bedrooms and Bathrooms
- 1 Main Level Bedroom
- 1 Full Bathroom
Home Security
Utilities
- Forced Air Heating and Cooling System
- Natural Gas Water Heater
Additional Features
- Exterior Lighting
- Property is in good condition
Listing and Financial Details
- Residential Lease
- Security Deposit $995
- Tenant pays for all utilities
- No Smoking Allowed
- 12-Month Min and 24-Month Max Lease Term
- Available 11/14/25
- Assessor Parcel Number 0311060416 022
Community Details
Overview
- No Home Owners Association
- Property Manager
Pet Policy
- Pets allowed on a case-by-case basis
- Pet Size Limit
- Pet Deposit Required
Security
- Fire Escape
Map
Source: Bright MLS
MLS Number: MDBA2192156
- 1304 Mcculloh St
- 1305 Druid Hill Ave
- 1333 Division St
- 1404 Madison Ave
- 1406 Madison Ave
- 1314 Division St
- 1408 Madison Ave Unit 1/2
- 1328 Division St
- 1336 Division St
- 505 W Mosher St
- 1313 Eutaw Place
- 416 W Mosher St
- 535 W Mosher St
- 254 Waxter Way
- 1526 Druid Hill Ave
- 251 W Lafayette Ave
- 1205 Argyle Ave
- 1310 Bolton St
- 1208 Bolton St
- 538 Mcmechen St
- 1212 Druid Hill Ave Unit 1ST FLOOR FRONT
- 1426 Mcculloh St Unit 2
- 1123 N Eutaw St Unit 1BR
- 1123 N Eutaw St Unit 2BR
- 307-311 Dolphin St
- 307 Dolphin St Unit 3C
- 1520 Mcculloh St Unit 2
- 1520 Mcculloh St Unit 1
- 1520 Mcculloh St Unit A
- 1527 Druid Hill Ave
- 246 W Lanvale St Unit 3
- 504 Mcmechen St
- 239 W Lafayette Ave
- 303 Mcmechen St
- 1506 Pennsylvania Ave
- 303 Mcmechen St Unit 311
- 301 Mcmechen St
- 1120 Shields Place
- 1706 Mcculloh St
- 1729 Druid Hill Ave

