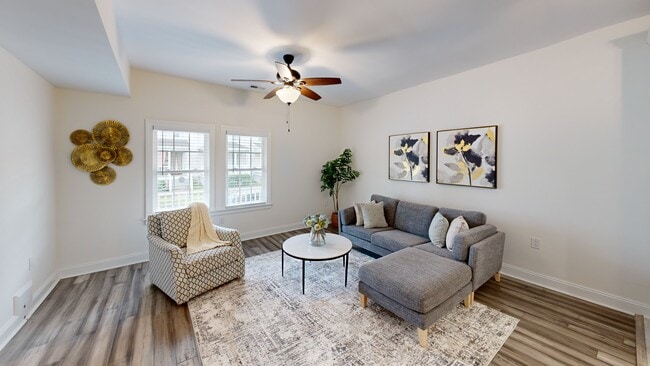
1216 N 30th St Richmond, VA 23223
Church Hill North NeighborhoodEstimated payment $2,496/month
Highlights
- Hot Property
- Deck
- High Ceiling
- Open High School Rated A+
- Main Floor Bedroom
- Granite Countertops
About This Home
Located in the Vibrant Church Hill neighborhood, you’ll be just moments away from great restaurants, charming shops, and beautiful parks. This spacious 4 bedroom, 3 bathroom house is a perfect blend of historic charm and modern living. The main level features an open-concept floor plan ideal for entertaining. The gourmet kitchen, with its sleek granite countertops, updated appliances, and tile backsplash, flows seamlessly into the inviting family room making it the central hub for gatherings. There is a dining room that opens to a private deck – ideal for family cookouts and entertaining. A Primary Suite and with full bath is on the First Floor. On the 2nd Floor is a dedicated home office or media room or 5th bedroom. Brand new luxury vinyl plank (LVP) flooring adds style and durability throughout. The spacious 2nd floor Primary Suite features new carpeting, walk-in closet, and a luxurious bath with tiled shower. Two additional bedrooms, a full bath, and laundry room complete this home. Private parking with enough space for 2+ vehicles. EDPM roof installed 2022. Front porch composite roof and flashing in 2022 and new composite / poly columns and rails installed 2025. It's move-in ready. Don’t miss the chance to experience the best of city living in this beautiful property.
Home Details
Home Type
- Single Family
Est. Annual Taxes
- $5,148
Year Built
- Built in 1900 | Remodeled
Lot Details
- 3,716 Sq Ft Lot
- Back Yard Fenced
- Level Lot
- Zoning described as R-6
Home Design
- Frame Construction
- Rubber Roof
- Wood Siding
- Vinyl Siding
Interior Spaces
- 2,232 Sq Ft Home
- 2-Story Property
- High Ceiling
- Ceiling Fan
- Thermal Windows
- Dining Area
- Crawl Space
- Fire and Smoke Detector
Kitchen
- Electric Cooktop
- Stove
- Microwave
- Ice Maker
- Dishwasher
- Kitchen Island
- Granite Countertops
- Disposal
Flooring
- Partially Carpeted
- Ceramic Tile
- Vinyl
Bedrooms and Bathrooms
- 4 Bedrooms
- Main Floor Bedroom
- En-Suite Primary Bedroom
- Walk-In Closet
- 3 Full Bathrooms
Laundry
- Laundry Room
- Dryer
- Washer
Parking
- On-Street Parking
- Off-Street Parking
Outdoor Features
- Deck
- Front Porch
Schools
- Henry L. Marsh Iii Elementary School
- Martin Luther King Jr. Middle School
- Armstrong High School
Utilities
- Forced Air Heating and Cooling System
- Heat Pump System
- Water Heater
Listing and Financial Details
- Assessor Parcel Number E000-0565-006
Matterport 3D Tour
Floorplans
Map
Home Values in the Area
Average Home Value in this Area
Tax History
| Year | Tax Paid | Tax Assessment Tax Assessment Total Assessment is a certain percentage of the fair market value that is determined by local assessors to be the total taxable value of land and additions on the property. | Land | Improvement |
|---|---|---|---|---|
| 2025 | $5,148 | $429,000 | $82,000 | $347,000 |
| 2024 | $4,992 | $416,000 | $78,000 | $338,000 |
| 2023 | $4,560 | $380,000 | $78,000 | $302,000 |
| 2022 | $3,912 | $326,000 | $52,000 | $274,000 |
| 2021 | $3,672 | $307,000 | $40,000 | $267,000 |
| 2020 | $1,452 | $306,000 | $40,000 | $266,000 |
| 2019 | $2,074 | $296,000 | $30,000 | $266,000 |
| 2018 | $1,812 | $151,000 | $20,000 | $131,000 |
| 2017 | $734 | $26,000 | $20,000 | $6,000 |
| 2016 | $276 | $23,000 | $20,000 | $3,000 |
| 2015 | $4,409 | $23,000 | $20,000 | $3,000 |
| 2014 | $4,409 | $41,000 | $20,000 | $21,000 |
Property History
| Date | Event | Price | List to Sale | Price per Sq Ft | Prior Sale |
|---|---|---|---|---|---|
| 09/20/2025 09/20/25 | For Sale | $395,000 | +41.1% | $177 / Sq Ft | |
| 05/01/2020 05/01/20 | Sold | $280,000 | -3.4% | $125 / Sq Ft | View Prior Sale |
| 03/29/2020 03/29/20 | Pending | -- | -- | -- | |
| 03/24/2020 03/24/20 | Price Changed | $289,950 | -6.5% | $130 / Sq Ft | |
| 02/20/2020 02/20/20 | Price Changed | $309,950 | -6.1% | $139 / Sq Ft | |
| 02/05/2020 02/05/20 | For Sale | $329,950 | -- | $148 / Sq Ft |
Purchase History
| Date | Type | Sale Price | Title Company |
|---|---|---|---|
| Deed | -- | None Available | |
| Warranty Deed | $280,000 | Attorney | |
| Gift Deed | -- | None Available | |
| Special Warranty Deed | -- | None Available | |
| Warranty Deed | $10,000 | -- |
About the Listing Agent
Steve's Other Listings
Source: Central Virginia Regional MLS
MLS Number: 2526634
APN: E000-0565-006
- 3405 S St
- 900 N 27th St
- 1619 N 28th St
- 2400 Fairmount Ave
- 1612 N 27th St
- 812 Chimborazo Blvd
- 901 N 24th St
- 619 N 32nd St Unit A
- 1226 N 36th St
- 1204 N 38th St
- 509 N 35th St Unit 19
- 310 N 33rd St
- 3508 E Richmond Rd
- 3530 E Richmond Rd
- 3518 E Richmond Rd Unit 2
- 3510 E Richmond Rd Unit 9
- 1434 Rogers St
- 1951 Venable St
- 3801 Glenwood Ave
- 3618 E Broad St





