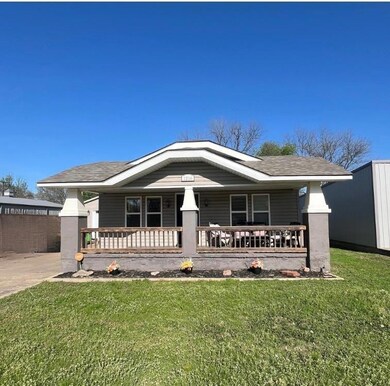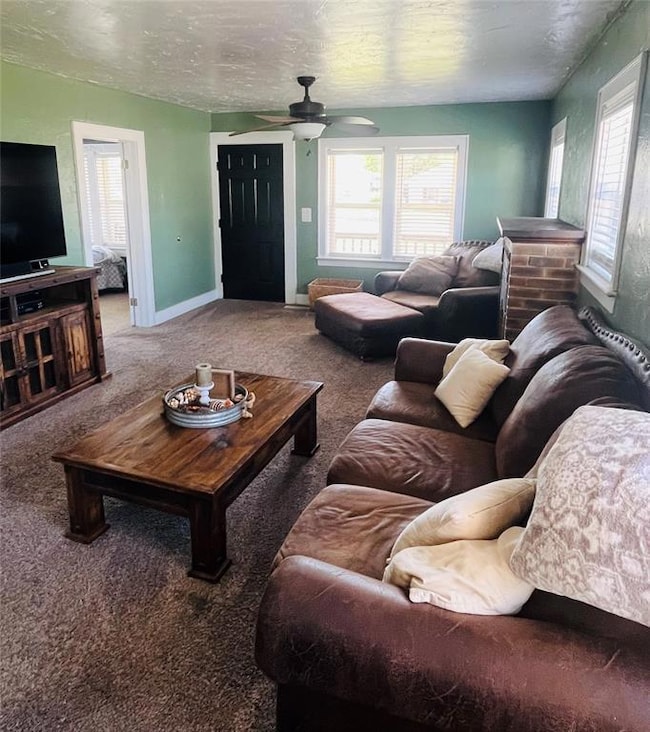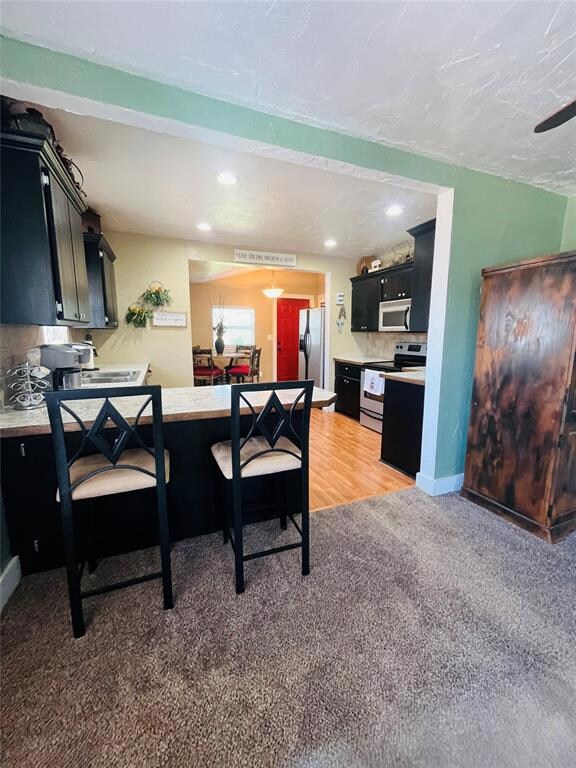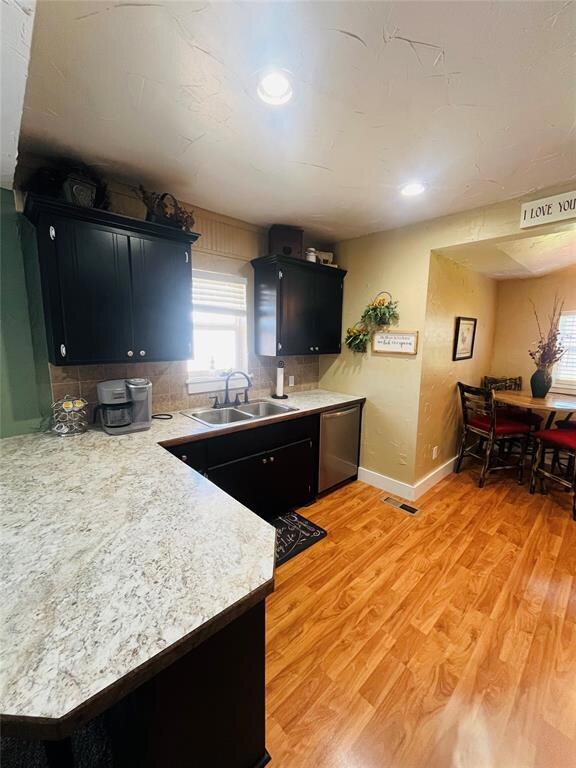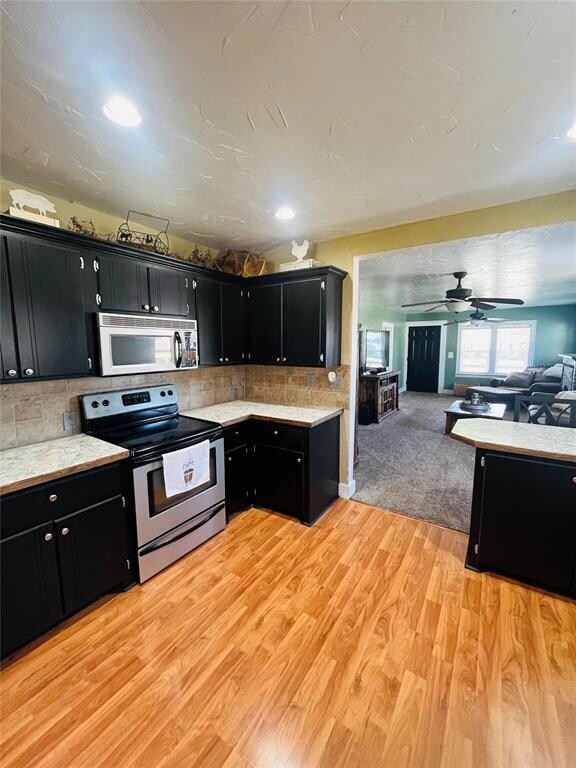
1216 N Jim Thorpe Blvd Prague, OK 74864
Highlights
- Craftsman Architecture
- Covered patio or porch
- 2 Car Detached Garage
- Prague Elementary School Rated A-
- Separate Outdoor Workshop
- Interior Lot
About This Home
As of May 2025Come see this cute Craftsman charmer on 3 lots with a HUGE garage/workshop! Fully updated in 2006 with lots of upgrades since. New paint, countertops, and interior doors in 2025. New roof in 2023, new HVAC in 2019. The 30x33 garage was built in 2017 and is a great workspace for any hobby. It is equipped with lots of space and storage (including attic overhead), insulated, heated, AND it has a bathroom! Spend winters in the heated garage and summers on the front porch taking it easy.
Home Details
Home Type
- Single Family
Est. Annual Taxes
- $605
Year Built
- Built in 1940
Lot Details
- 10,498 Sq Ft Lot
- Interior Lot
Parking
- 2 Car Detached Garage
Home Design
- Craftsman Architecture
- Architectural Shingle Roof
- Vinyl Construction Material
Interior Spaces
- 1,049 Sq Ft Home
- 1-Story Property
- Gas Log Fireplace
Bedrooms and Bathrooms
- 2 Bedrooms
- 1 Full Bathroom
Outdoor Features
- Covered patio or porch
- Separate Outdoor Workshop
- Outbuilding
Schools
- Prague Elementary School
- Prague Middle School
- Prague High School
Utilities
- Central Heating and Cooling System
Listing and Financial Details
- Legal Lot and Block 3-5 / 2
Ownership History
Purchase Details
Home Financials for this Owner
Home Financials are based on the most recent Mortgage that was taken out on this home.Purchase Details
Purchase Details
Home Financials for this Owner
Home Financials are based on the most recent Mortgage that was taken out on this home.Purchase Details
Purchase Details
Purchase Details
Purchase Details
Purchase Details
Similar Homes in Prague, OK
Home Values in the Area
Average Home Value in this Area
Purchase History
| Date | Type | Sale Price | Title Company |
|---|---|---|---|
| Warranty Deed | $155,000 | Firstitle & Abstract | |
| Warranty Deed | $155,000 | Firstitle & Abstract | |
| Interfamily Deed Transfer | -- | None Available | |
| Warranty Deed | -- | None Available | |
| Quit Claim Deed | $34,000 | -- | |
| Warranty Deed | $34,000 | -- | |
| Fiduciary Deed | -- | -- | |
| Deed | $28,000 | -- | |
| Warranty Deed | $27,500 | -- | |
| Quit Claim Deed | -- | -- |
Mortgage History
| Date | Status | Loan Amount | Loan Type |
|---|---|---|---|
| Open | $153,027 | FHA | |
| Closed | $153,027 | FHA | |
| Previous Owner | $14,787 | Unknown | |
| Previous Owner | $33,000 | Purchase Money Mortgage |
Property History
| Date | Event | Price | Change | Sq Ft Price |
|---|---|---|---|---|
| 05/21/2025 05/21/25 | Sold | $155,000 | -3.1% | $148 / Sq Ft |
| 04/15/2025 04/15/25 | Pending | -- | -- | -- |
| 04/09/2025 04/09/25 | For Sale | $160,000 | -- | $153 / Sq Ft |
Tax History Compared to Growth
Tax History
| Year | Tax Paid | Tax Assessment Tax Assessment Total Assessment is a certain percentage of the fair market value that is determined by local assessors to be the total taxable value of land and additions on the property. | Land | Improvement |
|---|---|---|---|---|
| 2024 | $605 | $5,848 | $589 | $5,259 |
| 2023 | $605 | $7,138 | $589 | $6,549 |
| 2022 | $541 | $6,649 | $589 | $6,060 |
| 2021 | $524 | $6,456 | $589 | $5,867 |
| 2020 | $506 | $6,268 | $589 | $5,679 |
| 2019 | $430 | $6,085 | $589 | $5,496 |
| 2018 | $496 | $5,908 | $589 | $5,319 |
| 2017 | $309 | $4,089 | $795 | $3,294 |
| 2016 | $303 | $3,969 | $671 | $3,298 |
| 2015 | $265 | $3,853 | $655 | $3,198 |
| 2014 | $267 | $3,742 | $521 | $3,221 |
Agents Affiliated with this Home
-
Sara Ross

Seller's Agent in 2025
Sara Ross
Martin Prop Mngmt & Realty
(405) 567-7992
16 in this area
61 Total Sales
Map
Source: MLSOK
MLS Number: 1164142
APN: 500000002003000000
- 1415 N Jim Thorpe Blvd
- 0 U S Highway 62
- 908 N Barta Ave
- 1600 16th St
- 422 E 11th St
- 606 16th St
- 1810 Haynie Ln
- 0 Wilshire
- 1809 Tyler Terrace
- 2305 W 7th St
- 2217 7th St
- 2413 7th St
- 1322 S Jim Thorpe Blvd
- 9027 Ns 3500 Rd
- 0 Lot 33 the Meadows St Unit 1163255
- 102806 S Highway 99
- 356653 E 1070 Rd
- 104444 S 3520 Rd
- 00000 S 3520 Rd
- 57253 Hazel Dell Rd

