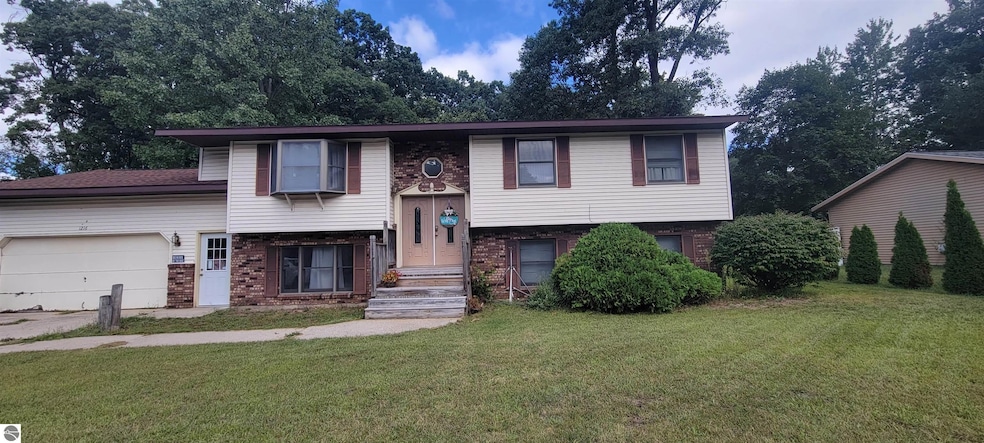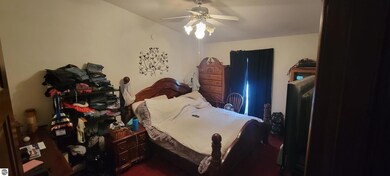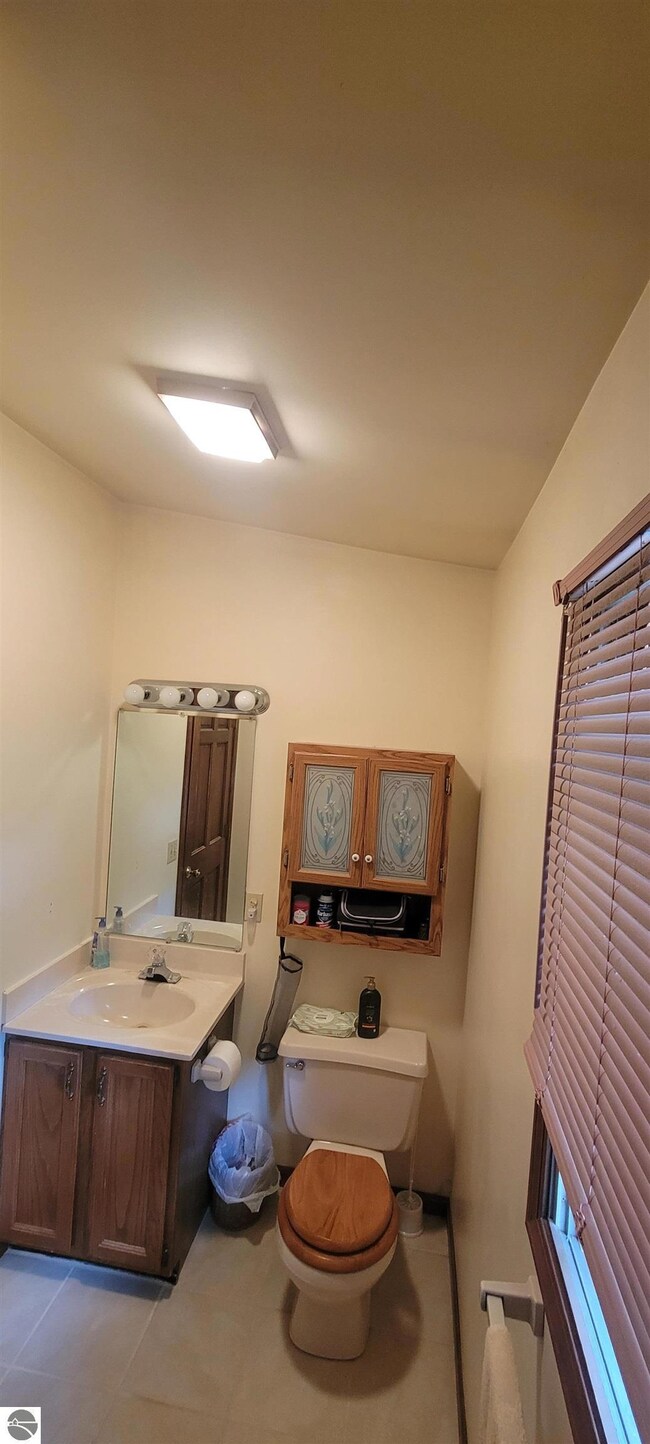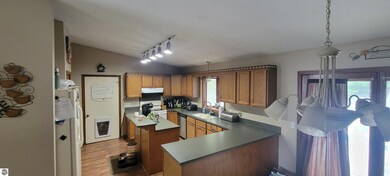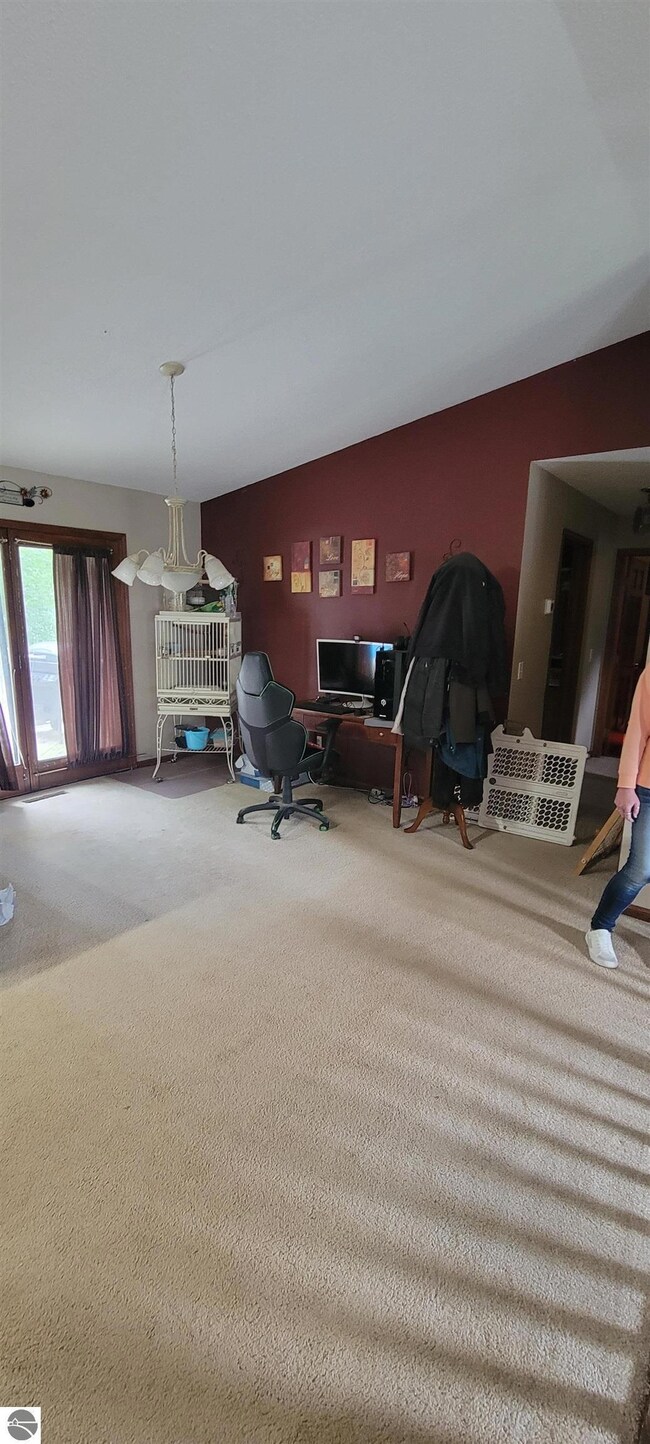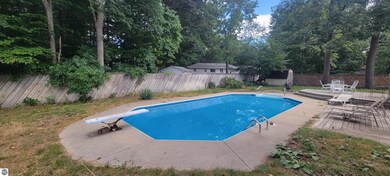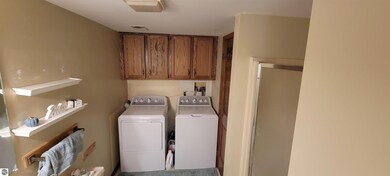
1216 N Robinhood Dr Muskegon, MI 49445
Estimated Value: $316,000 - $354,000
Highlights
- In Ground Pool
- Home Gym
- Fireplace
- Main Floor Primary Bedroom
- Formal Dining Room
- 2 Car Attached Garage
About This Home
As of October 2023Look no further. this beautiful four bedroom home located in in Muskegon Michigan is the perfect home for any home buyer. Featuring a convenient bilevel floor plan with bedrooms and bathrooms located on each level. Newly remodeled kitchen boasts beautiful new laminate flooring. The dining area overlooks a backyard with underground pool perfect for your summertime fun. Lower level has been completely redone within the past two years. Large 2 car garage with 1/2 bath just adds to the daily conveniences of this home. Newer furnace and central air. Pool has been professionally maintained all season.
Last Listed By
Katy Castillo
Coldwell Banker Schmidt-Benzie License #6501450858 Listed on: 09/22/2023

Home Details
Home Type
- Single Family
Est. Annual Taxes
- $1,514
Year Built
- Built in 1987
Lot Details
- 0.28 Acre Lot
- Lot Dimensions are 100 x 121.22
- The community has rules related to zoning restrictions
Parking
- 2 Car Attached Garage
Home Design
- Brick Exterior Construction
- Frame Construction
- Asphalt Roof
- Vinyl Siding
Interior Spaces
- 2,288 Sq Ft Home
- Fireplace
- Entrance Foyer
- Formal Dining Room
- Home Gym
- Walk-Out Basement
Kitchen
- Oven or Range
- Dishwasher
- Kitchen Island
Bedrooms and Bathrooms
- 4 Bedrooms
- Primary Bedroom on Main
Laundry
- Dryer
- Washer
Pool
- In Ground Pool
Utilities
- Forced Air Heating and Cooling System
- Cable TV Available
Community Details
- Sherwood Forest Community
Ownership History
Purchase Details
Home Financials for this Owner
Home Financials are based on the most recent Mortgage that was taken out on this home.Purchase Details
Purchase Details
Purchase Details
Similar Homes in Muskegon, MI
Home Values in the Area
Average Home Value in this Area
Purchase History
| Date | Buyer | Sale Price | Title Company |
|---|---|---|---|
| Maas Shaina | $300,000 | Chicago Title | |
| Deutsche Bank National Trust Company | $182,374 | None Available | |
| Bayne Leroy A | -- | None Available | |
| Bayne Leroy A | -- | None Available |
Mortgage History
| Date | Status | Borrower | Loan Amount |
|---|---|---|---|
| Open | Maas Shaina | $246,000 | |
| Closed | Maas Shaina | $240,000 | |
| Previous Owner | Schubert Carrie | $165,649 | |
| Previous Owner | Schubert Carrie | $111,200 | |
| Previous Owner | Schubert Carrie | $89,176 | |
| Previous Owner | Bayne Leroy | $149,000 |
Property History
| Date | Event | Price | Change | Sq Ft Price |
|---|---|---|---|---|
| 10/20/2023 10/20/23 | Sold | $300,000 | 0.0% | $131 / Sq Ft |
| 09/22/2023 09/22/23 | For Sale | $300,000 | +226.2% | $131 / Sq Ft |
| 05/22/2013 05/22/13 | Sold | $91,969 | -23.4% | $80 / Sq Ft |
| 03/04/2013 03/04/13 | Pending | -- | -- | -- |
| 11/13/2012 11/13/12 | For Sale | $120,000 | -- | $105 / Sq Ft |
Tax History Compared to Growth
Tax History
| Year | Tax Paid | Tax Assessment Tax Assessment Total Assessment is a certain percentage of the fair market value that is determined by local assessors to be the total taxable value of land and additions on the property. | Land | Improvement |
|---|---|---|---|---|
| 2024 | $1,514 | $129,600 | $0 | $0 |
| 2023 | $816 | $118,200 | $0 | $0 |
| 2022 | $2,253 | $95,400 | $0 | $0 |
| 2021 | $2,144 | $87,000 | $0 | $0 |
| 2020 | $2,120 | $82,000 | $0 | $0 |
| 2019 | $2,134 | $79,000 | $0 | $0 |
| 2018 | $2,224 | $77,000 | $0 | $0 |
| 2017 | $2,075 | $76,400 | $0 | $0 |
| 2016 | $696 | $71,900 | $0 | $0 |
| 2015 | -- | $58,000 | $0 | $0 |
| 2014 | -- | $66,400 | $0 | $0 |
| 2013 | -- | $61,300 | $0 | $0 |
Agents Affiliated with this Home
-
K
Seller's Agent in 2023
Katy Castillo
Coldwell Banker Schmidt-Benzie
(231) 882-8000
15 Total Sales
-
K
Seller's Agent in 2013
Korissa Kramer
Agent History
(313) 451-2175
-
Lori Schuitema
L
Buyer's Agent in 2013
Lori Schuitema
Nexes Realty Muskegon
(231) 740-0128
187 Total Sales
Map
Source: Northern Great Lakes REALTORS® MLS
MLS Number: 1916041
APN: 09-755-000-0148-00
- 1235 Sherwood Dr
- 1275 Aspacia St
- 1059 Lancelot Dr
- 1281 Allendale Dr
- 1283 Vesta Rd
- 1327 Vesta Rd
- 935 W Fennwood Cir
- 1725 Manistee Rd
- 1194 Witham Rd
- 725 Mariwood Ave
- 1522 W Addison Way Unit 52
- 1518 W Addison Way Unit 54
- 1573 N Whitehall Rd
- 575 Glenwood Ave
- 2418 View Ln
- 513 Center St
- 1499 Glenwood Ave
- 2233 Mills Ave
- 622 Pinewood Rd
- 0 Fremont St
- 1216 N Robinhood Dr
- 1230 N Robinhood Dr
- 1200 N Robinhood Dr
- 1164 Greenbriar Dr
- 1225 Sherwood Dr
- 1194 N Robinhood Dr
- 1164 Cavalier Dr
- 1149 Greenbriar Dr
- 1148 Greenbriar Dr
- 1148 Cavalier Dr
- 1258 N Robinhood Dr
- 1224 Sherwood Dr
- 1190 N Robinhood Dr
- 1125 Greenbriar Dr
- 1241 Sherwood Dr
- 1128 Greenbriar Dr
- 1128 Cavalier Dr
- 1274 N Robinhood Dr
- 1157 Willshire Dr
- 1188 N Robinhood Dr
