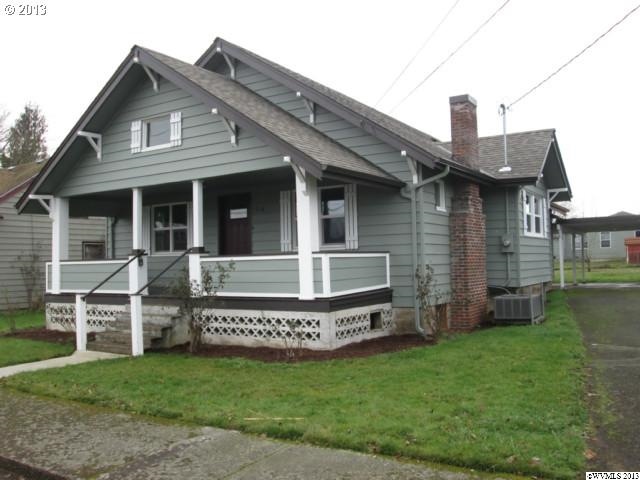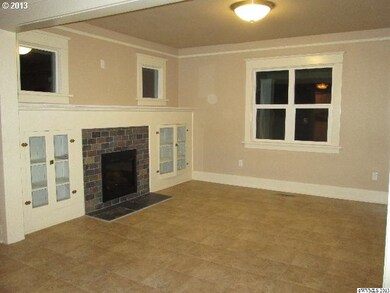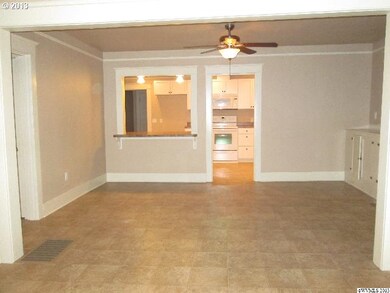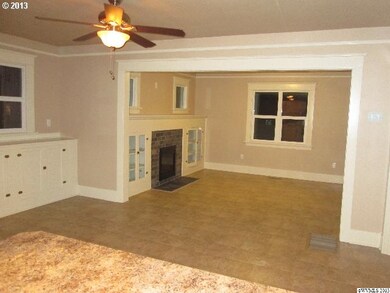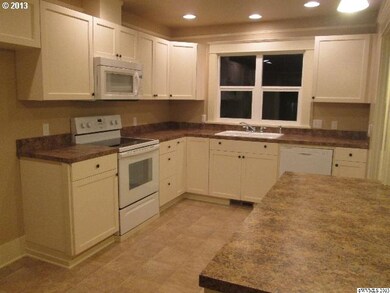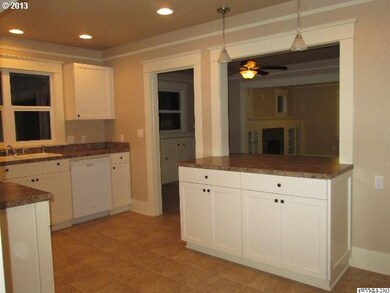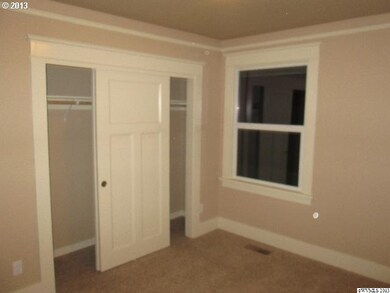
$390,000
- 2 Beds
- 1 Bath
- 1,105 Sq Ft
- 824 NE Macy St
- McMinnville, OR
Welcome to your DREAM home! This home is situated in a highly desirable neighborhood. Only 1 block from beautiful 3rd Street perfectly nestled in the heart of wine country. Lots of upgrades. New floors, updated kitchen including voice activated heated flooring. This retreat offers bright and inviting space. Well kept property with a serene private, large back yard, Whether you're looking
Kirk Bales Keller Williams Realty Portland Premiere
