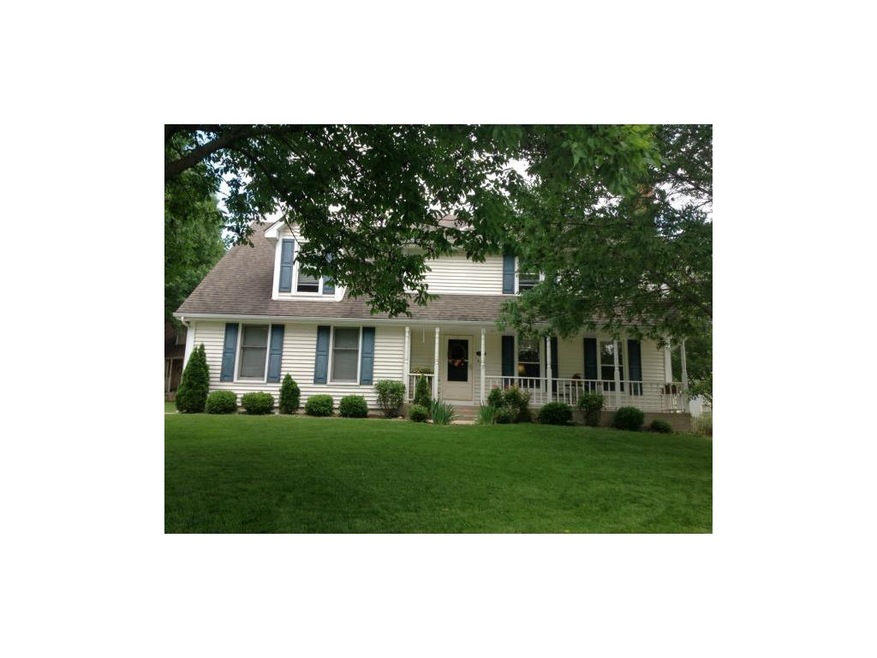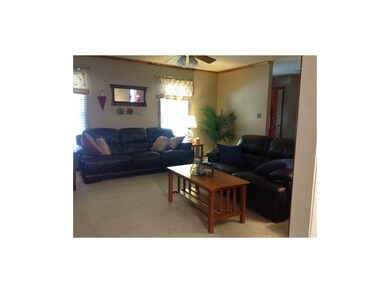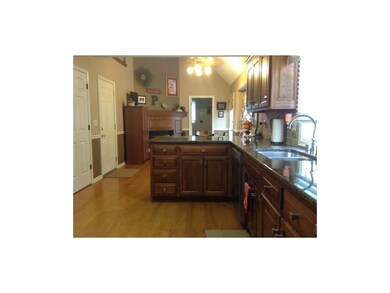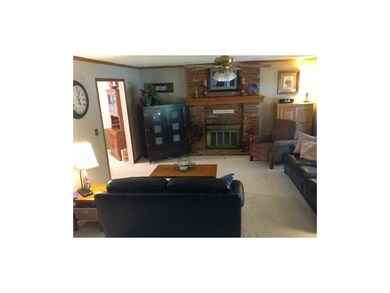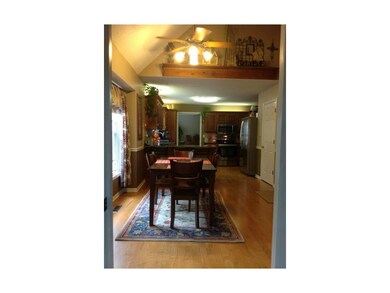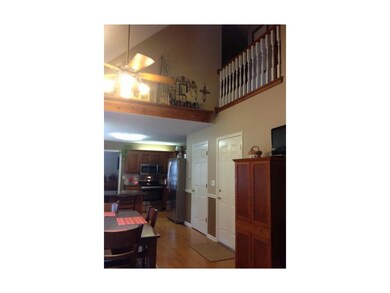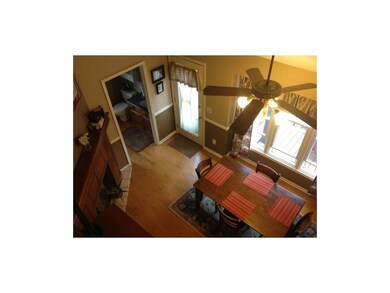
1216 NW Oak Lawn Ct Blue Springs, MO 64015
Highlights
- Colonial Architecture
- Fireplace in Kitchen
- Recreation Room
- James Lewis Elementary School Rated A-
- Deck
- Vaulted Ceiling
About This Home
As of May 2021AWESOME FAMILY HOME! Check out the fantastic updated kitchen with SS, granite, travertine backsplash! Entertain in style on the Trex deck with pergola. Formal dining room, eat-in kitchen, LARGE master suite, nice sized rooms for kiddos, finished basement. Roof, HVAC, two hot water heaters, all under 10 years old. Maintenance-free siding, shed, large corner lot, fenced back yard, quiet neighborhood, near Burr Oak Woods Park. MUST SEE THIS ONE!
Last Agent to Sell the Property
ReeceNichols - Eastland License #2011009373 Listed on: 06/04/2015

Home Details
Home Type
- Single Family
Est. Annual Taxes
- $2,753
Year Built
- Built in 1987
Lot Details
- Cul-De-Sac
- Wood Fence
- Corner Lot
Parking
- 2 Car Attached Garage
- Inside Entrance
- Side Facing Garage
- Garage Door Opener
Home Design
- Colonial Architecture
- Composition Roof
- Vinyl Siding
Interior Spaces
- 2,270 Sq Ft Home
- Wet Bar: Ceramic Tiles, Shower Only, Carpet, Ceiling Fan(s), Separate Shower And Tub, Skylight(s), Fireplace, Granite Counters, Hardwood
- Built-In Features: Ceramic Tiles, Shower Only, Carpet, Ceiling Fan(s), Separate Shower And Tub, Skylight(s), Fireplace, Granite Counters, Hardwood
- Vaulted Ceiling
- Ceiling Fan: Ceramic Tiles, Shower Only, Carpet, Ceiling Fan(s), Separate Shower And Tub, Skylight(s), Fireplace, Granite Counters, Hardwood
- Skylights
- Wood Burning Fireplace
- Gas Fireplace
- Shades
- Plantation Shutters
- Drapes & Rods
- Great Room with Fireplace
- 2 Fireplaces
- Formal Dining Room
- Recreation Room
- Finished Basement
- Basement Fills Entire Space Under The House
- Laundry on main level
Kitchen
- Eat-In Kitchen
- Electric Oven or Range
- Dishwasher
- Stainless Steel Appliances
- Granite Countertops
- Laminate Countertops
- Disposal
- Fireplace in Kitchen
Flooring
- Wood
- Wall to Wall Carpet
- Linoleum
- Laminate
- Stone
- Ceramic Tile
- Luxury Vinyl Plank Tile
- Luxury Vinyl Tile
Bedrooms and Bathrooms
- 4 Bedrooms
- Cedar Closet: Ceramic Tiles, Shower Only, Carpet, Ceiling Fan(s), Separate Shower And Tub, Skylight(s), Fireplace, Granite Counters, Hardwood
- Walk-In Closet: Ceramic Tiles, Shower Only, Carpet, Ceiling Fan(s), Separate Shower And Tub, Skylight(s), Fireplace, Granite Counters, Hardwood
- Double Vanity
- Ceramic Tiles
Outdoor Features
- Deck
- Enclosed patio or porch
Location
- City Lot
Schools
- James Lewis Elementary School
- Blue Springs High School
Utilities
- Central Heating and Cooling System
- Heat Pump System
Community Details
- Timber Oaks Subdivision
Listing and Financial Details
- Assessor Parcel Number 35-140-08-58-00-0-00-000
Ownership History
Purchase Details
Purchase Details
Purchase Details
Home Financials for this Owner
Home Financials are based on the most recent Mortgage that was taken out on this home.Purchase Details
Home Financials for this Owner
Home Financials are based on the most recent Mortgage that was taken out on this home.Purchase Details
Home Financials for this Owner
Home Financials are based on the most recent Mortgage that was taken out on this home.Similar Homes in Blue Springs, MO
Home Values in the Area
Average Home Value in this Area
Purchase History
| Date | Type | Sale Price | Title Company |
|---|---|---|---|
| Special Warranty Deed | -- | Servicelink | |
| Trustee Deed | $295,840 | None Listed On Document | |
| Warranty Deed | -- | None Available | |
| Warranty Deed | -- | Kansas City Title Inc | |
| Warranty Deed | -- | -- | |
| Warranty Deed | -- | -- |
Mortgage History
| Date | Status | Loan Amount | Loan Type |
|---|---|---|---|
| Previous Owner | $328,932 | FHA | |
| Previous Owner | $50,000 | Credit Line Revolving | |
| Previous Owner | $81,386 | New Conventional | |
| Previous Owner | $98,000 | Purchase Money Mortgage |
Property History
| Date | Event | Price | Change | Sq Ft Price |
|---|---|---|---|---|
| 05/06/2025 05/06/25 | Pending | -- | -- | -- |
| 04/18/2025 04/18/25 | For Sale | $363,000 | +8.4% | $140 / Sq Ft |
| 05/13/2021 05/13/21 | Sold | -- | -- | -- |
| 04/16/2021 04/16/21 | Price Changed | $335,000 | +11.7% | $120 / Sq Ft |
| 04/13/2021 04/13/21 | For Sale | $300,000 | 0.0% | $108 / Sq Ft |
| 03/14/2021 03/14/21 | Pending | -- | -- | -- |
| 03/11/2021 03/11/21 | For Sale | $300,000 | +57.9% | $108 / Sq Ft |
| 07/21/2015 07/21/15 | Sold | -- | -- | -- |
| 06/07/2015 06/07/15 | Pending | -- | -- | -- |
| 06/04/2015 06/04/15 | For Sale | $190,000 | -- | $84 / Sq Ft |
Tax History Compared to Growth
Tax History
| Year | Tax Paid | Tax Assessment Tax Assessment Total Assessment is a certain percentage of the fair market value that is determined by local assessors to be the total taxable value of land and additions on the property. | Land | Improvement |
|---|---|---|---|---|
| 2024 | $4,969 | $60,910 | $6,775 | $54,135 |
| 2023 | $4,874 | $60,910 | $6,673 | $54,237 |
| 2022 | $3,871 | $42,750 | $6,156 | $36,594 |
| 2021 | $3,867 | $42,750 | $6,156 | $36,594 |
| 2020 | $3,321 | $37,349 | $6,156 | $31,193 |
| 2019 | $3,211 | $37,349 | $6,156 | $31,193 |
| 2018 | $3,101 | $34,723 | $4,799 | $29,924 |
| 2017 | $3,101 | $34,723 | $4,799 | $29,924 |
| 2016 | $3,053 | $34,276 | $5,814 | $28,462 |
| 2014 | $2,761 | $30,898 | $5,817 | $25,081 |
Agents Affiliated with this Home
-
Scott Harvey

Seller's Agent in 2025
Scott Harvey
S Harvey Real Estate Services
(816) 805-4204
2 in this area
164 Total Sales
-
Mark Colombatto

Seller's Agent in 2021
Mark Colombatto
Keller Williams Platinum Prtnr
(816) 582-4332
8 in this area
103 Total Sales
-
P
Buyer's Agent in 2021
Peggy George
Kansas City Real Estate, Inc.
-
Cheryl Beal

Seller's Agent in 2015
Cheryl Beal
ReeceNichols - Eastland
(816) 560-4520
7 in this area
30 Total Sales
-
Karen Cragg

Buyer's Agent in 2015
Karen Cragg
ReeceNichols - Lees Summit
(816) 589-6446
25 in this area
113 Total Sales
Map
Source: Heartland MLS
MLS Number: 1941988
APN: 35-140-08-58-00-0-00-000
- 1201 NW Burr Oak Ct
- 2117 NW Parker Ct
- 1209 NW Roanoke Dr
- 1117 NW Roanoke Dr
- 912 NW Forest Dr
- 1407 NW Weatherstone Ln
- 1602 NW Weatherstone Ln
- 2508 NW 6th St
- 520 NW Beau Cir
- 2005 NW Fawn Dr
- 1313 NW 12th St
- 2105 NW 5th St
- 2701 NW 5th St
- 1305 NW Porter Dr
- 1604 NW Sunridge Dr
- 25711 E 33rd Street Ct
- 2904 NW 5th St
- 2421 NW Acorn Dr
- 324 NW Palmer Dr
- 2316 NW Acorn Dr
