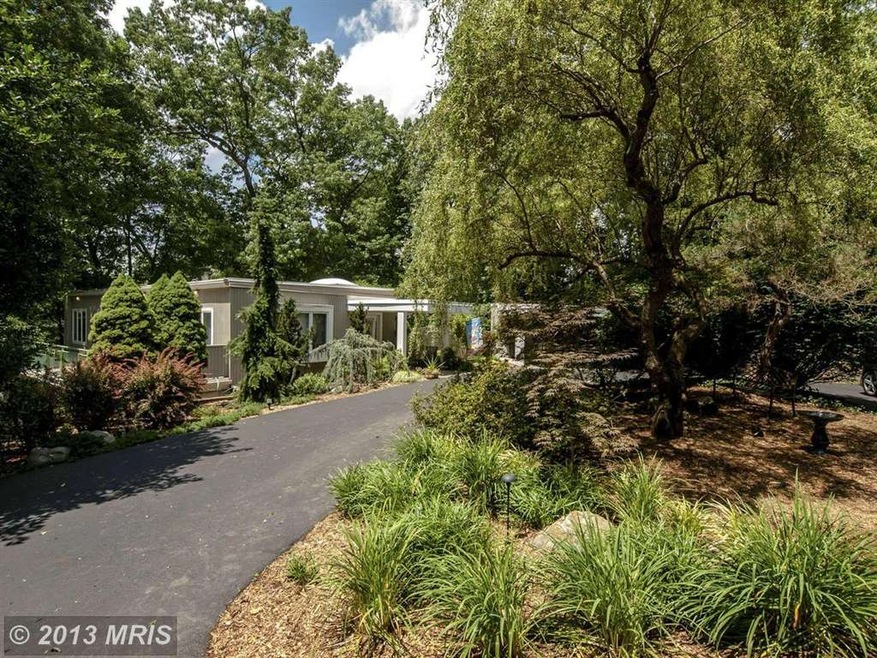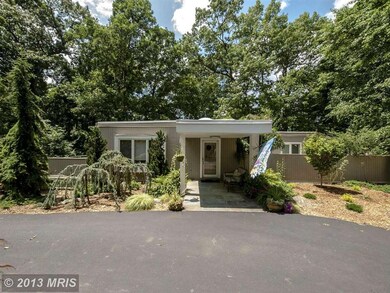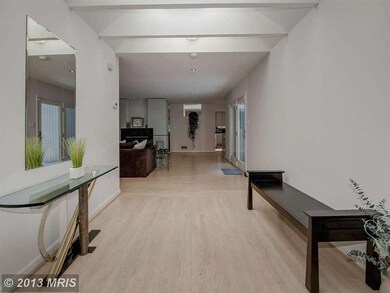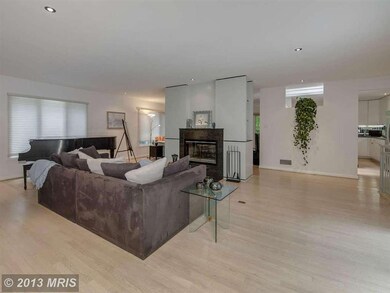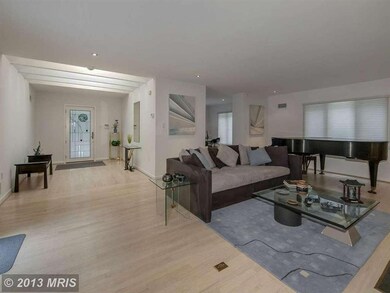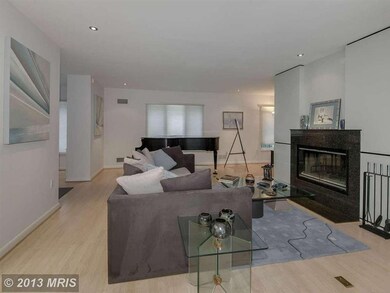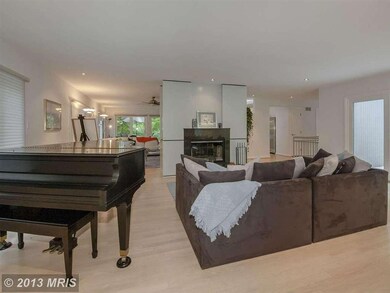
1216 Oak Ridge Ave McLean, VA 22101
3
Beds
3.5
Baths
1,930
Sq Ft
1.06
Acres
Highlights
- Eat-In Gourmet Kitchen
- 1.06 Acre Lot
- Deck
- Churchill Road Elementary School Rated A
- Open Floorplan
- Contemporary Architecture
About This Home
As of September 2013Private & very secluded contemporary home next to McLean Central Park. Spacious LR, DR 7& FR off of the Kit. Main Level MBR w/Beautiful Master Bath & private terrace w/ garden, water feature & table space. 2 additional ensuite BRs. Rec rm, wet bar, wine cellar & exercise rm. Two level porch w/ decks overlooking wooded backyard. 2-car garage and attached carport. Alarm system on.
Home Details
Home Type
- Single Family
Est. Annual Taxes
- $12,611
Year Built
- Built in 1978 | Remodeled in 2000
Lot Details
- 1.06 Acre Lot
- Partially Fenced Property
- No Through Street
- Private Lot
- Secluded Lot
- Partially Wooded Lot
- Backs to Trees or Woods
- Property is in very good condition
- Property is zoned 130
Parking
- 2 Car Attached Garage
- 1 Open Parking Space
- 1 Attached Carport Space
- Side Facing Garage
- Garage Door Opener
Home Design
- Contemporary Architecture
- Rubber Roof
- Plywood Siding Panel T1-11
Interior Spaces
- Property has 2 Levels
- Open Floorplan
- Wet Bar
- Built-In Features
- Ceiling height of 9 feet or more
- Skylights
- 1 Fireplace
- Wood Frame Window
- Sliding Doors
- Entrance Foyer
- Family Room Off Kitchen
- Living Room
- Dining Room
- Den
- Game Room
- Home Gym
- Wood Flooring
- Home Security System
Kitchen
- Eat-In Gourmet Kitchen
- Breakfast Area or Nook
- Self-Cleaning Oven
- Stove
- Cooktop
- Microwave
- Extra Refrigerator or Freezer
- Freezer
- Ice Maker
- Dishwasher
- Upgraded Countertops
- Disposal
Bedrooms and Bathrooms
- 3 Bedrooms | 1 Main Level Bedroom
- En-Suite Primary Bedroom
- En-Suite Bathroom
Laundry
- Dryer
- Washer
Finished Basement
- Walk-Out Basement
- Rear and Side Entry
- Basement Windows
Outdoor Features
- Deck
- Patio
Utilities
- Forced Air Zoned Heating and Cooling System
- Electric Water Heater
Community Details
- No Home Owners Association
- Ingleside Subdivision
Listing and Financial Details
- Tax Lot 17
- Assessor Parcel Number 30-2-3- -17
Ownership History
Date
Name
Owned For
Owner Type
Purchase Details
Listed on
Jul 1, 2013
Closed on
Sep 30, 2013
Sold by
Steed Howard S
Bought by
Gartner Cherie R
Seller's Agent
Penny Yerks
Washington Fine Properties, LLC
Buyer's Agent
Debra L Talley
TTR Sothebys International Realty
List Price
$1,399,000
Sold Price
$1,300,000
Premium/Discount to List
-$99,000
-7.08%
Total Days on Market
33
Current Estimated Value
Home Financials for this Owner
Home Financials are based on the most recent Mortgage that was taken out on this home.
Estimated Appreciation
$550,164
Avg. Annual Appreciation
2.96%
Original Mortgage
$975,000
Interest Rate
4.42%
Mortgage Type
New Conventional
Purchase Details
Closed on
Jun 30, 2004
Sold by
Pinto Leon
Bought by
Yates Allison A and Steed,Howard S
Home Financials for this Owner
Home Financials are based on the most recent Mortgage that was taken out on this home.
Original Mortgage
$888,750
Interest Rate
6.25%
Mortgage Type
New Conventional
Purchase Details
Closed on
Oct 6, 1998
Sold by
Watt Thomas J
Bought by
Latter Richard
Home Financials for this Owner
Home Financials are based on the most recent Mortgage that was taken out on this home.
Original Mortgage
$200,000
Interest Rate
6.89%
Map
Create a Home Valuation Report for This Property
The Home Valuation Report is an in-depth analysis detailing your home's value as well as a comparison with similar homes in the area
Similar Homes in the area
Home Values in the Area
Average Home Value in this Area
Purchase History
| Date | Type | Sale Price | Title Company |
|---|---|---|---|
| Warranty Deed | $1,300,000 | -- | |
| Deed | $1,185,000 | -- | |
| Deed | $640,000 | -- |
Source: Public Records
Mortgage History
| Date | Status | Loan Amount | Loan Type |
|---|---|---|---|
| Open | $1,460,000 | Adjustable Rate Mortgage/ARM | |
| Closed | $975,000 | New Conventional | |
| Previous Owner | $888,750 | New Conventional | |
| Previous Owner | $200,000 | No Value Available |
Source: Public Records
Property History
| Date | Event | Price | Change | Sq Ft Price |
|---|---|---|---|---|
| 08/03/2018 08/03/18 | Rented | $7,900 | -3.7% | -- |
| 08/03/2018 08/03/18 | Under Contract | -- | -- | -- |
| 07/17/2018 07/17/18 | For Rent | $8,200 | +105.0% | -- |
| 01/08/2014 01/08/14 | Rented | $4,000 | -11.1% | -- |
| 01/08/2014 01/08/14 | Under Contract | -- | -- | -- |
| 10/02/2013 10/02/13 | For Rent | $4,500 | 0.0% | -- |
| 09/30/2013 09/30/13 | Sold | $1,300,000 | -7.1% | $674 / Sq Ft |
| 08/03/2013 08/03/13 | Pending | -- | -- | -- |
| 07/02/2013 07/02/13 | For Sale | $1,399,000 | +7.6% | $725 / Sq Ft |
| 07/01/2013 07/01/13 | Off Market | $1,300,000 | -- | -- |
| 07/01/2013 07/01/13 | For Sale | $1,399,000 | -- | $725 / Sq Ft |
Source: Bright MLS
Tax History
| Year | Tax Paid | Tax Assessment Tax Assessment Total Assessment is a certain percentage of the fair market value that is determined by local assessors to be the total taxable value of land and additions on the property. | Land | Improvement |
|---|---|---|---|---|
| 2024 | $17,569 | $1,487,040 | $934,000 | $553,040 |
| 2023 | $17,123 | $1,487,040 | $934,000 | $553,040 |
| 2022 | $16,310 | $1,398,180 | $882,000 | $516,180 |
| 2021 | $16,711 | $1,396,630 | $882,000 | $514,630 |
| 2020 | $16,571 | $1,373,460 | $869,000 | $504,460 |
| 2019 | $15,626 | $1,295,190 | $860,000 | $435,190 |
| 2018 | $14,895 | $1,295,190 | $860,000 | $435,190 |
| 2017 | $15,335 | $1,295,190 | $860,000 | $435,190 |
| 2016 | $14,776 | $1,250,580 | $860,000 | $390,580 |
| 2015 | $13,959 | $1,225,580 | $835,000 | $390,580 |
| 2014 | $13,834 | $1,217,230 | $825,000 | $392,230 |
Source: Public Records
Source: Bright MLS
MLS Number: 1003600128
APN: 0302-03-0017
Nearby Homes
- 7003 Churchill Rd
- 1109 Ingleside Ave
- 6757 Towne Lane Rd
- 6737 Towne Lane Rd
- 1156 Kensington Rd
- 6802 Nesbitt Place
- 6800 Fleetwood Rd Unit 1219
- 6800 Fleetwood Rd Unit 701
- 6800 Fleetwood Rd Unit 808
- 6800 Fleetwood Rd Unit 1008
- 6800 Fleetwood Rd Unit 411
- 6800 Fleetwood Rd Unit 820
- 6800 Fleetwood Rd Unit 417
- 6900 Fleetwood Rd Unit 322
- 6900 Fleetwood Rd Unit 414
- 6900 Fleetwood Rd Unit 706
- 6900 Fleetwood Rd Unit 503
- 6732 Baron Rd
- 1262 Kensington Rd
- 1204 Pine Hill Rd
