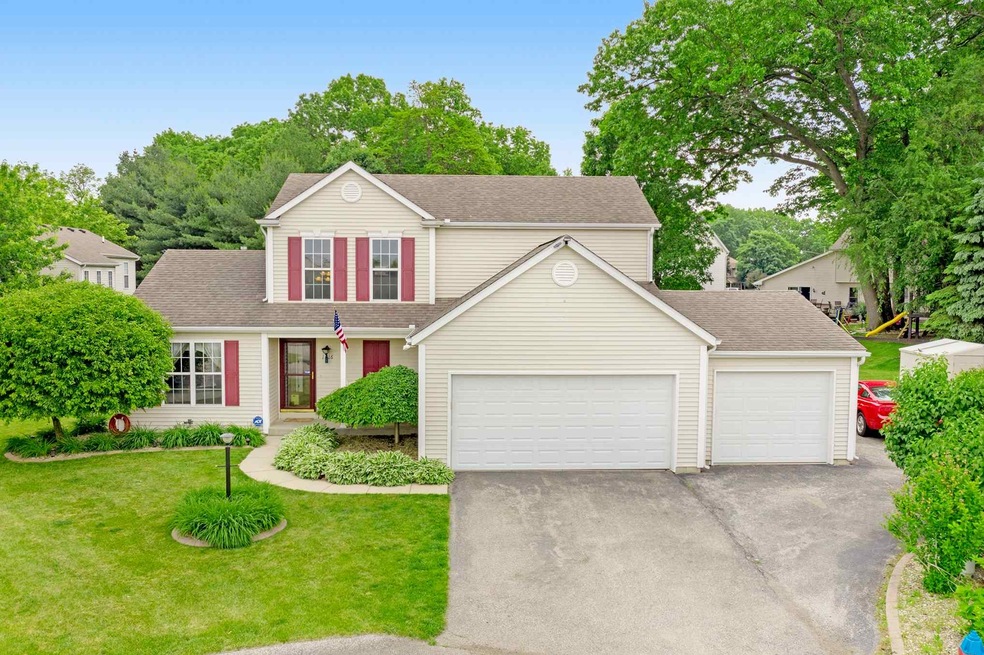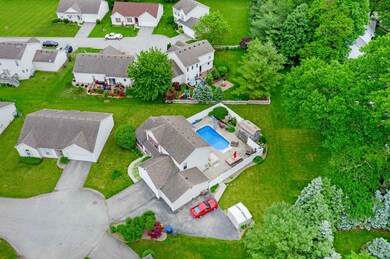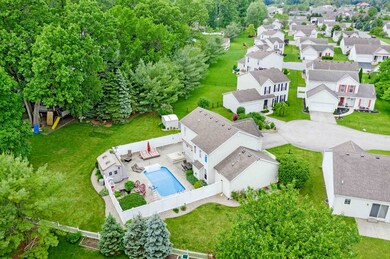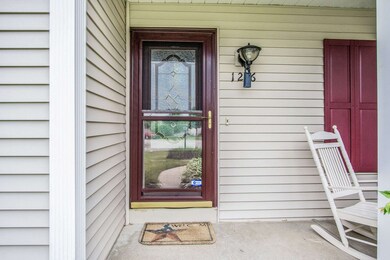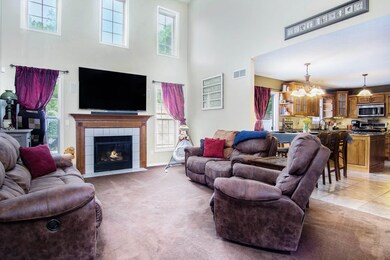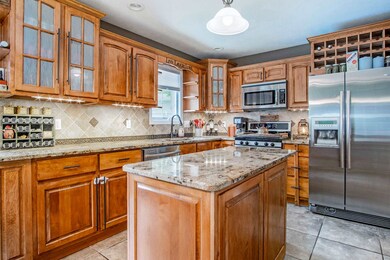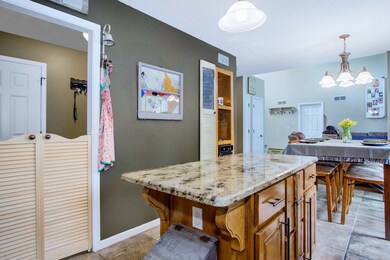
1216 Old Field Cir Mishawaka, IN 46544
Estimated Value: $295,000 - $411,000
Highlights
- In Ground Pool
- 1 Fireplace
- Eat-In Kitchen
- Cathedral Ceiling
- 3 Car Attached Garage
- Built-In Features
About This Home
As of July 2019Exhilarating two-story on a quiet street! A charming air comes with this spotless 4 Bedroom /3+Bath residence. Among its features are a home theater room with all video and sound equipment, in ground pool w/ all equipment, pool house, finished basement. The spacious layout with large rooms, high ceilings and main level master suite affords room to grow. Included are a gas fireplace, double-pane windows and artistic Italian tile flooring. Also included are decorator extras, newly painted interior, elegant marble counter top, full-kitchen appliance package, main-level laundry, and underground utilities. Enjoy a private drive, 3-car garage, covered porch, full landscaping and complete irrigation system throughout the yard and landscaping. Distinguished multi-gable roof line, manicured lawn and Koi fish pond sets this home apart. No comfort has been overlooked! Immediately available call today!
Last Agent to Sell the Property
Coldwell Banker Real Estate Group Listed on: 05/13/2019

Home Details
Home Type
- Single Family
Est. Annual Taxes
- $3,057
Year Built
- Built in 2002
Lot Details
- 0.27 Acre Lot
- Lot Dimensions are 110x103
- Irregular Lot
- Irrigation
HOA Fees
- $28 Monthly HOA Fees
Parking
- 3 Car Attached Garage
- Driveway
- Off-Street Parking
Home Design
- Shingle Roof
- Vinyl Construction Material
Interior Spaces
- 1.5-Story Property
- Wet Bar
- Built-In Features
- Woodwork
- Cathedral Ceiling
- 1 Fireplace
- Entrance Foyer
- Home Security System
- Laundry on main level
Kitchen
- Eat-In Kitchen
- Disposal
Bedrooms and Bathrooms
- 4 Bedrooms
- En-Suite Primary Bedroom
Partially Finished Basement
- Block Basement Construction
- 1 Bedroom in Basement
Outdoor Features
- In Ground Pool
- Patio
Location
- Suburban Location
Schools
- HUMS Elementary School
- John Young Middle School
- Mishawaka High School
Utilities
- Forced Air Heating and Cooling System
- Heating System Uses Gas
- Cable TV Available
Listing and Financial Details
- Assessor Parcel Number 71-09-24-227-038.000-023
Community Details
Overview
- Village At Harrison Creek Subdivision
Recreation
- Community Pool
Ownership History
Purchase Details
Home Financials for this Owner
Home Financials are based on the most recent Mortgage that was taken out on this home.Purchase Details
Home Financials for this Owner
Home Financials are based on the most recent Mortgage that was taken out on this home.Similar Homes in Mishawaka, IN
Home Values in the Area
Average Home Value in this Area
Purchase History
| Date | Buyer | Sale Price | Title Company |
|---|---|---|---|
| Demeester Stacy | -- | None Available | |
| Demeester Stacy | -- | Fidelity National Title | |
| Dietderich Kendal Lee | -- | None Available |
Mortgage History
| Date | Status | Borrower | Loan Amount |
|---|---|---|---|
| Open | Demeester Stacy J | $233,689 | |
| Closed | Demeester Stacy | $233,689 | |
| Previous Owner | Dietderich Kendal Lee | $169,955 | |
| Previous Owner | Forte Mark | $85,000 | |
| Previous Owner | Forte Mark | $25,000 |
Property History
| Date | Event | Price | Change | Sq Ft Price |
|---|---|---|---|---|
| 07/15/2019 07/15/19 | Sold | $238,000 | -0.6% | $103 / Sq Ft |
| 06/11/2019 06/11/19 | Pending | -- | -- | -- |
| 06/05/2019 06/05/19 | Price Changed | $239,500 | -2.2% | $104 / Sq Ft |
| 05/28/2019 05/28/19 | Price Changed | $245,000 | -2.0% | $106 / Sq Ft |
| 05/13/2019 05/13/19 | For Sale | $249,900 | +39.7% | $108 / Sq Ft |
| 11/15/2012 11/15/12 | Sold | $178,900 | -5.3% | $78 / Sq Ft |
| 09/27/2012 09/27/12 | Pending | -- | -- | -- |
| 09/13/2012 09/13/12 | For Sale | $189,000 | -- | $82 / Sq Ft |
Tax History Compared to Growth
Tax History
| Year | Tax Paid | Tax Assessment Tax Assessment Total Assessment is a certain percentage of the fair market value that is determined by local assessors to be the total taxable value of land and additions on the property. | Land | Improvement |
|---|---|---|---|---|
| 2024 | $3,645 | $262,700 | $53,000 | $209,700 |
| 2023 | $3,630 | $279,100 | $53,000 | $226,100 |
| 2022 | $3,723 | $284,800 | $53,000 | $231,800 |
| 2021 | $3,234 | $241,700 | $26,100 | $215,600 |
| 2020 | $3,278 | $245,700 | $26,100 | $219,600 |
| 2019 | $2,592 | $191,700 | $24,400 | $167,300 |
| 2018 | $3,057 | $183,700 | $27,300 | $156,400 |
| 2017 | $2,674 | $155,600 | $23,300 | $132,300 |
| 2016 | $2,620 | $157,400 | $23,300 | $134,100 |
| 2014 | $4,363 | $158,400 | $23,300 | $135,100 |
Agents Affiliated with this Home
-
Emmon Schmucker

Seller's Agent in 2019
Emmon Schmucker
Coldwell Banker Real Estate Group
(574) 202-3800
134 Total Sales
-
Leah Zellers

Buyer's Agent in 2019
Leah Zellers
RE/MAX
(574) 933-4890
90 Total Sales
-
Julie Thatcher

Seller's Agent in 2012
Julie Thatcher
Coldwell Banker Real Estate Group
(574) 361-7075
194 Total Sales
Map
Source: Indiana Regional MLS
MLS Number: 201918873
APN: 71-09-24-227-038.000-023
- 1114 Beacon Dr
- 3922 Rosemont Place
- Lot 677A Rosemont Place Unit 677A
- Lot 607A Rosemont Place Unit 607A
- Lot 608A Rosemont Place Unit 608A
- 812 Hartfield Ct
- 1725 Stoneham
- Lot 619A Stoneham Unit 619
- Lot 683A Stoneham Unit 683
- 4211 Anchor Dr
- 2065 Bennington Dr
- 2659 Castine Walk
- 4210 E 3rd St
- 12340 Lincoln Way E
- 2508 Prescott Dr
- 121 N Oakley Ave
- 225 N Oakland Ave
- 2828 Lincolnway E
- 205 Virginia St
- 328 N Harding Ave
- 1216 Old Field Cir
- 1210 Old Field Cir
- 1217 Meadow Ct
- 1215 Old Field Cir
- 3834 Fern Hill Dr
- 1209 Old Field Cir
- 1211 Meadow Ct
- 1204 Old Field Cir
- 3830 Fern Hill Dr
- 1203 Old Field Cir
- 1205 Meadow Ct
- 3842 Fern Hill Dr
- 1214 Wood Edge Cir
- 3826 Fern Hill Dr
- 1218 Meadow Ct
- 1208 Wood Edge Cir
- 1212 Meadow Ct
- 1202 Wood Edge Cir
- 1206 Meadow Ct
- 1117 Harvest Cir
