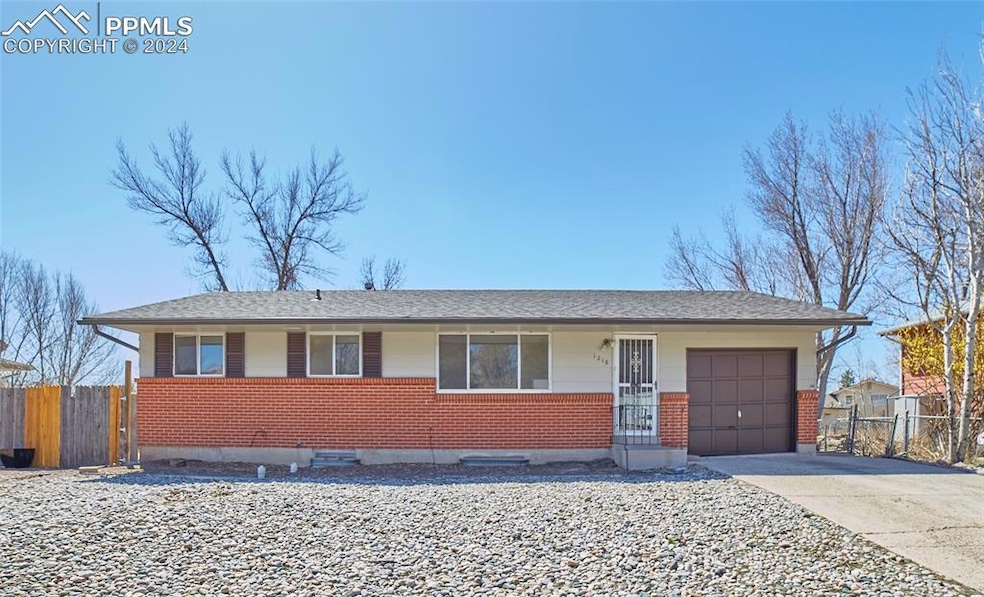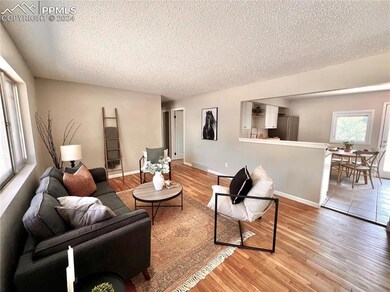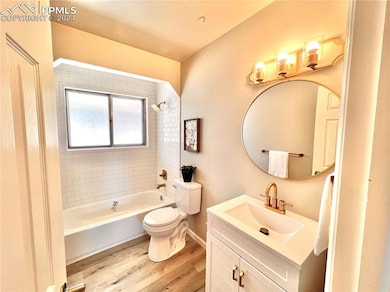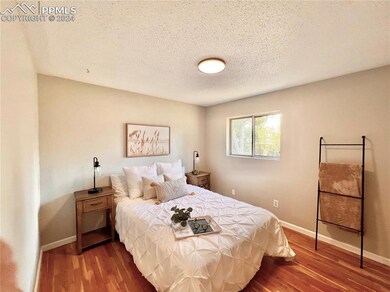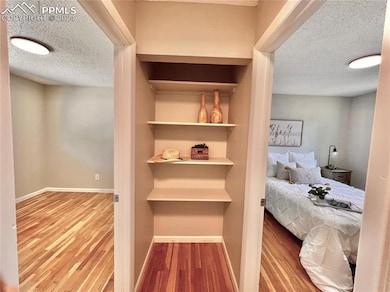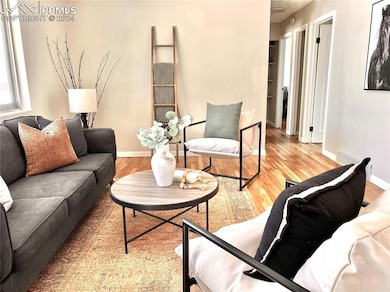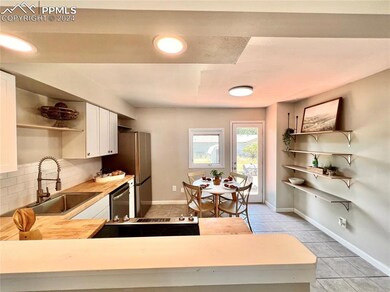
1216 Osgood Rd Colorado Springs, CO 80915
Rustic Hills NeighborhoodHighlights
- Ranch Style House
- Ramped or Level from Garage
- Landscaped
- 1 Car Attached Garage
- Shed
- Forced Air Heating System
About This Home
As of October 2024Welcome home to your fully remodeled ranch-style home featuring an open floor plan with a great room highlighted by restored original hardwood floors. The opened-up and tastefully updated kitchen includes butcher block countertops and new stainless steel appliances. The main level has three bedrooms and an updated full bath. The basement offers a spacious family room with a wood-burning fireplace, an additional guest room, and a 3/4 bath. The spacious backyard opens with a paver patio, two storage sheds, fenced-in garden area, and space for chickens. This move-in ready home is located in the middle of town which helps reduce commute time also has a new roof for peace of mind. Come see it in person to truly appreciate this beauty.
Last Agent to Sell the Property
Berkshire Hathaway HomeServices Synergy Realty Group Brokerage Phone: 719-418-5000 Listed on: 08/03/2024

Home Details
Home Type
- Single Family
Est. Annual Taxes
- $801
Year Built
- Built in 1967
Lot Details
- 8,250 Sq Ft Lot
- Landscaped
Parking
- 1 Car Attached Garage
- Workshop in Garage
Home Design
- Ranch Style House
- Brick Exterior Construction
- Shingle Roof
- Aluminum Siding
Interior Spaces
- 1,814 Sq Ft Home
- Ceiling Fan
- Basement Fills Entire Space Under The House
Bedrooms and Bathrooms
- 4 Bedrooms
Additional Features
- Ramped or Level from Garage
- Shed
- Forced Air Heating System
Ownership History
Purchase Details
Home Financials for this Owner
Home Financials are based on the most recent Mortgage that was taken out on this home.Purchase Details
Home Financials for this Owner
Home Financials are based on the most recent Mortgage that was taken out on this home.Purchase Details
Home Financials for this Owner
Home Financials are based on the most recent Mortgage that was taken out on this home.Purchase Details
Purchase Details
Similar Homes in Colorado Springs, CO
Home Values in the Area
Average Home Value in this Area
Purchase History
| Date | Type | Sale Price | Title Company |
|---|---|---|---|
| Warranty Deed | $375,000 | Htc | |
| Quit Claim Deed | -- | None Listed On Document | |
| Personal Reps Deed | $261,500 | None Listed On Document | |
| Warranty Deed | $75,994 | First American Title | |
| Deed | $65,000 | -- |
Mortgage History
| Date | Status | Loan Amount | Loan Type |
|---|---|---|---|
| Open | $14,728 | FHA | |
| Open | $368,207 | FHA | |
| Previous Owner | $300,000 | New Conventional | |
| Previous Owner | $300,750 | Construction | |
| Previous Owner | $131,750 | Unknown |
Property History
| Date | Event | Price | Change | Sq Ft Price |
|---|---|---|---|---|
| 07/12/2025 07/12/25 | For Sale | $395,000 | +5.3% | $218 / Sq Ft |
| 10/04/2024 10/04/24 | Sold | $375,000 | 0.0% | $207 / Sq Ft |
| 09/27/2024 09/27/24 | Off Market | $375,000 | -- | -- |
| 09/10/2024 09/10/24 | Pending | -- | -- | -- |
| 08/20/2024 08/20/24 | Price Changed | $375,000 | -0.8% | $207 / Sq Ft |
| 08/12/2024 08/12/24 | Price Changed | $378,000 | -1.8% | $208 / Sq Ft |
| 08/03/2024 08/03/24 | Price Changed | $385,000 | -2.5% | $212 / Sq Ft |
| 08/03/2024 08/03/24 | For Sale | $395,000 | -- | $218 / Sq Ft |
Tax History Compared to Growth
Tax History
| Year | Tax Paid | Tax Assessment Tax Assessment Total Assessment is a certain percentage of the fair market value that is determined by local assessors to be the total taxable value of land and additions on the property. | Land | Improvement |
|---|---|---|---|---|
| 2025 | $1,280 | $26,080 | -- | -- |
| 2024 | $801 | $27,440 | $4,150 | $23,290 |
| 2023 | $801 | $27,440 | $4,150 | $23,290 |
| 2022 | $636 | $18,310 | $3,340 | $14,970 |
| 2021 | $689 | $18,830 | $3,430 | $15,400 |
| 2020 | $536 | $15,040 | $3,000 | $12,040 |
| 2019 | $533 | $15,040 | $3,000 | $12,040 |
| 2018 | $445 | $12,130 | $2,380 | $9,750 |
| 2017 | $422 | $12,130 | $2,380 | $9,750 |
| 2016 | $333 | $11,470 | $2,310 | $9,160 |
| 2015 | $331 | $11,470 | $2,310 | $9,160 |
| 2014 | $326 | $10,820 | $2,310 | $8,510 |
Agents Affiliated with this Home
-
David Umphress

Seller's Agent in 2025
David Umphress
Real Broker, LLC DBA Real
(303) 330-7894
580 Total Sales
-
Josie Gross
J
Seller Co-Listing Agent in 2025
Josie Gross
Robert Slack LLC
(816) 835-2262
16 Total Sales
-
Burke Atkerson
B
Seller's Agent in 2024
Burke Atkerson
Berkshire Hathaway HomeServices Synergy Realty Group
(719) 418-5000
1 in this area
15 Total Sales
-
Corey Puglisi
C
Buyer's Agent in 2024
Corey Puglisi
Corey Puglisi
(719) 352-4488
1 in this area
8 Total Sales
Map
Source: Pikes Peak REALTOR® Services
MLS Number: 8663485
APN: 64111-15-049
- 1202 Wooten Rd
- 1306 Waddell Cir
- 1340 Greeley Cir
- 1331 Sanderson Ave
- 1326 Kern St
- 1125 Moffat Cir
- 5102 Galley Rd Unit 120A
- 5102 Galley Rd Unit 118 B
- 1501 E Owen Cir
- 1114 Drake Cir
- 1222 de Reamer Cir
- 5014 Palmer Park Blvd
- 4344 E San Miguel St
- 4443 E San Miguel St
- 4353 E San Miguel St
- 1426 de Reamer Cir
- 1044 Doyle Place
- 1202 Fosdick Dr
- 1708 Sawyer Way Unit 178
- 1708 Sawyer Way Unit 182
