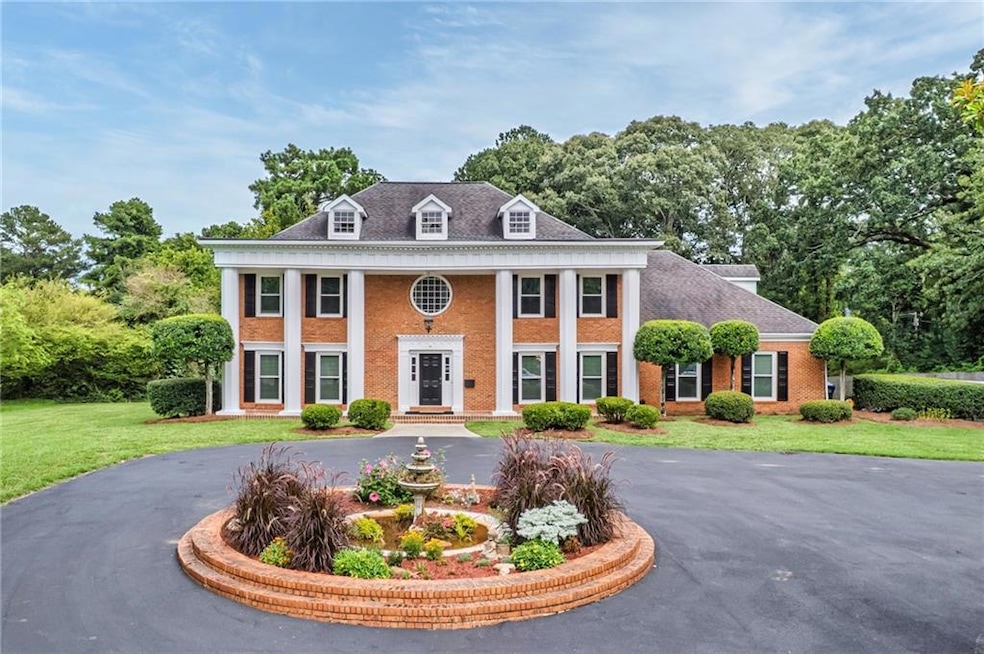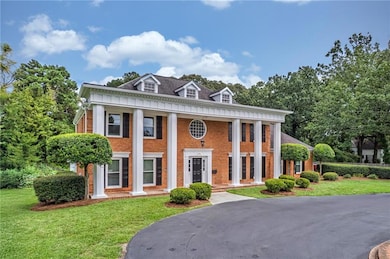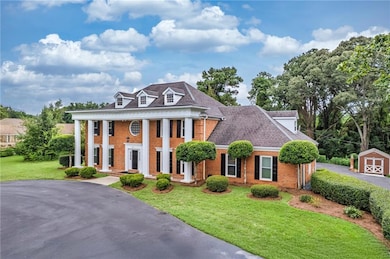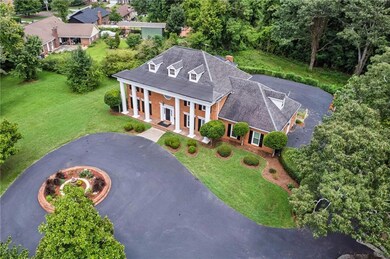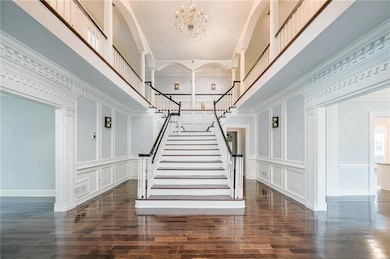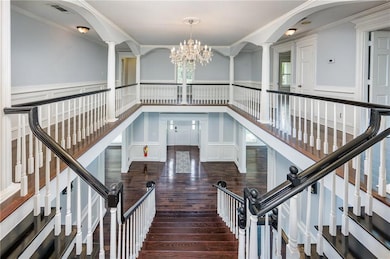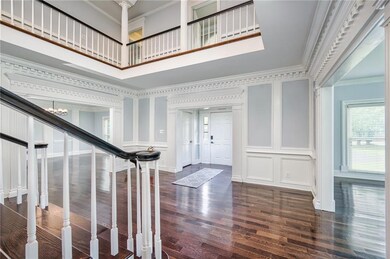1216 Pleasant Hill Rd Lawrenceville, GA 30044
Estimated payment $7,282/month
Highlights
- Separate his and hers bathrooms
- Colonial Architecture
- Wood Flooring
- 1.43 Acre Lot
- Cathedral Ceiling
- Stone Countertops
About This Home
This property has been used as a residential home, but is also zoned O&I; so perfect for any office or commercial use.
Pristine move in condition. Beautiful all-brick Colonial-style home sits on a peaceful 1.43-acre lot with a circular driveway and 5+ parking spaces. Immaculate both inside and out with upgraded finishes and detail, including gleaming hardwood and dental crown molding throughout main and upstairs levels. The spacious kitchen boasts SS appliances, double oven, a large island, granite countertops, and tons of kitchen cabinets. 2 spacious bedrooms on main and 3 more bedrooms upstairs. Master suite with double vanity, separate tub/shower, and huge walk-in closet. Gorgeous formal living room with stone fireplace and wet bar overlooking patio. Amazing brick patio for entertaining outside living space with private yard. Well maintained. Great Location! Easy access to I-85. No HOA restrictions. It’s a Rare Opportunity in the Heart of Lawrenceville! Schedule your showing today and experience the details, stunning design, amazing indoor & outdoor living space, comfort, and lifestyle this exceptional property has to offer!
Home Details
Home Type
- Single Family
Est. Annual Taxes
- $11,489
Year Built
- Built in 1974
Lot Details
- 1.43 Acre Lot
- Property fronts a state road
- Private Entrance
- Fenced
- Level Lot
- Private Yard
- Back and Front Yard
Home Design
- Colonial Architecture
- Slab Foundation
- Shingle Roof
- Composition Roof
- Four Sided Brick Exterior Elevation
Interior Spaces
- 5,004 Sq Ft Home
- 2-Story Property
- Wet Bar
- Bookcases
- Crown Molding
- Beamed Ceilings
- Cathedral Ceiling
- Ceiling Fan
- Fireplace With Gas Starter
- Shutters
- Two Story Entrance Foyer
- Living Room with Fireplace
- Breakfast Room
- Formal Dining Room
- Fire and Smoke Detector
Kitchen
- Double Oven
- Electric Cooktop
- Range Hood
- Dishwasher
- Stone Countertops
- White Kitchen Cabinets
- Disposal
Flooring
- Wood
- Tile
Bedrooms and Bathrooms
- Walk-In Closet
- Separate his and hers bathrooms
- Dual Vanity Sinks in Primary Bathroom
- Separate Shower in Primary Bathroom
Laundry
- Laundry Room
- Laundry on main level
- Dryer
- Washer
Parking
- 5 Parking Spaces
- Parking Pad
- Parking Accessed On Kitchen Level
- Driveway Level
Outdoor Features
- Patio
Schools
- Corley Elementary School
- Sweetwater Middle School
- Berkmar High School
Utilities
- Forced Air Zoned Cooling and Heating System
- Heating System Uses Natural Gas
- 220 Volts
- 110 Volts
- Gas Water Heater
- High Speed Internet
- Phone Available
- Cable TV Available
Listing and Financial Details
- Assessor Parcel Number R6177 014
Map
Home Values in the Area
Average Home Value in this Area
Tax History
| Year | Tax Paid | Tax Assessment Tax Assessment Total Assessment is a certain percentage of the fair market value that is determined by local assessors to be the total taxable value of land and additions on the property. | Land | Improvement |
|---|---|---|---|---|
| 2024 | $11,489 | $309,040 | $33,280 | $275,760 |
| 2023 | $11,489 | $309,040 | $33,280 | $275,760 |
| 2022 | $6,571 | $170,480 | $13,880 | $156,600 |
| 2021 | $5,233 | $130,520 | $13,880 | $116,640 |
| 2020 | $5,263 | $130,520 | $13,880 | $116,640 |
| 2019 | $4,347 | $109,560 | $18,240 | $91,320 |
| 2018 | $4,352 | $109,560 | $18,240 | $91,320 |
| 2016 | $7,007 | $181,920 | $78,360 | $103,560 |
| 2015 | $7,063 | $181,920 | $78,360 | $103,560 |
| 2014 | $7,092 | $181,920 | $78,360 | $103,560 |
Property History
| Date | Event | Price | List to Sale | Price per Sq Ft | Prior Sale |
|---|---|---|---|---|---|
| 08/11/2025 08/11/25 | For Sale | $1,200,000 | +77.8% | $240 / Sq Ft | |
| 05/14/2021 05/14/21 | Sold | $675,000 | -2.9% | $138 / Sq Ft | View Prior Sale |
| 04/13/2021 04/13/21 | Pending | -- | -- | -- | |
| 03/25/2021 03/25/21 | For Sale | $695,000 | +139.7% | $142 / Sq Ft | |
| 09/08/2017 09/08/17 | Sold | $290,000 | +20.9% | $59 / Sq Ft | View Prior Sale |
| 08/10/2017 08/10/17 | Pending | -- | -- | -- | |
| 07/31/2017 07/31/17 | For Sale | $239,900 | -- | $49 / Sq Ft |
Purchase History
| Date | Type | Sale Price | Title Company |
|---|---|---|---|
| Warranty Deed | $675,000 | -- |
Mortgage History
| Date | Status | Loan Amount | Loan Type |
|---|---|---|---|
| Open | $540,000 | New Conventional |
Source: First Multiple Listing Service (FMLS)
MLS Number: 7630632
APN: 6-177-014
- 3836 Pleasant Oaks Dr
- 1147 Halletts Peak Place
- 1107 Halletts Peak Place
- 1087 Halletts Peak Place
- 3483 Rolling Ridge Rd Unit 3
- 1281 Palouse Hills Place
- 3460 Haverhill Rowe
- 3826 Green Bay Dr Unit 2
- 1159 Fort Marcy Park
- 1279 Bar Harbor Place
- 1156 Woodington Cir Unit 2
- 1455 Woodington Cir
- 940 Abbey Park Way
- 3356 Hollow Ct Unit IVA
- 3811 Woodington Place NW
- 4017 Heritage Valley Ct
- 3431 Tioga Lake Cove
- 3372 Timbercreek Dr
- 3871 Pleasant Oaks Dr Unit 59
- 1105 Sweetwater Cir Unit A
- 3668 Willow Wood Way NW
- 1107 Halletts Peak Place
- 1063 Pleasant Hill Rd Unit . A
- 3510 Yarmouth Hill
- 3828 Willow Wood Way NW
- 3402 Water Vistas Pkwy
- 3525 Club Dr
- 3400 Club Lakes Pkwy
- 3934 Millstream Ct
- 1349 Millstream Trail NW
- 3348 Fairway Oaks Dr
- 3500 Sweetwater Rd Unit 424
- 3740 Club Dr
- 4025 Arc Way
- 3319 Merlot Ct
- 3355 Club Dr
- 3273 Tennington Place
- 1233 Sweet Pine Dr
