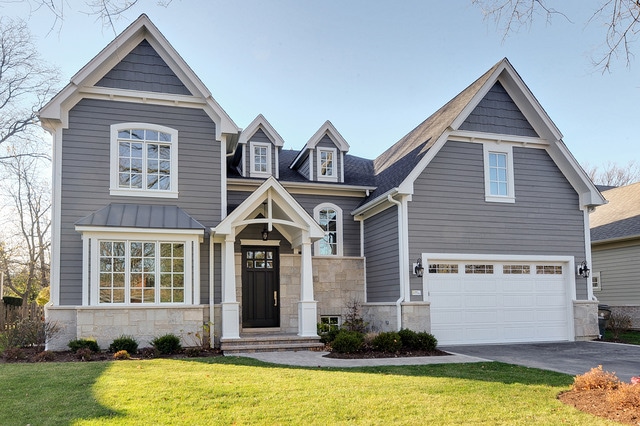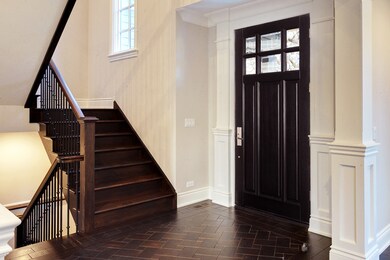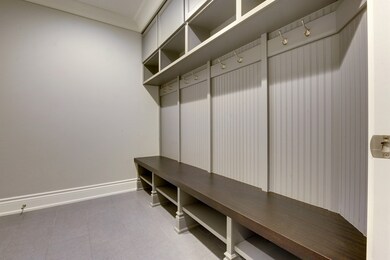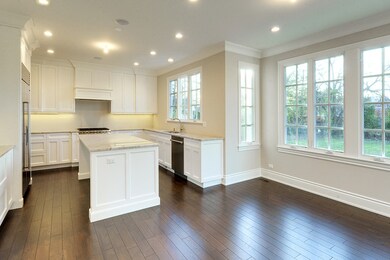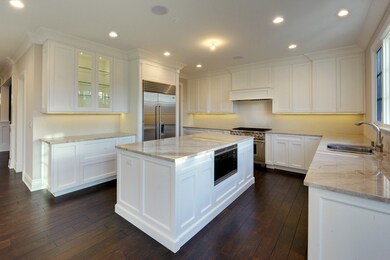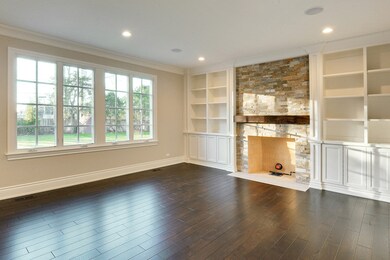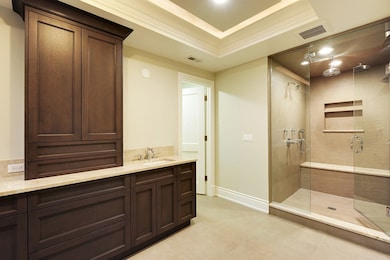
1216 Raleigh Rd Glenview, IL 60025
Highlights
- Traditional Architecture
- Great Room
- Attached Garage
- Pleasant Ridge Elementary School Rated A-
- Home Office
- Breakfast Bar
About This Home
As of April 2016A high end new construction home by well regarded builder. Home features high end custom kitchen cabinets w/ Wolf & Sub-Zero and large breakfast room, custom millwork, 5" hardwood thru-out, office on 1st floor, 4 bdrms & 3 full baths on 2nd floor, full finished basement, WINDSOR Windows, Mahogany Wood Front Door by GLENVIEW DOORS, Lawn Sprinkler system, Brick patio and back-up generator. Extra Deep Lot / Large Backyard.
Last Agent to Sell the Property
RE/MAX PREMIER License #475152134 Listed on: 12/03/2015

Home Details
Home Type
- Single Family
Est. Annual Taxes
- $23,989
Year Built
- 2015
Parking
- Attached Garage
- Garage Transmitter
- Driveway
- Garage Is Owned
Home Design
- Traditional Architecture
- Brick Exterior Construction
- Slab Foundation
- Asphalt Shingled Roof
- Shake Siding
- Stone Siding
Interior Spaces
- Primary Bathroom is a Full Bathroom
- Wood Burning Fireplace
- Great Room
- Home Office
Kitchen
- Breakfast Bar
- Oven or Range
- Microwave
- Dishwasher
- Kitchen Island
- Disposal
Finished Basement
- Basement Fills Entire Space Under The House
- Finished Basement Bathroom
Outdoor Features
- Brick Porch or Patio
Utilities
- Forced Air Zoned Heating and Cooling System
- Heating System Uses Gas
- Lake Michigan Water
Ownership History
Purchase Details
Home Financials for this Owner
Home Financials are based on the most recent Mortgage that was taken out on this home.Purchase Details
Home Financials for this Owner
Home Financials are based on the most recent Mortgage that was taken out on this home.Similar Homes in Glenview, IL
Home Values in the Area
Average Home Value in this Area
Purchase History
| Date | Type | Sale Price | Title Company |
|---|---|---|---|
| Warranty Deed | $1,245,000 | Satun Title | |
| Warranty Deed | $390,500 | Fidelity Natl Title Ins Co |
Mortgage History
| Date | Status | Loan Amount | Loan Type |
|---|---|---|---|
| Open | $884,000 | No Value Available | |
| Closed | $910,000 | New Conventional | |
| Closed | $996,000 | New Conventional | |
| Previous Owner | $772,500 | Construction | |
| Previous Owner | $143,020 | New Conventional | |
| Previous Owner | $163,000 | Fannie Mae Freddie Mac | |
| Previous Owner | $170,000 | Stand Alone First | |
| Previous Owner | $72,450 | Stand Alone First |
Property History
| Date | Event | Price | Change | Sq Ft Price |
|---|---|---|---|---|
| 04/21/2016 04/21/16 | Sold | $1,245,000 | -7.7% | $341 / Sq Ft |
| 02/16/2016 02/16/16 | Pending | -- | -- | -- |
| 12/03/2015 12/03/15 | For Sale | $1,349,000 | +237.3% | $370 / Sq Ft |
| 08/21/2014 08/21/14 | Sold | $400,000 | -11.1% | $303 / Sq Ft |
| 07/23/2014 07/23/14 | Pending | -- | -- | -- |
| 06/25/2014 06/25/14 | For Sale | $450,000 | -- | $341 / Sq Ft |
Tax History Compared to Growth
Tax History
| Year | Tax Paid | Tax Assessment Tax Assessment Total Assessment is a certain percentage of the fair market value that is determined by local assessors to be the total taxable value of land and additions on the property. | Land | Improvement |
|---|---|---|---|---|
| 2024 | $23,989 | $106,413 | $20,930 | $85,483 |
| 2023 | $28,302 | $111,698 | $20,930 | $90,768 |
| 2022 | $28,302 | $135,000 | $20,930 | $114,070 |
| 2021 | $20,359 | $85,130 | $12,558 | $72,572 |
| 2020 | $21,870 | $92,025 | $12,558 | $79,467 |
| 2019 | $20,378 | $101,127 | $12,558 | $88,569 |
| 2018 | $18,363 | $83,276 | $10,988 | $72,288 |
| 2017 | $17,887 | $83,276 | $10,988 | $72,288 |
| 2016 | $21,194 | $100,195 | $10,988 | $89,207 |
| 2015 | $3,031 | $12,727 | $8,895 | $3,832 |
| 2014 | $5,214 | $23,267 | $8,895 | $14,372 |
| 2013 | $10,106 | $47,220 | $8,895 | $38,325 |
Agents Affiliated with this Home
-
Grzegorz Wozniak
G
Seller's Agent in 2016
Grzegorz Wozniak
RE/MAX PREMIER
(847) 966-8500
3 in this area
4 Total Sales
-
Missy Jerfita

Buyer's Agent in 2016
Missy Jerfita
Compass
(847) 913-6300
83 in this area
317 Total Sales
-
M
Seller's Agent in 2014
Mike Paonessa
@ Properties
-
Brian Satherlie

Seller Co-Listing Agent in 2014
Brian Satherlie
@ Properties
2 Total Sales
Map
Source: Midwest Real Estate Data (MRED)
MLS Number: MRD09096617
APN: 04-35-201-016-0000
- 1329 Sanford Ln
- 1752 Maclean Ct
- 1622 Glenview Rd
- 1325 E Lake Ave
- 1625 Glenview Rd Unit 210
- 1302 Bonnie Glen Ln
- 1430 Evergreen Terrace
- 1857 Prairie St Unit A5
- 1800 Dewes St Unit 201
- 1531 Pebblecreek Dr Unit 95
- 1511 Sequoia Trail
- 1525 Evergreen Terrace
- 921 Harlem Ave Unit 16
- 1406 Meadow Ln
- 1153 Lincoln St
- 1329 Glenwood Ave
- 1900 E Lake Ave
- 1900 E Lake Ave
- 1625 Sunset Ridge Rd
- 1649 Sequoia Trail
