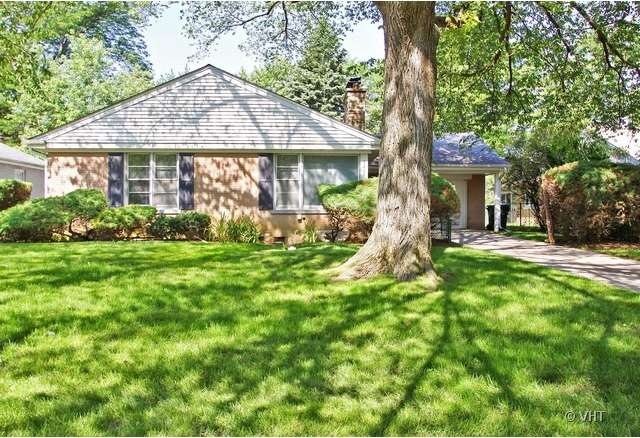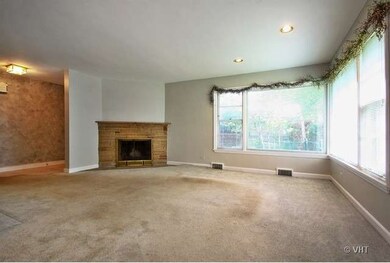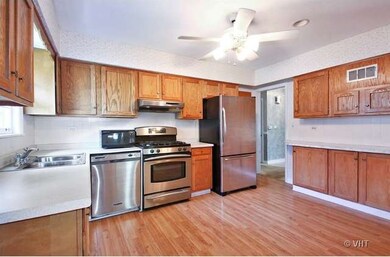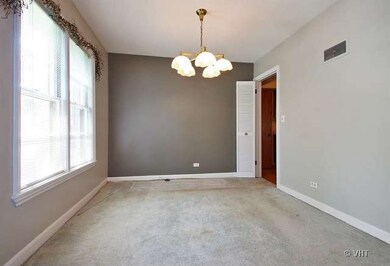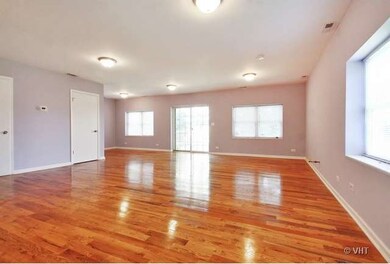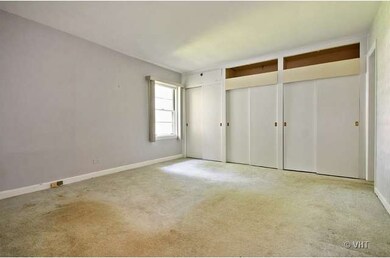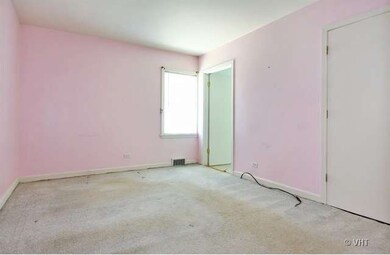
1216 Raleigh Rd Glenview, IL 60025
Highlights
- Deck
- Wood Flooring
- Walk-In Pantry
- Pleasant Ridge Elementary School Rated A-
- Prairie Architecture
- Stainless Steel Appliances
About This Home
As of April 2016Large prairie style home in beautiful East Glenview near North Shore Country Club. Great space w/ large rooms, big yard w/ mature trees & great bones. Ready for your TLC to turn this into your dream home. Wood burning fireplaces in living room & basement. Very large family room addition. Unfinished basement. Dual zoned HVAC. Single car garage. Appears to be hardwood under carpet in original part of home.
Last Agent to Sell the Property
Mike Paonessa
@properties Christie's International Real Estate License #475123243 Listed on: 06/25/2014
Home Details
Home Type
- Single Family
Est. Annual Taxes
- $23,989
Year Built
- 1954
Lot Details
- Southern Exposure
- East or West Exposure
Parking
- Attached Garage
- Parking Included in Price
- Garage Is Owned
Home Design
- Prairie Architecture
- Brick Exterior Construction
- Slab Foundation
- Asphalt Shingled Roof
Interior Spaces
- Primary Bathroom is a Full Bathroom
- Wood Burning Fireplace
- Entrance Foyer
- Wood Flooring
- Unfinished Basement
- Basement Fills Entire Space Under The House
Kitchen
- Walk-In Pantry
- Oven or Range
- Dishwasher
- Stainless Steel Appliances
Laundry
- Laundry on main level
- Dryer
- Washer
Eco-Friendly Details
- North or South Exposure
Outdoor Features
- Deck
- Patio
Utilities
- Forced Air Zoned Cooling and Heating System
- Heating System Uses Gas
Listing and Financial Details
- Homeowner Tax Exemptions
Ownership History
Purchase Details
Home Financials for this Owner
Home Financials are based on the most recent Mortgage that was taken out on this home.Purchase Details
Home Financials for this Owner
Home Financials are based on the most recent Mortgage that was taken out on this home.Similar Homes in the area
Home Values in the Area
Average Home Value in this Area
Purchase History
| Date | Type | Sale Price | Title Company |
|---|---|---|---|
| Warranty Deed | $1,245,000 | Satun Title | |
| Warranty Deed | $390,500 | Fidelity Natl Title Ins Co |
Mortgage History
| Date | Status | Loan Amount | Loan Type |
|---|---|---|---|
| Open | $884,000 | No Value Available | |
| Closed | $910,000 | New Conventional | |
| Closed | $996,000 | New Conventional | |
| Previous Owner | $772,500 | Construction | |
| Previous Owner | $143,020 | New Conventional | |
| Previous Owner | $163,000 | Fannie Mae Freddie Mac | |
| Previous Owner | $170,000 | Stand Alone First | |
| Previous Owner | $72,450 | Stand Alone First |
Property History
| Date | Event | Price | Change | Sq Ft Price |
|---|---|---|---|---|
| 04/21/2016 04/21/16 | Sold | $1,245,000 | -7.7% | $341 / Sq Ft |
| 02/16/2016 02/16/16 | Pending | -- | -- | -- |
| 12/03/2015 12/03/15 | For Sale | $1,349,000 | +237.3% | $370 / Sq Ft |
| 08/21/2014 08/21/14 | Sold | $400,000 | -11.1% | $303 / Sq Ft |
| 07/23/2014 07/23/14 | Pending | -- | -- | -- |
| 06/25/2014 06/25/14 | For Sale | $450,000 | -- | $341 / Sq Ft |
Tax History Compared to Growth
Tax History
| Year | Tax Paid | Tax Assessment Tax Assessment Total Assessment is a certain percentage of the fair market value that is determined by local assessors to be the total taxable value of land and additions on the property. | Land | Improvement |
|---|---|---|---|---|
| 2024 | $23,989 | $106,413 | $20,930 | $85,483 |
| 2023 | $28,302 | $111,698 | $20,930 | $90,768 |
| 2022 | $28,302 | $135,000 | $20,930 | $114,070 |
| 2021 | $20,359 | $85,130 | $12,558 | $72,572 |
| 2020 | $21,870 | $92,025 | $12,558 | $79,467 |
| 2019 | $20,378 | $101,127 | $12,558 | $88,569 |
| 2018 | $18,363 | $83,276 | $10,988 | $72,288 |
| 2017 | $17,887 | $83,276 | $10,988 | $72,288 |
| 2016 | $21,194 | $100,195 | $10,988 | $89,207 |
| 2015 | $3,031 | $12,727 | $8,895 | $3,832 |
| 2014 | $5,214 | $23,267 | $8,895 | $14,372 |
| 2013 | $10,106 | $47,220 | $8,895 | $38,325 |
Agents Affiliated with this Home
-
G
Seller's Agent in 2016
Grzegorz Wozniak
RE/MAX PREMIER
(847) 966-8500
4 in this area
5 Total Sales
-

Buyer's Agent in 2016
Missy Jerfita
Compass
(847) 913-6300
85 in this area
323 Total Sales
-
M
Seller's Agent in 2014
Mike Paonessa
@ Properties
-

Seller Co-Listing Agent in 2014
Brian Satherlie
@ Properties
2 Total Sales
Map
Source: Midwest Real Estate Data (MRED)
MLS Number: MRD08655124
APN: 04-35-201-016-0000
- 1215 Parker Dr
- 1329 Sanford Ln
- 1622 Glenview Rd
- 1325 E Lake Ave
- 1625 Glenview Rd Unit 210
- 1347 London Ln
- 1430 Evergreen Terrace
- 1729 Dewes St
- 1220 Depot St Unit 303
- 1504 Topp Ln Unit E
- 1800 Dewes St Unit 201
- 1525 Evergreen Terrace
- 1770 Henley St Unit C
- 1406 Meadow Ln
- 1744 Linneman St Unit 1744
- 921 Harlem Ave Unit 16
- 1100 Washington St
- 1747 Linneman St
- 1329 Glenwood Ave
- 1649 Sequoia Trail
