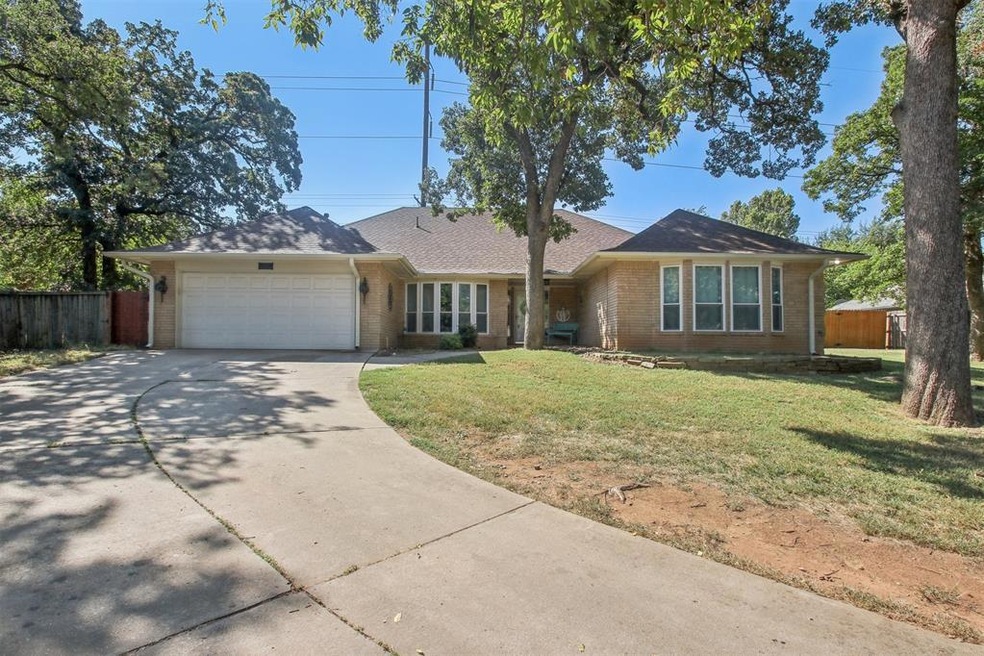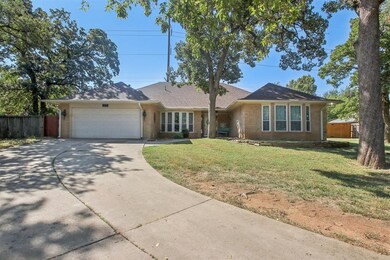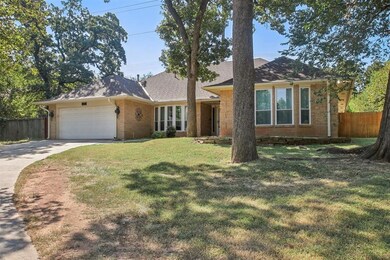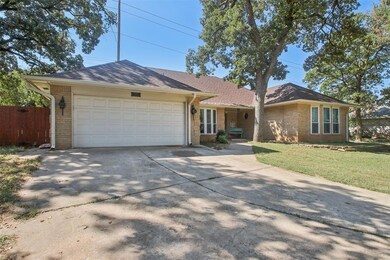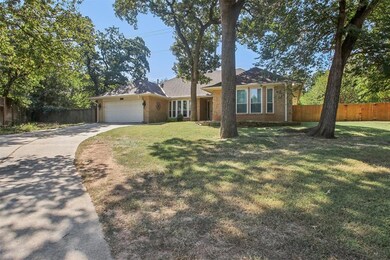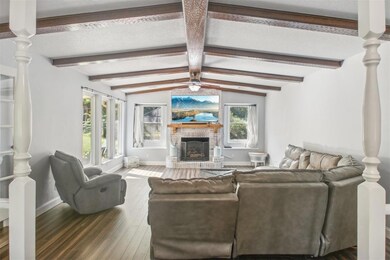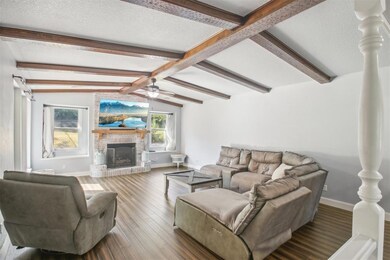
1216 Ridgecrest Rd Edmond, OK 73013
Hafer Park NeighborhoodHighlights
- Traditional Architecture
- Wood Flooring
- Double Oven
- Will Rogers Elementary School Rated A-
- Covered patio or porch
- 2 Car Attached Garage
About This Home
As of December 2024Nestled on just over half an acre in Edmond with NO HOA, this spacious home offers comfort and style. Step into the inviting living room featuring a brick fireplace with a wood mantle, exposed wood beams, bamboo wood flooring, and ample windows that fill the space with natural light. The kitchen boasts quartz countertops, a brick accent, stainless steel appliances, including a gas cooktop and double ovens, with the refrigerator included (second garage refrigerator will stay as well for added cold storage). Adjacent to the kitchen is a dining area with wood beams and a built-in hutch. At the front of the home, a versatile space with bamboo wood flooring awaits, offering the flexibility to be used as a second living area, open office, formal dining room, or whatever suits your needs. The primary bedroom features an en-suite bath with an oversized single vanity, walk-in closet and a beautifully tiled bath/shower combo. Secondary bedrooms share access to a hall bathroom equipped with a double vanity. The front secondary bedroom has 4 large bay windows and wood beams adding to its appeal. Additional upgrades include a new roof installed in 2019 with Class 4 hail-resistant shingles and updated windows installed 2020. The fully fenced backyard provides privacy and includes cross-fencing, two outbuildings, and a covered patio.
Last Agent to Sell the Property
Heather & Company Realty Group Listed on: 09/17/2024
Home Details
Home Type
- Single Family
Est. Annual Taxes
- $3,082
Year Built
- Built in 1982
Lot Details
- 0.52 Acre Lot
- North Facing Home
- Wood Fence
- Interior Lot
Parking
- 2 Car Attached Garage
- Garage Door Opener
- Driveway
Home Design
- Traditional Architecture
- Slab Foundation
- Brick Frame
- Composition Roof
Interior Spaces
- 2,316 Sq Ft Home
- 1-Story Property
- Ceiling Fan
- Gas Log Fireplace
- Inside Utility
- Laundry Room
- Fire and Smoke Detector
Kitchen
- Double Oven
- Gas Oven
- Built-In Range
- Dishwasher
- Disposal
Flooring
- Wood
- Carpet
- Tile
Bedrooms and Bathrooms
- 3 Bedrooms
- 2 Full Bathrooms
Outdoor Features
- Covered patio or porch
- Outdoor Storage
- Outbuilding
- Rain Gutters
Schools
- Will Rogers Elementary School
- Central Middle School
- Memorial High School
Utilities
- Central Heating and Cooling System
- Water Heater
Listing and Financial Details
- Legal Lot and Block 9 / 1
Ownership History
Purchase Details
Home Financials for this Owner
Home Financials are based on the most recent Mortgage that was taken out on this home.Purchase Details
Home Financials for this Owner
Home Financials are based on the most recent Mortgage that was taken out on this home.Purchase Details
Home Financials for this Owner
Home Financials are based on the most recent Mortgage that was taken out on this home.Purchase Details
Home Financials for this Owner
Home Financials are based on the most recent Mortgage that was taken out on this home.Purchase Details
Similar Homes in Edmond, OK
Home Values in the Area
Average Home Value in this Area
Purchase History
| Date | Type | Sale Price | Title Company |
|---|---|---|---|
| Warranty Deed | $305,000 | Stewart-Ok City | |
| Warranty Deed | $250,000 | Chicago Title Oklahoma Co | |
| Warranty Deed | $170,000 | None Available | |
| Joint Tenancy Deed | $165,000 | The Oklahoma City Abstract & | |
| Warranty Deed | $145,000 | American Guaranty Title Co |
Mortgage History
| Date | Status | Loan Amount | Loan Type |
|---|---|---|---|
| Previous Owner | $245,422 | FHA | |
| Previous Owner | $185,576 | FHA | |
| Previous Owner | $166,920 | FHA | |
| Previous Owner | $162,011 | FHA | |
| Previous Owner | $10,050 | Unknown |
Property History
| Date | Event | Price | Change | Sq Ft Price |
|---|---|---|---|---|
| 12/13/2024 12/13/24 | Sold | $305,000 | -6.2% | $132 / Sq Ft |
| 11/19/2024 11/19/24 | Pending | -- | -- | -- |
| 11/07/2024 11/07/24 | Price Changed | $325,000 | -1.5% | $140 / Sq Ft |
| 10/22/2024 10/22/24 | Price Changed | $330,000 | -1.5% | $142 / Sq Ft |
| 09/17/2024 09/17/24 | For Sale | $335,000 | +34.0% | $145 / Sq Ft |
| 01/26/2021 01/26/21 | Sold | $249,950 | 0.0% | $108 / Sq Ft |
| 12/26/2020 12/26/20 | Pending | -- | -- | -- |
| 12/20/2020 12/20/20 | Price Changed | $249,950 | -3.9% | $108 / Sq Ft |
| 12/12/2020 12/12/20 | For Sale | $260,000 | +52.9% | $112 / Sq Ft |
| 07/30/2012 07/30/12 | Sold | $170,000 | -3.4% | $73 / Sq Ft |
| 06/28/2012 06/28/12 | Pending | -- | -- | -- |
| 03/19/2012 03/19/12 | For Sale | $175,900 | -- | $76 / Sq Ft |
Tax History Compared to Growth
Tax History
| Year | Tax Paid | Tax Assessment Tax Assessment Total Assessment is a certain percentage of the fair market value that is determined by local assessors to be the total taxable value of land and additions on the property. | Land | Improvement |
|---|---|---|---|---|
| 2024 | $3,082 | $31,046 | $4,413 | $26,633 |
| 2023 | $3,082 | $29,568 | $4,438 | $25,130 |
| 2022 | $2,947 | $28,160 | $5,324 | $22,836 |
| 2021 | $2,538 | $24,365 | $4,499 | $19,866 |
| 2020 | $2,447 | $23,210 | $4,499 | $18,711 |
| 2019 | $2,501 | $23,619 | $4,451 | $19,168 |
| 2018 | $2,397 | $22,495 | $0 | $0 |
| 2017 | $2,419 | $22,810 | $3,670 | $19,140 |
| 2016 | $2,299 | $21,724 | $3,672 | $18,052 |
| 2015 | $2,135 | $20,196 | $3,628 | $16,568 |
| 2014 | $2,031 | $19,234 | $3,672 | $15,562 |
Agents Affiliated with this Home
-
Heather Schleeper

Seller's Agent in 2024
Heather Schleeper
Heather & Company Realty Group
(405) 222-9017
1 in this area
249 Total Sales
-
Sonya Hagler

Buyer's Agent in 2024
Sonya Hagler
Keller Williams Central OK ED
(405) 436-0682
2 in this area
90 Total Sales
-
Kimberly Branch

Seller's Agent in 2021
Kimberly Branch
Exit Realty Premier
(405) 703-3565
1 in this area
137 Total Sales
-
Ryan Chyzy

Buyer's Agent in 2021
Ryan Chyzy
RE/MAX
(405) 627-1676
3 in this area
112 Total Sales
-
S
Seller's Agent in 2012
Susan Phillips Williams
Allied, Inc., REALTORS
-
Kevin McCaleb

Buyer's Agent in 2012
Kevin McCaleb
Keller Williams Central OK ED
(405) 641-9111
150 Total Sales
Map
Source: MLSOK
MLS Number: 1134081
APN: 181921080
- 2009 Bella Vista Dr
- 2009 Cedar Ridge Rd
- 1008 Ridgecrest Rd
- 1300 Cedar View
- 1204 Cedar Ridge Rd
- 817 Wendy Ln
- 1609 Durham Ct
- 816 Elmwood Dr
- 2606 Michael Dr
- 2808 Warwick Place
- 2600 Roxburgh Ct
- 1600 Pine Oak Dr
- 2916 Warwick Place
- 2808 Roxburgh Ct
- 625 E 28th St
- 3108 Warwick Place
- 1418 Pine Oak Place
- 3204 Prairie Ave
- 2152 Running Branch Rd
- 1300 Devonshire Ct
