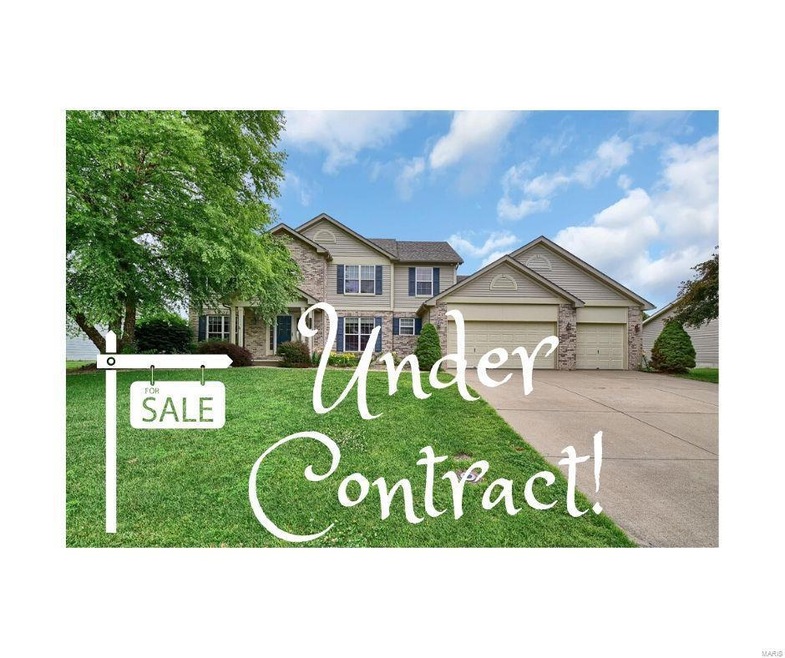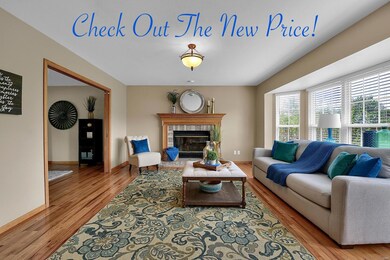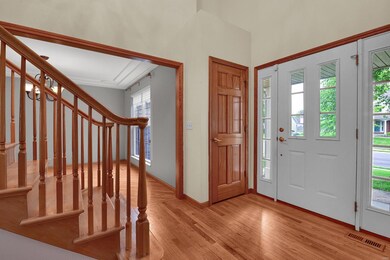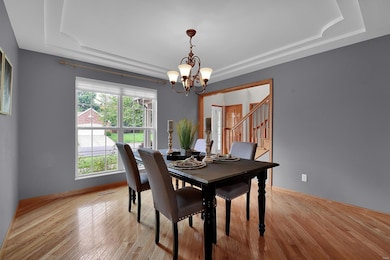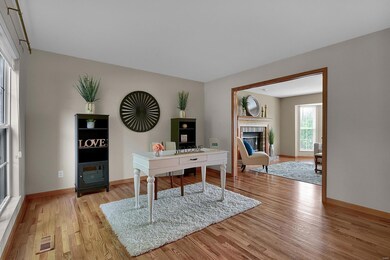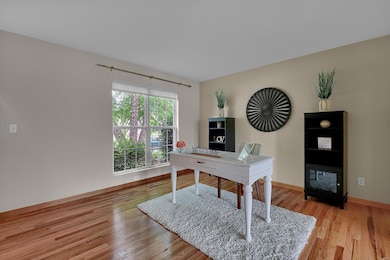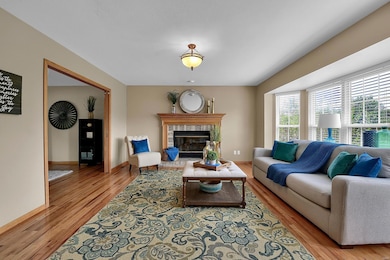
1216 Ruppel Ln O Fallon, IL 62269
Estimated Value: $433,582 - $455,000
Highlights
- Water Views
- Primary Bedroom Suite
- Traditional Architecture
- Schaefer Elementary School Rated A-
- Deck
- Wood Flooring
About This Home
As of February 2020The perfect home for the buyer needing space! This 5 bed, 4 bath home has a beautiful view of neighborhood lake and a generous yard perfect for outdoor entertaining. Hardwood floors carry throughout main & 2nd floor. Main floor has family, formal dining & sitting room. Sitting room could make a great office should you desire. The updated kitchen includes Stainless Steel Appliances, center island and granite countertops. Corner kitchen sink gives a great view of the neighborhood lake. You will love the dual staircase that leads to the front door and the kitchen. Kitchen features a breakfast area with extra cabinetry and wine cooler. Walkout basement is finished with a bathroom, bedroom and area for entertaining. Three guest bedrooms and the master suite upstairs complete the 2nd floor. Home is located in desirable O'Fallon School District. Quick & easy access to SAFB, shopping, dining & Interstate. Contact your favorite REALTOR today to schedule your showing!
Last Agent to Sell the Property
RE/MAX Alliance License #475139886 Listed on: 06/17/2019

Last Buyer's Agent
Amber Fourman Duke
Coldwell Banker Brown Realtors License #475.179484

Home Details
Home Type
- Single Family
Est. Annual Taxes
- $6,587
Year Built
- Built in 1998
Lot Details
- 0.49 Acre Lot
HOA Fees
- $15 Monthly HOA Fees
Parking
- 3 Car Attached Garage
Home Design
- Traditional Architecture
- Brick Veneer
- Vinyl Siding
Interior Spaces
- 2-Story Property
- Rear Stairs
- Gas Fireplace
- Entrance Foyer
- Family Room with Fireplace
- Formal Dining Room
- Wood Flooring
- Water Views
- Laundry on main level
Kitchen
- Eat-In Kitchen
- Electric Oven or Range
- Gas Cooktop
- Microwave
- Dishwasher
- Wine Cooler
- Kitchen Island
- Disposal
Bedrooms and Bathrooms
- Primary Bedroom Suite
- Primary Bathroom is a Full Bathroom
- Dual Vanity Sinks in Primary Bathroom
- Separate Shower in Primary Bathroom
Partially Finished Basement
- Walk-Out Basement
- Basement Fills Entire Space Under The House
- Finished Basement Bathroom
Outdoor Features
- Deck
- Patio
Schools
- Ofallon Dist 90 Elementary And Middle School
- Ofallon High School
Utilities
- Forced Air Heating and Cooling System
- Heating System Uses Gas
- Gas Water Heater
Listing and Financial Details
- Assessor Parcel Number 04-19.0-207-053
Community Details
Recreation
- Recreational Area
Ownership History
Purchase Details
Home Financials for this Owner
Home Financials are based on the most recent Mortgage that was taken out on this home.Purchase Details
Purchase Details
Similar Homes in the area
Home Values in the Area
Average Home Value in this Area
Purchase History
| Date | Buyer | Sale Price | Title Company |
|---|---|---|---|
| Moore Anthony L | $265,000 | First American | |
| Suberly Michael R | -- | Attorney | |
| Carbello Ronald W | -- | None Available |
Mortgage History
| Date | Status | Borrower | Loan Amount |
|---|---|---|---|
| Open | Moore Anthony L | $270,410 | |
| Closed | Moore Anthony L | $260,200 | |
| Previous Owner | Carbello Ronald W | $254,084 | |
| Previous Owner | Carbello Ronald W | $236,750 |
Property History
| Date | Event | Price | Change | Sq Ft Price |
|---|---|---|---|---|
| 02/20/2020 02/20/20 | Sold | $265,000 | -7.0% | $78 / Sq Ft |
| 10/28/2019 10/28/19 | Price Changed | $285,000 | -3.4% | $84 / Sq Ft |
| 09/24/2019 09/24/19 | Price Changed | $295,000 | -1.6% | $87 / Sq Ft |
| 07/30/2019 07/30/19 | Price Changed | $299,900 | -4.8% | $89 / Sq Ft |
| 06/17/2019 06/17/19 | For Sale | $315,000 | -- | $93 / Sq Ft |
Tax History Compared to Growth
Tax History
| Year | Tax Paid | Tax Assessment Tax Assessment Total Assessment is a certain percentage of the fair market value that is determined by local assessors to be the total taxable value of land and additions on the property. | Land | Improvement |
|---|---|---|---|---|
| 2023 | $6,587 | $111,532 | $22,931 | $88,601 |
| 2022 | $7,992 | $102,539 | $21,082 | $81,457 |
| 2021 | $7,775 | $97,936 | $21,150 | $76,786 |
| 2020 | $7,722 | $92,705 | $20,020 | $72,685 |
| 2019 | $7,556 | $92,705 | $20,020 | $72,685 |
| 2018 | $7,363 | $90,014 | $19,439 | $70,575 |
| 2017 | $7,972 | $93,971 | $20,269 | $73,702 |
| 2016 | $7,950 | $91,778 | $19,796 | $71,982 |
| 2014 | $6,471 | $90,717 | $19,567 | $71,150 |
| 2013 | $6,243 | $85,147 | $19,266 | $65,881 |
Agents Affiliated with this Home
-
Jennifer Teske

Seller's Agent in 2020
Jennifer Teske
RE/MAX
(618) 541-1010
283 Total Sales
-

Buyer's Agent in 2020
Amber Fourman Duke
Coldwell Banker Brown Realtors
(618) 946-3163
Map
Source: MARIS MLS
MLS Number: MIS19044274
APN: 04-19.0-207-053
- 1246 Elisabeth Dr
- 1247 Elisabeth Dr
- 1237 Conrad Ln
- 1310 Conrad Ln
- 252 Shawnee Ct
- 1333 Winding Creek Ct
- 1212 Usher Dr
- 1029 Stonybrook Dr
- 160 Chickasaw Ln
- 202 Birch Creek Ct
- 417 Fairwood Hills Rd
- 143 Chickasaw Ln
- 1321 Engle Creek Dr
- 206 Peoria Ln
- 121 Chickasaw Ln
- 106 Potawatomi Ln
- 108 Chickasaw Ln
- 0 Glen Hollow Dr
- 14 Shallowbrook Dr
- 1217 Dempcy Ln
- 1216 Ruppel Ln
- 1220 Ruppel Ln
- 1212 Ruppel Ln
- 310 W Deer Creek Rd
- 1224 Ruppel Ln
- 1208 Ruppel Ln
- 1215 Ruppel Ln
- 1211 Ruppel Ln
- 1219 Ruppel Ln
- 314 W Deer Creek Rd
- 306 W Deer Creek Rd
- 314 W Deer Creek Rd
- 1228 Ruppel Ln
- 258 Henrietta Dr
- 1204 Ruppel Ln
- 1218 Elisabeth Dr
- 1214 Elisabeth Dr
- 318 W Deer Creek Rd
- 301 Fieldspring Ct
- 1222 Elisabeth Dr
