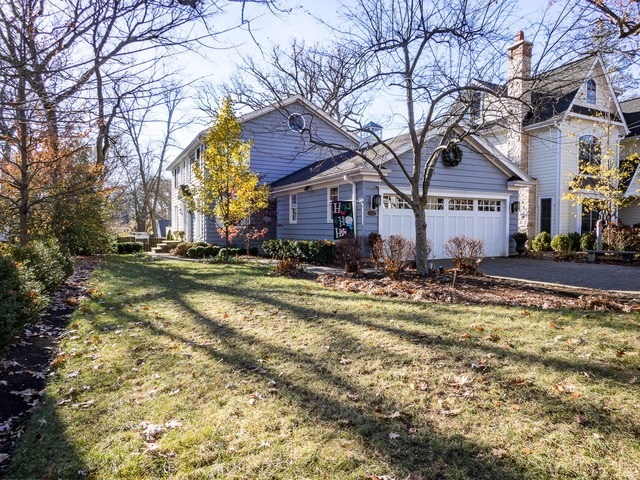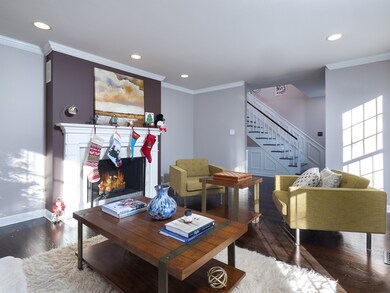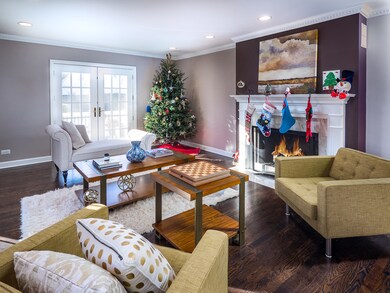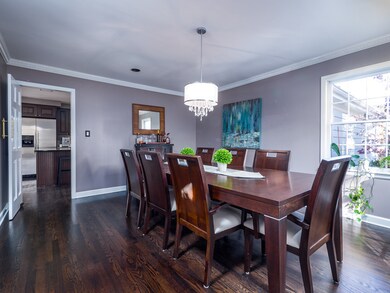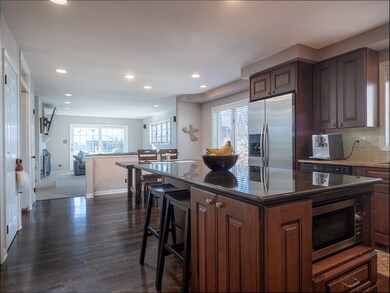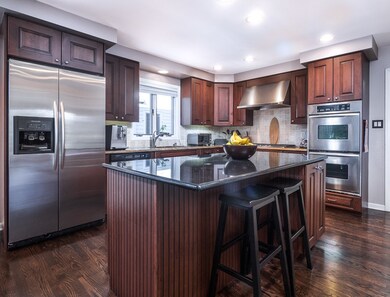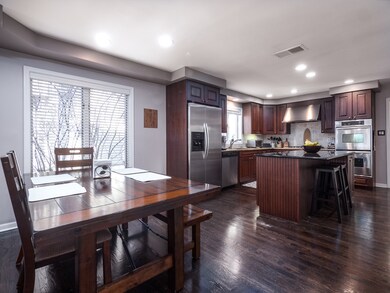
1216 Scott Ave Winnetka, IL 60093
Highlights
- Colonial Architecture
- Landscaped Professionally
- Recreation Room
- Hubbard Woods Elementary School Rated A
- Deck
- Wood Flooring
About This Home
As of September 2023Fully updated, traditional colonial in pristine condition in Winnetka. The home is in an impeccable location in Hubbard Woods, within walking distance of the train, restaurants, schools, and parks. The first level of the home features a classic center entry, formal living & dining rooms, an updated kitchen, half bath, a family room with built-in cabinets, mud & laundry room, and an attached 2 car garage. On the second floor are 4 bedrooms and 2 full baths including a large, updated master suite. The lower level includes a finished rec room, a guest bedroom, a large unfinished utility room, and ample storage. Additional storage is available in the unfinished attic.
Home Details
Home Type
- Single Family
Est. Annual Taxes
- $20,861
Year Built
- 1983
Lot Details
- Landscaped Professionally
- Legal Non-Conforming
Parking
- Attached Garage
- Garage ceiling height seven feet or more
- Garage Transmitter
- Garage Door Opener
- Brick Driveway
- Parking Included in Price
- Garage Is Owned
Home Design
- Colonial Architecture
- Concrete Siding
Interior Spaces
- Gas Log Fireplace
- Entrance Foyer
- Recreation Room
- Wood Flooring
Kitchen
- Breakfast Bar
- Walk-In Pantry
- Double Oven
- Microwave
- Dishwasher
- Stainless Steel Appliances
- Kitchen Island
- Trash Compactor
- Disposal
Bedrooms and Bathrooms
- Primary Bathroom is a Full Bathroom
- Garden Bath
Laundry
- Laundry on main level
- Dryer
- Washer
Partially Finished Basement
- Partial Basement
- Crawl Space
Utilities
- Central Air
- Heating System Uses Gas
Additional Features
- North or South Exposure
- Deck
- Property is near a bus stop
Listing and Financial Details
- Homeowner Tax Exemptions
- $4,000 Seller Concession
Ownership History
Purchase Details
Home Financials for this Owner
Home Financials are based on the most recent Mortgage that was taken out on this home.Purchase Details
Home Financials for this Owner
Home Financials are based on the most recent Mortgage that was taken out on this home.Purchase Details
Home Financials for this Owner
Home Financials are based on the most recent Mortgage that was taken out on this home.Purchase Details
Home Financials for this Owner
Home Financials are based on the most recent Mortgage that was taken out on this home.Purchase Details
Home Financials for this Owner
Home Financials are based on the most recent Mortgage that was taken out on this home.Purchase Details
Home Financials for this Owner
Home Financials are based on the most recent Mortgage that was taken out on this home.Purchase Details
Map
Similar Homes in the area
Home Values in the Area
Average Home Value in this Area
Purchase History
| Date | Type | Sale Price | Title Company |
|---|---|---|---|
| Warranty Deed | $1,635,000 | Proper Title | |
| Warranty Deed | $1,010,000 | Chicago Title | |
| Warranty Deed | $985,000 | Chicago Title Insurance Comp | |
| Warranty Deed | $865,000 | Cti | |
| Warranty Deed | $1,005,000 | Multiple | |
| Warranty Deed | $869,000 | -- | |
| Interfamily Deed Transfer | -- | -- |
Mortgage History
| Date | Status | Loan Amount | Loan Type |
|---|---|---|---|
| Open | $1,085,000 | New Conventional | |
| Previous Owner | $634,000 | New Conventional | |
| Previous Owner | $642,000 | New Conventional | |
| Previous Owner | $200,000 | Credit Line Revolving | |
| Previous Owner | $650,000 | New Conventional | |
| Previous Owner | $25,000 | Credit Line Revolving | |
| Previous Owner | $850,000 | Adjustable Rate Mortgage/ARM | |
| Previous Owner | $409,000 | New Conventional | |
| Previous Owner | $414,000 | New Conventional | |
| Previous Owner | $600,000 | Unknown | |
| Previous Owner | $80,000 | Credit Line Revolving | |
| Previous Owner | $600,000 | No Value Available |
Property History
| Date | Event | Price | Change | Sq Ft Price |
|---|---|---|---|---|
| 09/13/2023 09/13/23 | Sold | $1,635,000 | +9.1% | $594 / Sq Ft |
| 07/23/2023 07/23/23 | Pending | -- | -- | -- |
| 07/18/2023 07/18/23 | For Sale | $1,499,000 | +48.4% | $545 / Sq Ft |
| 04/24/2018 04/24/18 | Sold | $1,010,000 | -6.5% | $364 / Sq Ft |
| 02/19/2018 02/19/18 | Pending | -- | -- | -- |
| 01/12/2018 01/12/18 | For Sale | $1,080,000 | +9.6% | $389 / Sq Ft |
| 09/12/2013 09/12/13 | Sold | $985,000 | -1.4% | $346 / Sq Ft |
| 08/16/2013 08/16/13 | Pending | -- | -- | -- |
| 08/07/2013 08/07/13 | For Sale | $999,000 | -- | $351 / Sq Ft |
Tax History
| Year | Tax Paid | Tax Assessment Tax Assessment Total Assessment is a certain percentage of the fair market value that is determined by local assessors to be the total taxable value of land and additions on the property. | Land | Improvement |
|---|---|---|---|---|
| 2024 | $20,861 | $99,000 | $26,400 | $72,600 |
| 2023 | $20,861 | $99,000 | $26,400 | $72,600 |
| 2022 | $20,861 | $99,000 | $26,400 | $72,600 |
| 2021 | $22,241 | $89,031 | $18,000 | $71,031 |
| 2020 | $21,945 | $89,031 | $18,000 | $71,031 |
| 2019 | $23,549 | $100,986 | $18,000 | $82,986 |
| 2018 | $21,314 | $92,298 | $15,600 | $76,698 |
| 2017 | $20,670 | $92,298 | $15,600 | $76,698 |
| 2016 | $23,794 | $109,971 | $15,600 | $94,371 |
| 2015 | $19,237 | $80,812 | $13,000 | $67,812 |
| 2014 | $20,207 | $86,500 | $13,000 | $73,500 |
| 2013 | $19,259 | $86,500 | $13,000 | $73,500 |
Source: Midwest Real Estate Data (MRED)
MLS Number: MRD09832032
APN: 05-17-112-005-0000
- 1149 Scott Ave
- 1170 Oakley Ave
- 150 Linden Ave
- 160 Linden Ave
- 180 Randolph St
- 251 Scott Ave
- 865 Gordon Terrace
- 1413 Tower Rd
- 815 Rosewood Ave
- 1250 Westmoor Rd
- 416 Madison Ave
- 1065 Fisher Ln
- 979 Vine St
- 1522 Edgewood Ln
- 379 Jefferson Ave
- 400 Green Bay Rd Unit 107
- 624 Pine Ln
- 867 Lincoln Ave
- 747 Walden Rd
- 96 Harbor St
