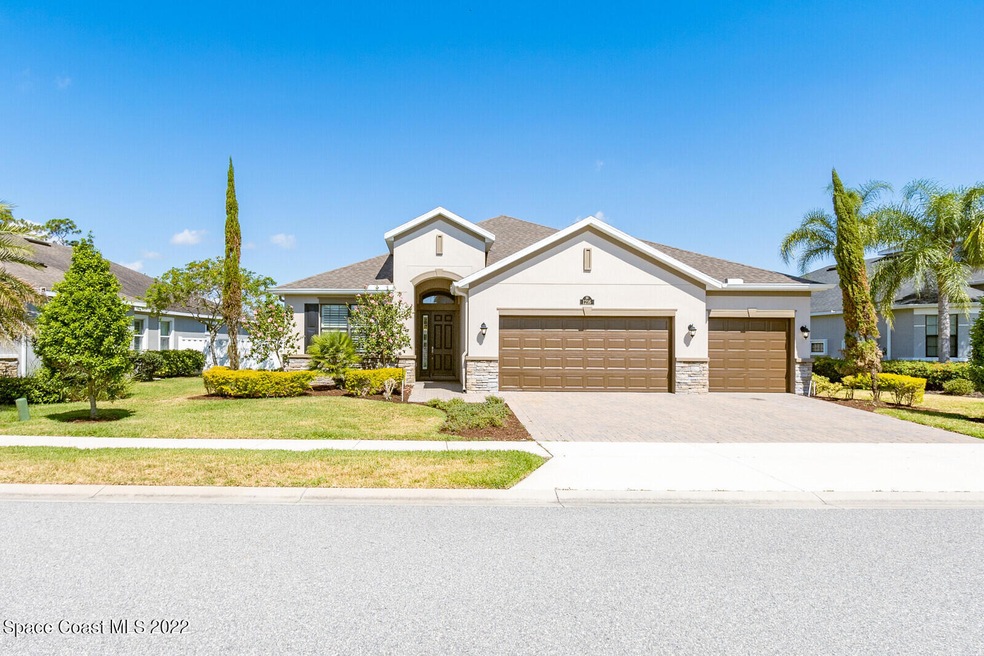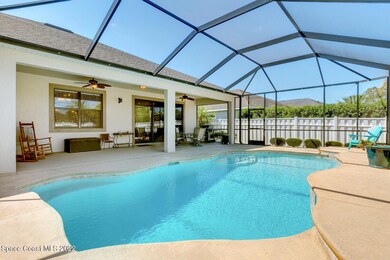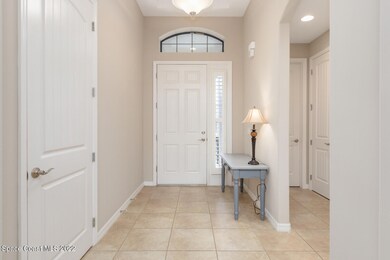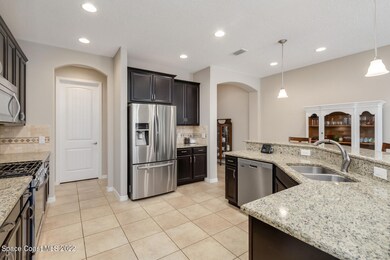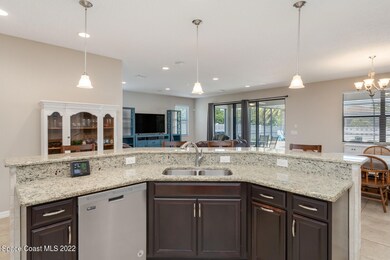
1216 Shiloh Dr Melbourne, FL 32940
Highlights
- In Ground Pool
- Open Floorplan
- Screened Porch
- Quest Elementary School Rated A-
- Pool View
- 3 Car Attached Garage
About This Home
As of July 2022Immaculate pool home located in Strom Park! 4 bedroom, 3.5 bath screened pool home with a fenced yard.
Kitchen boasts granite counter tops, tile backsplash and stainless steel appliances. Light and bright open floor plan with views of the pool from kitchen, living room and dining room. The master has entry to the pool, his and hers closets, double vanities and separate tub and shower. Private guest bedroom, with private bath. Tile through out living areas and carpet in the bedrooms. Large laundry room, 3 car garage and tankless water heater. The community features a park area, walking paths, and a splash pad for the kids. Close to shopping, restaurants and I-95. Short drive to PSFB and the beaches. See it today!
Last Agent to Sell the Property
Coldwell Banker Paradise License #704924 Listed on: 05/20/2022

Home Details
Home Type
- Single Family
Est. Annual Taxes
- $5,129
Year Built
- Built in 2015
Lot Details
- 9,148 Sq Ft Lot
- East Facing Home
- Vinyl Fence
- Front and Back Yard Sprinklers
HOA Fees
Parking
- 3 Car Attached Garage
Home Design
- Shingle Roof
- Concrete Siding
- Block Exterior
- Stucco
Interior Spaces
- 2,583 Sq Ft Home
- 1-Story Property
- Open Floorplan
- Ceiling Fan
- Living Room
- Dining Room
- Screened Porch
- Pool Views
Kitchen
- Breakfast Bar
- Gas Range
- <<microwave>>
- Dishwasher
- Disposal
Flooring
- Carpet
- Tile
Bedrooms and Bathrooms
- 4 Bedrooms
- Split Bedroom Floorplan
- Dual Closets
- Walk-In Closet
- Separate Shower in Primary Bathroom
Laundry
- Laundry Room
- Washer and Gas Dryer Hookup
Pool
- In Ground Pool
- Screen Enclosure
Outdoor Features
- Patio
Schools
- Quest Elementary School
- Delaura Middle School
- Viera High School
Utilities
- Central Heating and Cooling System
- Well
- Tankless Water Heater
- Gas Water Heater
- Cable TV Available
Listing and Financial Details
- Assessor Parcel Number 26-36-15-Vz-0000i.0-0005.00
Community Details
Overview
- Strom Park Phase 2 Association
- Strom Park Subdivision
- Maintained Community
Recreation
- Community Playground
- Park
Ownership History
Purchase Details
Home Financials for this Owner
Home Financials are based on the most recent Mortgage that was taken out on this home.Purchase Details
Home Financials for this Owner
Home Financials are based on the most recent Mortgage that was taken out on this home.Purchase Details
Home Financials for this Owner
Home Financials are based on the most recent Mortgage that was taken out on this home.Similar Homes in Melbourne, FL
Home Values in the Area
Average Home Value in this Area
Purchase History
| Date | Type | Sale Price | Title Company |
|---|---|---|---|
| Warranty Deed | $759,900 | Sunbelt Title | |
| Warranty Deed | $759,900 | Sunbelt Title | |
| Warranty Deed | $459,900 | Foundation Title & Settlemen | |
| Warranty Deed | $382,000 | Attorney |
Mortgage History
| Date | Status | Loan Amount | Loan Type |
|---|---|---|---|
| Open | $647,200 | New Conventional | |
| Previous Owner | $356,000 | New Conventional | |
| Previous Owner | $362,866 | New Conventional |
Property History
| Date | Event | Price | Change | Sq Ft Price |
|---|---|---|---|---|
| 07/02/2025 07/02/25 | Price Changed | $739,900 | -0.7% | $286 / Sq Ft |
| 06/19/2025 06/19/25 | Price Changed | $745,000 | -0.7% | $288 / Sq Ft |
| 06/06/2025 06/06/25 | Price Changed | $750,000 | -2.7% | $290 / Sq Ft |
| 03/05/2025 03/05/25 | For Sale | $771,000 | +1.5% | $298 / Sq Ft |
| 07/20/2022 07/20/22 | Sold | $759,900 | 0.0% | $294 / Sq Ft |
| 05/26/2022 05/26/22 | Pending | -- | -- | -- |
| 05/20/2022 05/20/22 | For Sale | $759,900 | +65.2% | $294 / Sq Ft |
| 08/04/2017 08/04/17 | Sold | $459,900 | 0.0% | $178 / Sq Ft |
| 06/28/2017 06/28/17 | Pending | -- | -- | -- |
| 06/23/2017 06/23/17 | For Sale | $459,900 | -- | $178 / Sq Ft |
Tax History Compared to Growth
Tax History
| Year | Tax Paid | Tax Assessment Tax Assessment Total Assessment is a certain percentage of the fair market value that is determined by local assessors to be the total taxable value of land and additions on the property. | Land | Improvement |
|---|---|---|---|---|
| 2023 | $8,082 | $592,530 | $140,000 | $452,530 |
| 2022 | $4,907 | $386,280 | $0 | $0 |
| 2021 | $5,129 | $375,030 | $0 | $0 |
| 2020 | $5,084 | $369,860 | $0 | $0 |
| 2019 | $5,054 | $361,550 | $0 | $0 |
| 2018 | $5,080 | $354,810 | $58,000 | $296,810 |
| 2017 | $4,710 | $314,990 | $0 | $0 |
| 2016 | $4,806 | $308,520 | $58,000 | $250,520 |
| 2015 | $1,129 | $50,000 | $50,000 | $0 |
Agents Affiliated with this Home
-
Carl Guettler

Seller's Agent in 2025
Carl Guettler
Guettler Realty Group
(321) 355-9365
48 in this area
131 Total Sales
-
Sandy Legere

Seller's Agent in 2022
Sandy Legere
Coldwell Banker Paradise
(321) 626-0041
5 in this area
57 Total Sales
-
Antonio Gagliardi

Buyer's Agent in 2022
Antonio Gagliardi
EXP Realty LLC
(321) 312-9191
5 in this area
52 Total Sales
-
Monica McKune

Seller's Agent in 2017
Monica McKune
Keller Williams Realty Brevard
(321) 405-2897
24 in this area
255 Total Sales
-
Barbara Zorn

Buyer's Agent in 2017
Barbara Zorn
Better Homes & Gardens RE Star
(321) 537-6262
17 in this area
376 Total Sales
Map
Source: Space Coast MLS (Space Coast Association of REALTORS®)
MLS Number: 935229
APN: 26-36-15-VZ-0000I.0-0005.00
- 8522 Strom Park Dr
- 1075 Shiloh Dr
- 8601 Strom Park Dr
- 1026 Shiloh Dr
- 8252 Strom Park Dr
- 8132 Strom Park Dr
- 8048 Quimby Ct
- 7914 Creshire Ct
- 8082 Strom Park Dr
- 8051 Strom Park Dr
- 770 Wickham Lakes Dr
- 7962 Barrosa Cir
- 7773 Desmond Ave
- 8213 Simpkins Way
- 7873 Desmond Ave
- 8216 Simpkins Way
- 2209 Zuma Ln
- 2228 Zuma Ln
- 2225 Zuma Ln
- 8201 Simpkins Way
