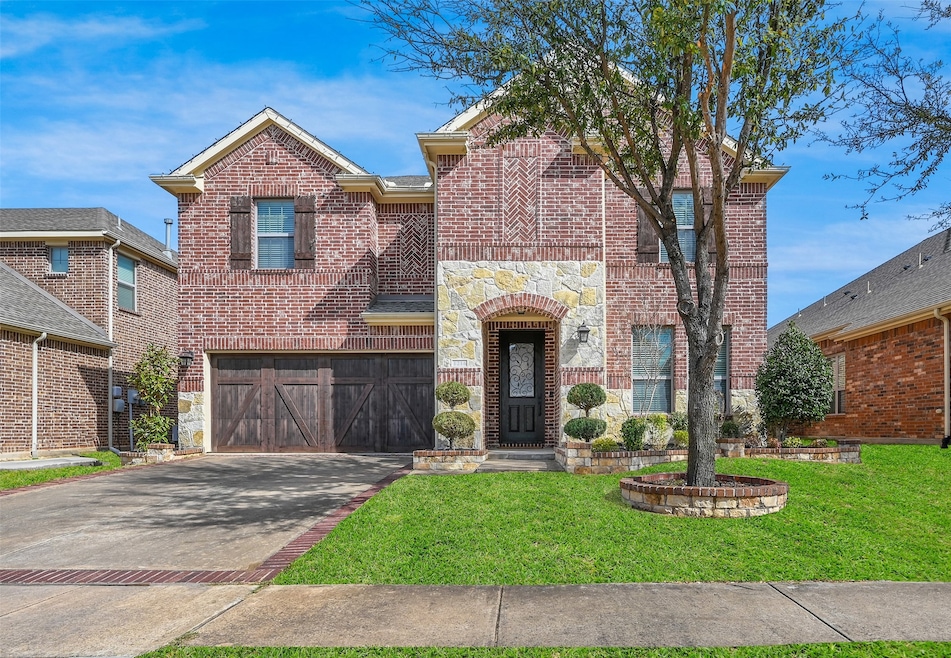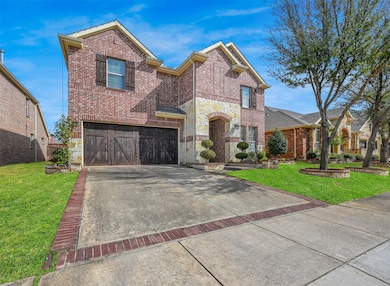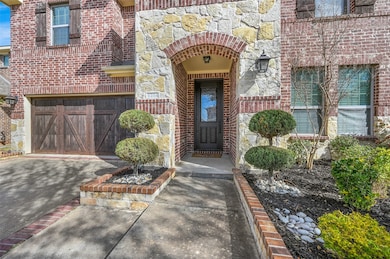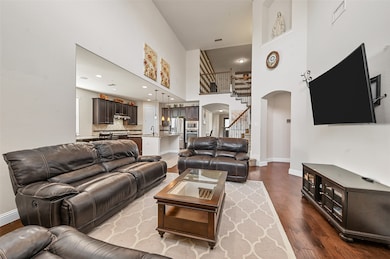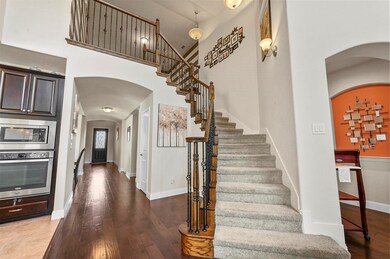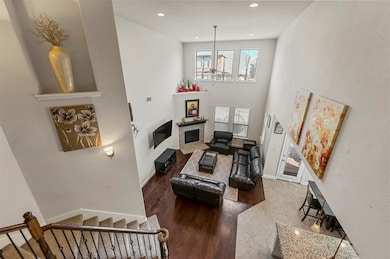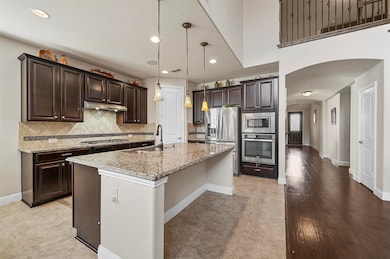
1216 Sioux St Carrollton, TX 75010
Indian Creek NeighborhoodHighlights
- Traditional Architecture
- Wood Flooring
- Granite Countertops
- Coyote Ridge Elementary School Rated A
- 1 Fireplace
- Covered patio or porch
About This Home
As of July 2025Discover this immaculate, one-owner, two-story home located in the desirable Estates of Indian Creek in Carrollton! This residence boasts a fantastic floorplan, featuring the primary suite and guest bedroom downstairs along with two bathrooms. 2 additional bedrooms with 2 full baths, a media room, game room and office which can serve as a fifth bedroom are located on the second floor. Upon entering, you'll be greeted by the long hallway leading to the formal dining and living room through the impressive two story foyer. There's beautifully durable wood flooring that flows throughout the main living areas! The kitchen has elegant shaker cabinets, island kitchen and the walk-in pantry offers abundant counter space. Directly adjacent to this are the breakfast area and living room that lead to the views of the backyard through numerous windows. The heart of the home extends outdoors to the large custom built patio with an outdoor grill and lots of seating areas. The backyard consists of an exquisite, breathtaking garden with lots of greenery, perfect for friends and family or just relaxing and taking in the peaceful ambiance of this lushful and vibrant garden. The spacious laundry room can easily accommodate an additional refrigerator and freezer if necessary. Enjoy the privacy of the primary suite with a bay window area which provides space for a sitting area!
This beautiful home offers everything you want in your dream house. It is within walking distance to the elementary school and is located in the middle of the community, in a convenient location next to all major Highways for an easy commute anywhere in the Dallas Metroplex!
Last Agent to Sell the Property
Beam Real Estate, LLC Brokerage Phone: 469-774-3339 License #0641508 Listed on: 03/26/2025

Home Details
Home Type
- Single Family
Est. Annual Taxes
- $10,556
Year Built
- Built in 2013
Lot Details
- 5,968 Sq Ft Lot
- Wood Fence
- Aluminum or Metal Fence
HOA Fees
- $52 Monthly HOA Fees
Parking
- 2 Car Attached Garage
- Front Facing Garage
- Garage Door Opener
Home Design
- Traditional Architecture
- Brick Exterior Construction
- Slab Foundation
- Composition Roof
Interior Spaces
- 3,171 Sq Ft Home
- 2-Story Property
- Chandelier
- 1 Fireplace
- Window Treatments
Kitchen
- Gas Cooktop
- Dishwasher
- Granite Countertops
- Disposal
Flooring
- Wood
- Carpet
- Ceramic Tile
Bedrooms and Bathrooms
- 5 Bedrooms
- Walk-In Closet
- 4 Full Bathrooms
Home Security
- Carbon Monoxide Detectors
- Fire and Smoke Detector
Outdoor Features
- Covered patio or porch
Schools
- Coyote Ridge Elementary School
- Hebron High School
Utilities
- Central Heating and Cooling System
- Heating System Uses Natural Gas
- Cable TV Available
Community Details
- Association fees include management
- Estates Of Indian Creek Association
- Estates Of Indian Creek Ph Subdivision
Listing and Financial Details
- Legal Lot and Block 15 / E
- Assessor Parcel Number R564000
Ownership History
Purchase Details
Home Financials for this Owner
Home Financials are based on the most recent Mortgage that was taken out on this home.Similar Homes in Carrollton, TX
Home Values in the Area
Average Home Value in this Area
Purchase History
| Date | Type | Sale Price | Title Company |
|---|---|---|---|
| Vendors Lien | -- | Members Title Llc |
Mortgage History
| Date | Status | Loan Amount | Loan Type |
|---|---|---|---|
| Open | $97,500 | Credit Line Revolving | |
| Open | $314,000 | New Conventional | |
| Closed | $335,071 | Adjustable Rate Mortgage/ARM |
Property History
| Date | Event | Price | Change | Sq Ft Price |
|---|---|---|---|---|
| 07/15/2025 07/15/25 | Sold | -- | -- | -- |
| 06/04/2025 06/04/25 | Pending | -- | -- | -- |
| 05/20/2025 05/20/25 | Price Changed | $709,000 | -2.7% | $224 / Sq Ft |
| 03/26/2025 03/26/25 | For Sale | $729,000 | -- | $230 / Sq Ft |
Tax History Compared to Growth
Tax History
| Year | Tax Paid | Tax Assessment Tax Assessment Total Assessment is a certain percentage of the fair market value that is determined by local assessors to be the total taxable value of land and additions on the property. | Land | Improvement |
|---|---|---|---|---|
| 2024 | $10,556 | $572,330 | $0 | $0 |
| 2023 | $7,871 | $520,300 | $131,290 | $530,714 |
| 2022 | $9,540 | $473,000 | $113,387 | $424,812 |
| 2021 | $9,287 | $430,000 | $83,548 | $346,452 |
| 2020 | $9,042 | $420,000 | $83,548 | $336,452 |
| 2019 | $9,135 | $410,000 | $83,548 | $326,452 |
| 2018 | $8,890 | $396,000 | $83,548 | $312,452 |
| 2017 | $8,929 | $393,000 | $69,524 | $323,476 |
| 2016 | $8,361 | $368,000 | $69,524 | $298,476 |
| 2015 | $3,634 | $353,334 | $69,524 | $283,810 |
| 2013 | -- | $6,952 | $6,952 | $0 |
Agents Affiliated with this Home
-
Shibu James
S
Seller's Agent in 2025
Shibu James
Beam Real Estate, LLC
(469) 774-3339
1 in this area
60 Total Sales
-
Kelley Adams

Buyer's Agent in 2025
Kelley Adams
Coldwell Banker Apex, REALTORS
(469) 307-7011
17 Total Sales
Map
Source: North Texas Real Estate Information Systems (NTREIS)
MLS Number: 20874176
APN: R564000
- 1320 Ponca St
- 1009 Chickasaw Dr
- 1001 Chickasaw Dr
- 1016 River Rock Way
- 4516 La Roche Ave
- 2117 Torin St
- 1205 Apache Lake Dr
- 4345 Rubery Dr
- 1501 Reata Dr
- 628 Four Stones Blvd
- 4348 Rice Ln
- 869 Winchester Dr
- 2242 Magic Mantle Dr
- 4317 Rice Ln
- 2241 Magic Mantle Dr
- 1144 Dame Carol Way
- 2270 Magic Mantle Dr
- 516 Four Stones Blvd
- 4256 Kiowa Dr
- 4328 Fairway Dr
