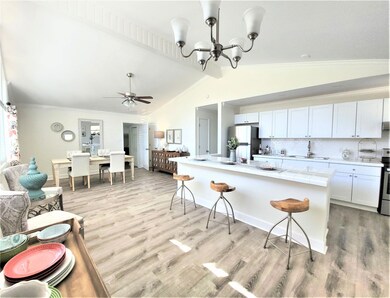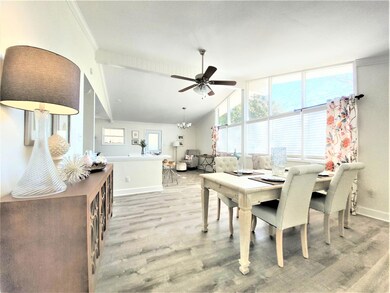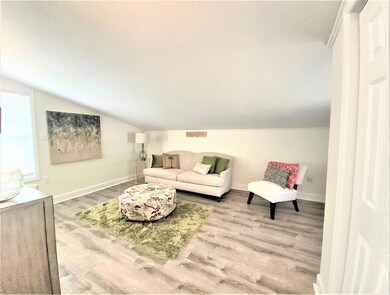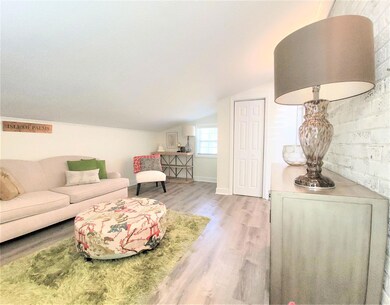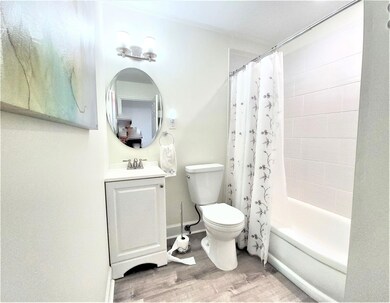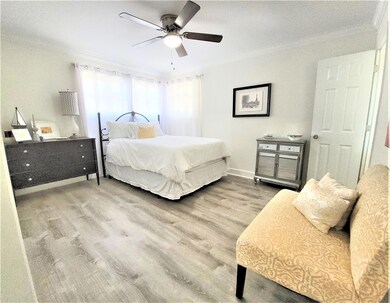
1216 Springhill Rd Hanahan, SC 29410
Highlights
- Contemporary Architecture
- Wood Flooring
- Converted Garage
- Cathedral Ceiling
- Home Office
- Thermal Windows
About This Home
As of March 2021Tastefully and thoroughly updated contemporary style home in Established Hanahan. Vaulted ceiling and retro windows lend extra personality in the open living area. Ceramic wood grain tile throughout. Pet Free. No HOA, no through traffic and not in a flood zone. 20 Min to downtown Charleston, 5 min to the John Bettis Boat Landing, Trident Tech, Hanahan HS. Lots of potential with large rear bedroom as a professional office with outside access. HVAC and roof are approx 5 years old. Appliances are just a couple years old. Sunny, established yard. Unlike many homes of this era there is a large Interior laundry room and extra storage. The single car garage is in the rear of the home.
Last Agent to Sell the Property
Charleston Flat Fee Real Estate License #67716 Listed on: 02/19/2021
Home Details
Home Type
- Single Family
Est. Annual Taxes
- $1,962
Year Built
- Built in 1957
Lot Details
- 8,276 Sq Ft Lot
- Partially Fenced Property
- Aluminum or Metal Fence
Parking
- 1 Car Garage
- Carport
- Converted Garage
- Off-Street Parking
Home Design
- Contemporary Architecture
- Brick Exterior Construction
- Brick Foundation
- Slab Foundation
- Architectural Shingle Roof
Interior Spaces
- 1,700 Sq Ft Home
- 1-Story Property
- Smooth Ceilings
- Popcorn or blown ceiling
- Cathedral Ceiling
- Ceiling Fan
- Thermal Windows
- Insulated Doors
- Family Room
- Combination Dining and Living Room
- Home Office
- Utility Room
- Laundry Room
Kitchen
- Eat-In Kitchen
- Dishwasher
Flooring
- Wood
- Ceramic Tile
Bedrooms and Bathrooms
- 4 Bedrooms
- Dual Closets
- 2 Full Bathrooms
Home Security
- Storm Windows
- Storm Doors
Schools
- Hanahan Elementary And Middle School
- Hanahan High School
Utilities
- Cooling Available
- Forced Air Heating System
Community Details
- Berkley Hills Subdivision
Ownership History
Purchase Details
Home Financials for this Owner
Home Financials are based on the most recent Mortgage that was taken out on this home.Purchase Details
Purchase Details
Home Financials for this Owner
Home Financials are based on the most recent Mortgage that was taken out on this home.Purchase Details
Home Financials for this Owner
Home Financials are based on the most recent Mortgage that was taken out on this home.Purchase Details
Home Financials for this Owner
Home Financials are based on the most recent Mortgage that was taken out on this home.Purchase Details
Purchase Details
Home Financials for this Owner
Home Financials are based on the most recent Mortgage that was taken out on this home.Purchase Details
Purchase Details
Similar Homes in the area
Home Values in the Area
Average Home Value in this Area
Purchase History
| Date | Type | Sale Price | Title Company |
|---|---|---|---|
| Deed | $295,000 | None Available | |
| Interfamily Deed Transfer | -- | None Available | |
| Deed | $219,000 | None Available | |
| Deed | -- | None Available | |
| Deed | $625,000 | -- | |
| Deed | -- | -- | |
| Legal Action Court Order | $54,000 | -- | |
| Interfamily Deed Transfer | -- | None Available | |
| Deed | $82,500 | -- |
Mortgage History
| Date | Status | Loan Amount | Loan Type |
|---|---|---|---|
| Open | $100,000 | Credit Line Revolving | |
| Open | $235,000 | Purchase Money Mortgage | |
| Previous Owner | $186,150 | New Conventional | |
| Previous Owner | $250,000 | Credit Line Revolving | |
| Previous Owner | $421,000 | Purchase Money Mortgage | |
| Previous Owner | $45,900 | Future Advance Clause Open End Mortgage |
Property History
| Date | Event | Price | Change | Sq Ft Price |
|---|---|---|---|---|
| 03/12/2021 03/12/21 | Sold | $295,000 | 0.0% | $174 / Sq Ft |
| 02/19/2021 02/19/21 | For Sale | $295,000 | +34.7% | $174 / Sq Ft |
| 01/15/2019 01/15/19 | Sold | $219,000 | 0.0% | $129 / Sq Ft |
| 12/16/2018 12/16/18 | Pending | -- | -- | -- |
| 11/23/2018 11/23/18 | For Sale | $219,000 | -- | $129 / Sq Ft |
Tax History Compared to Growth
Tax History
| Year | Tax Paid | Tax Assessment Tax Assessment Total Assessment is a certain percentage of the fair market value that is determined by local assessors to be the total taxable value of land and additions on the property. | Land | Improvement |
|---|---|---|---|---|
| 2024 | $1,962 | $14,173 | $3,967 | $10,206 |
| 2023 | $1,962 | $14,173 | $3,967 | $10,206 |
| 2022 | $5,933 | $12,324 | $2,400 | $9,924 |
| 2021 | $4,150 | $13,230 | $2,400 | $10,830 |
| 2020 | $4,035 | $13,230 | $2,400 | $10,830 |
| 2019 | $3,103 | $13,230 | $2,400 | $10,830 |
| 2018 | $2,867 | $8,664 | $2,100 | $6,564 |
| 2017 | $2,748 | $8,340 | $2,100 | $6,240 |
| 2016 | $2,768 | $8,340 | $2,100 | $6,240 |
| 2015 | $2,431 | $8,340 | $2,100 | $6,240 |
| 2014 | $2,187 | $7,460 | $2,100 | $5,360 |
| 2013 | -- | $7,460 | $2,100 | $5,360 |
Agents Affiliated with this Home
-
Behren Kittrell

Seller's Agent in 2021
Behren Kittrell
Charleston Flat Fee Real Estate
(843) 870-3549
1 in this area
126 Total Sales
-
Arthur Hanson

Buyer's Agent in 2021
Arthur Hanson
Mave & Market
(843) 754-1339
5 in this area
54 Total Sales
-
Bev Roberts
B
Seller's Agent in 2019
Bev Roberts
Harbourtowne Real Estate
(843) 696-1409
2 in this area
3 Total Sales
-
Danielle Traverse

Buyer's Agent in 2019
Danielle Traverse
Carolina One Real Estate
(843) 284-1800
3 in this area
117 Total Sales
Map
Source: CHS Regional MLS
MLS Number: 21004486
APN: 265-07-01-024
- 1237 Fort Dr
- 1106 Ruth Landolina Dr
- 0 Forest Dr Unit 25012694
- 1226 Pickens St
- 1027 E Recess Rd
- 1264 Fort Dr
- 1149 Brookside Dr
- 6260 Brandt St Unit 4D
- 0 Highland Park Ave
- 6322 Brandt St
- 1900 Morgan Ave
- 6011 Ridgecrest Ave
- 6279 Lucille Dr Unit B
- 6240 Old Point Rd Unit C8
- 6275 Rolling Fork Rd Unit 401
- 6305 Lucille Dr
- 2010 Coldspring Dr Unit 502
- 6287 Rolling Fork Rd Unit 201
- 1105 Woodside Dr
- 6241 Rolling Fork Rd Unit C

