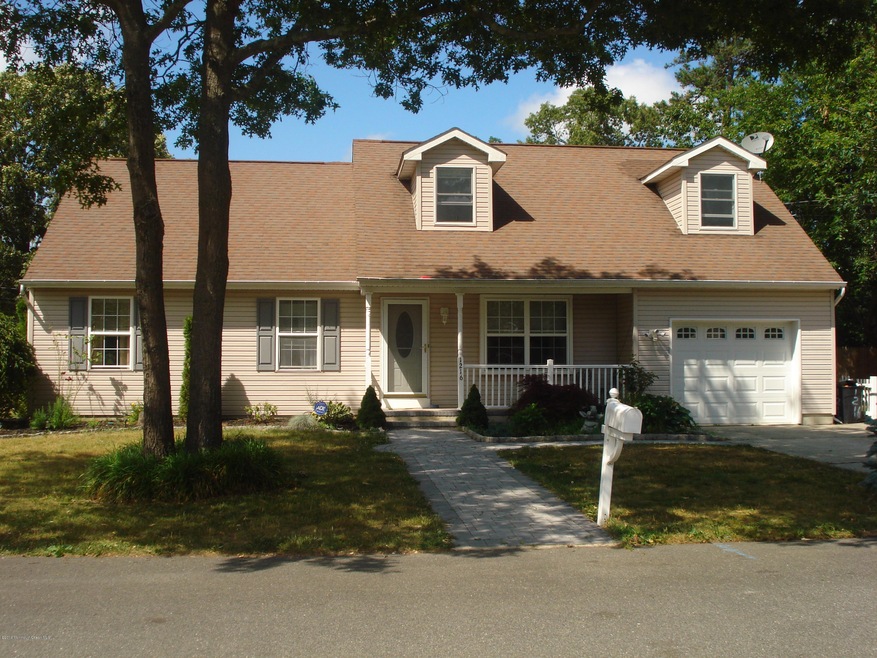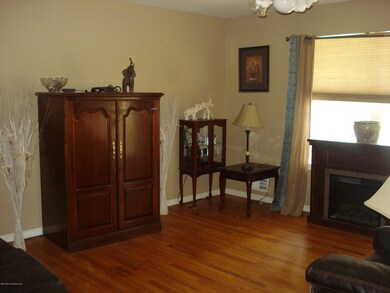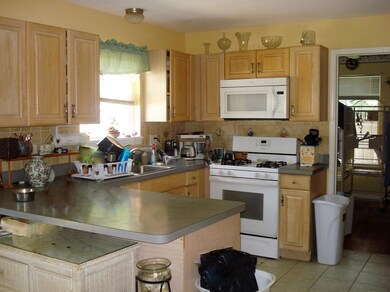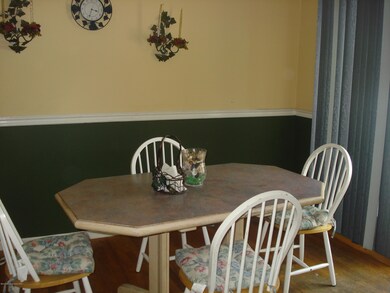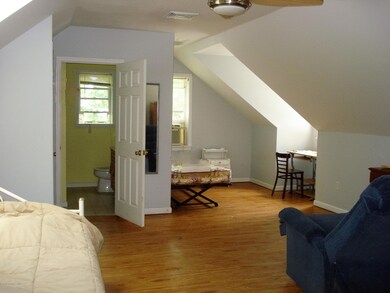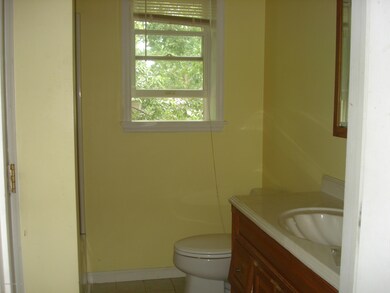
1216 Tamarack Rd Forked River, NJ 08731
Lacey Township NeighborhoodHighlights
- Cape Cod Architecture
- Wood Flooring
- Bonus Room
- Deck
- Main Floor Primary Bedroom
- No HOA
About This Home
As of November 2016Come see this 4 bedroom 3 bath Cape with over-sized attached garage and paver walkway. First floor has master bedroom with full bath, 2 additional bedrooms, another full bath, living room, eat-in kitchen plus bonus/laundry room off kitchen. Kitchen and master bedroom sliders lead to backyard deck. Second floor has large bedroom and another full bath which could be 2nd master bedroom. Seller Disclosure
Last Agent to Sell the Property
Janice Mulligan
Diane Turton, Realtors-Mule Road License #7848167 Listed on: 06/28/2016
Last Buyer's Agent
Edothia Schley
VRI Homes
Home Details
Home Type
- Single Family
Est. Annual Taxes
- $4,658
Year Built
- Built in 1998
Lot Details
- Lot Dimensions are 100 x 100
- Fenced
Parking
- 1 Car Attached Garage
- Oversized Parking
- Parking Available
- Double-Wide Driveway
Home Design
- Cape Cod Architecture
- Shingle Roof
Interior Spaces
- 2-Story Property
- Ceiling Fan
- Skylights
- French Doors
- Sliding Doors
- Living Room
- Bonus Room
- Crawl Space
- Walkup Attic
Kitchen
- Eat-In Kitchen
- Gas Cooktop
- Stove
- Microwave
- Dishwasher
Flooring
- Wood
- Ceramic Tile
Bedrooms and Bathrooms
- 4 Bedrooms
- Primary Bedroom on Main
- 3 Full Bathrooms
- Primary bathroom on main floor
Laundry
- Dryer
- Washer
Outdoor Features
- Deck
Schools
- Lacey Township High School
Utilities
- Forced Air Heating and Cooling System
- Heating System Uses Natural Gas
Community Details
- No Home Owners Association
Listing and Financial Details
- Assessor Parcel Number 13-01127-0000-00006
Ownership History
Purchase Details
Home Financials for this Owner
Home Financials are based on the most recent Mortgage that was taken out on this home.Purchase Details
Home Financials for this Owner
Home Financials are based on the most recent Mortgage that was taken out on this home.Purchase Details
Home Financials for this Owner
Home Financials are based on the most recent Mortgage that was taken out on this home.Purchase Details
Home Financials for this Owner
Home Financials are based on the most recent Mortgage that was taken out on this home.Similar Homes in Forked River, NJ
Home Values in the Area
Average Home Value in this Area
Purchase History
| Date | Type | Sale Price | Title Company |
|---|---|---|---|
| Deed | $235,000 | Premier Abstrac Title | |
| Bargain Sale Deed | $230,000 | None Available | |
| Deed | $161,500 | -- | |
| Deed | $127,900 | Fidelity National Title Ins |
Mortgage History
| Date | Status | Loan Amount | Loan Type |
|---|---|---|---|
| Open | $198,500 | New Conventional | |
| Closed | $211,500 | New Conventional | |
| Previous Owner | $180,000 | New Conventional | |
| Previous Owner | $195,000 | New Conventional | |
| Previous Owner | $14,382 | Unknown | |
| Previous Owner | $180,000 | Unknown | |
| Previous Owner | $109,000 | No Value Available | |
| Previous Owner | $62,900 | No Value Available |
Property History
| Date | Event | Price | Change | Sq Ft Price |
|---|---|---|---|---|
| 11/23/2016 11/23/16 | Sold | $238,000 | -4.4% | $137 / Sq Ft |
| 11/22/2016 11/22/16 | Sold | $249,000 | 0.0% | -- |
| 09/15/2016 09/15/16 | Pending | -- | -- | -- |
| 06/27/2016 06/27/16 | For Sale | $249,000 | +8.3% | $144 / Sq Ft |
| 10/07/2013 10/07/13 | Sold | $230,000 | -- | -- |
Tax History Compared to Growth
Tax History
| Year | Tax Paid | Tax Assessment Tax Assessment Total Assessment is a certain percentage of the fair market value that is determined by local assessors to be the total taxable value of land and additions on the property. | Land | Improvement |
|---|---|---|---|---|
| 2024 | $5,676 | $239,600 | $83,000 | $156,600 |
| 2023 | $5,422 | $239,600 | $83,000 | $156,600 |
| 2022 | $5,422 | $239,600 | $83,000 | $156,600 |
| 2021 | $5,331 | $239,600 | $83,000 | $156,600 |
| 2020 | $5,161 | $239,600 | $83,000 | $156,600 |
| 2019 | $5,070 | $239,600 | $83,000 | $156,600 |
| 2018 | $5,010 | $239,600 | $83,000 | $156,600 |
| 2017 | $4,895 | $239,600 | $83,000 | $156,600 |
| 2016 | $4,876 | $239,600 | $83,000 | $156,600 |
| 2015 | $4,658 | $239,600 | $83,000 | $156,600 |
| 2014 | $4,749 | $276,100 | $123,000 | $153,100 |
Agents Affiliated with this Home
-
J
Seller's Agent in 2016
Janice Mulligan
Diane Turton, Realtors-Mule Road
-
E
Buyer's Agent in 2016
Edothia Schley
VRI Homes
-
datacorrect BrightMLS
d
Buyer's Agent in 2016
datacorrect BrightMLS
Non Subscribing Office
-
Scott Kohli

Seller's Agent in 2013
Scott Kohli
RE/MAX
(609) 709-3964
2 in this area
44 Total Sales
-
J
Buyer's Agent in 2013
Jeanette Calao
Crossroads Realty Inc. -Pt. Pleasant Beach
Map
Source: MOREMLS (Monmouth Ocean Regional REALTORS®)
MLS Number: 21625592
APN: 13-01127-0000-00006
- 1267 Spruce St
- 1215 Sylvania Place
- 456 Admiral Rd
- 1206 Sylvania Ave
- 461 Commodore Dr
- 455 Commodore Dr
- 0 Clearwater Dr Unit NJOC2035594
- 0 Clearwater Dr Unit NJOC2032706
- 107 Seabright Rd
- 107 Beach Blvd
- 202 Beach Blvd
- 38 Sheffield Dr
- 122 Oakwood Place
- 255 Cherokee Trail
- 414 Riverview Rd
- 1406 Circle Dr
- 306 Beach Blvd
- 0000 Earie Way
- 69 Saltspray Dr
- 75 Saltspray Dr
