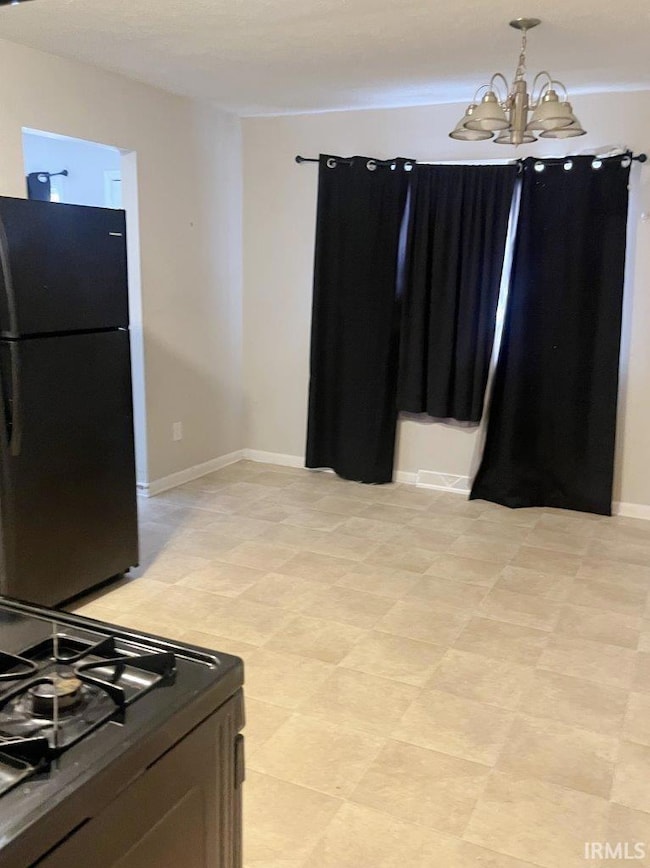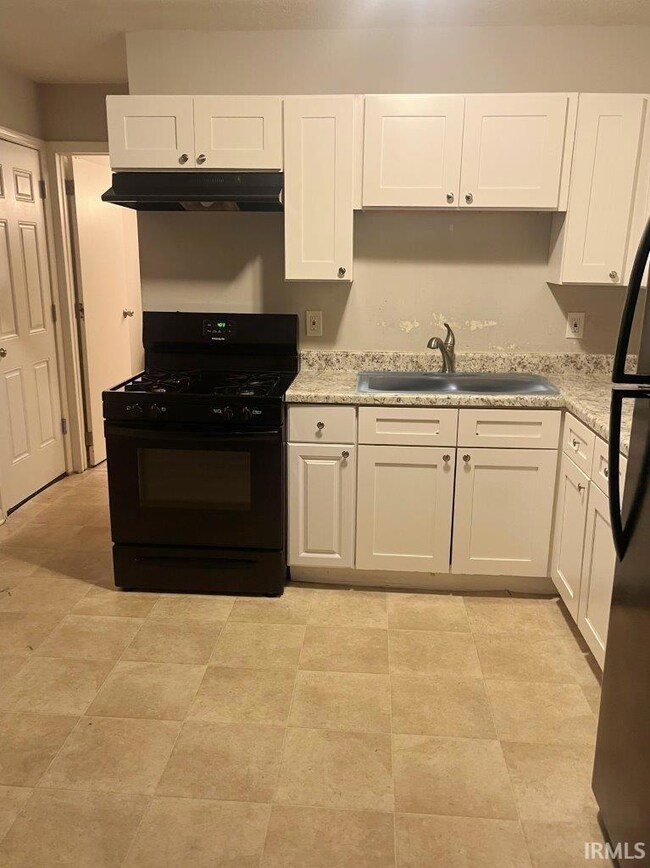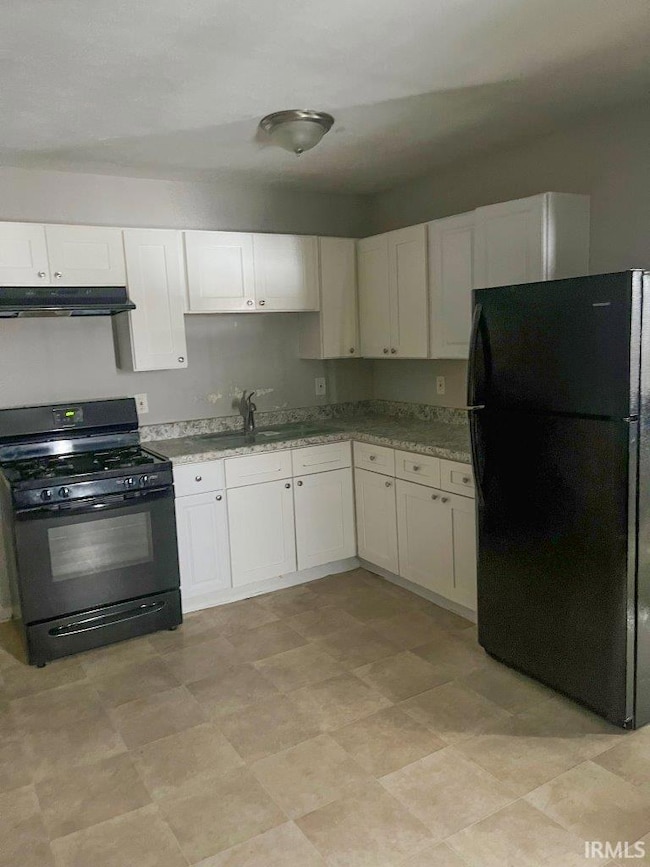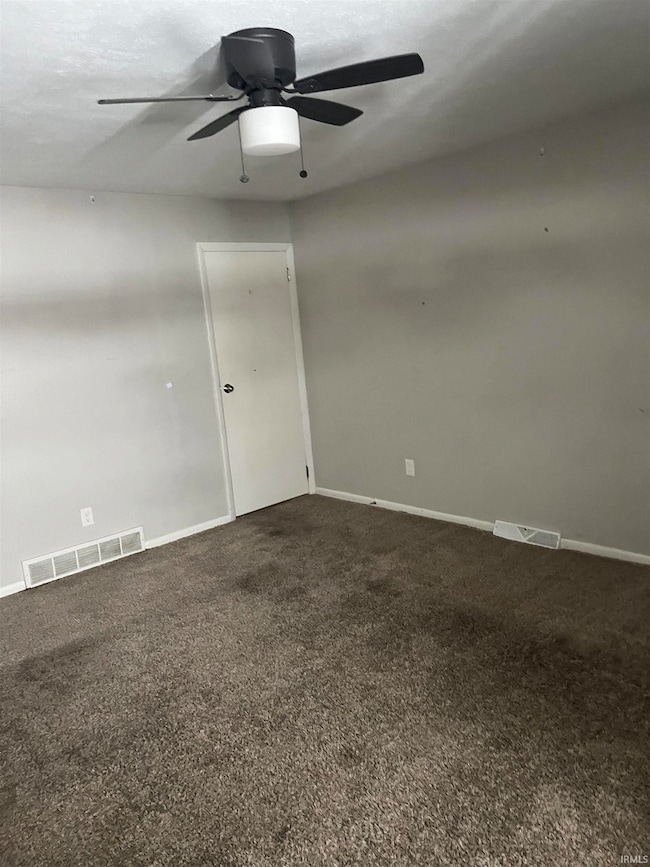
1216 Union St Mishawaka, IN 46544
Highlights
- 1 Car Attached Garage
- Forced Air Heating and Cooling System
- Level Lot
- 1-Story Property
About This Home
As of April 2025Just on the outskirts of downtown Mishawaka you will find this darling 2 bedroom, 1 bath, ranch with a finished basement! This home offers a little of everything; it is close to the city, across the street from schools, and just around the corner from a park. Enjoy an updated kitchen that is ready to go with modern cabinets and appliances. The finished basement includes a family room and an office or craft room. The lovely back yard has ample space for a grill and other outdoor furnishings, giving you a place to entertain or simply take in the sunrise. Schedule a showing today!
Last Agent to Sell the Property
RE/MAX 100 Elkhart Brokerage Phone: 574-536-0994 Listed on: 03/20/2025

Home Details
Home Type
- Single Family
Est. Annual Taxes
- $2,934
Year Built
- Built in 1973
Lot Details
- 6,095 Sq Ft Lot
- Lot Dimensions are 53x115
- Level Lot
Parking
- 1 Car Attached Garage
Home Design
- Vinyl Construction Material
Interior Spaces
- 1-Story Property
- Basement Fills Entire Space Under The House
Bedrooms and Bathrooms
- 2 Bedrooms
- 1 Full Bathroom
Schools
- Emmons Elementary School
- John Young Middle School
- Mishawaka High School
Utilities
- Forced Air Heating and Cooling System
- Heating System Uses Gas
Community Details
- Towles Subdivision
Listing and Financial Details
- Assessor Parcel Number 71-09-22-103-004.000-023
Ownership History
Purchase Details
Home Financials for this Owner
Home Financials are based on the most recent Mortgage that was taken out on this home.Purchase Details
Purchase Details
Similar Homes in Mishawaka, IN
Home Values in the Area
Average Home Value in this Area
Purchase History
| Date | Type | Sale Price | Title Company |
|---|---|---|---|
| Special Warranty Deed | $159,900 | Novare National Settlement Ser | |
| Sheriffs Deed | $52,899 | None Listed On Document | |
| Sheriffs Deed | $52,900 | None Available |
Property History
| Date | Event | Price | Change | Sq Ft Price |
|---|---|---|---|---|
| 04/30/2025 04/30/25 | Sold | $159,900 | 0.0% | $99 / Sq Ft |
| 04/02/2025 04/02/25 | Pending | -- | -- | -- |
| 03/20/2025 03/20/25 | For Sale | $159,900 | -- | $99 / Sq Ft |
Tax History Compared to Growth
Tax History
| Year | Tax Paid | Tax Assessment Tax Assessment Total Assessment is a certain percentage of the fair market value that is determined by local assessors to be the total taxable value of land and additions on the property. | Land | Improvement |
|---|---|---|---|---|
| 2024 | $2,934 | $131,500 | $26,900 | $104,600 |
| 2023 | $2,932 | $124,500 | $26,900 | $97,600 |
| 2022 | $2,932 | $124,500 | $26,900 | $97,600 |
| 2021 | $2,421 | $102,300 | $13,200 | $89,100 |
| 2020 | $2,280 | $96,000 | $12,800 | $83,200 |
| 2019 | $1,020 | $92,300 | $12,300 | $80,000 |
| 2018 | $828 | $81,700 | $10,100 | $71,600 |
| 2017 | $820 | $79,600 | $10,100 | $69,500 |
| 2016 | $781 | $79,600 | $10,100 | $69,500 |
| 2014 | $693 | $78,500 | $10,100 | $68,400 |
Agents Affiliated with this Home
-
Kendrae Hilty
K
Seller's Agent in 2025
Kendrae Hilty
RE/MAX
(574) 536-0994
45 Total Sales
-
Lance Roush

Buyer's Agent in 2025
Lance Roush
RE/MAX
(574) 968-4244
154 Total Sales
Map
Source: Indiana Regional MLS
MLS Number: 202509050
APN: 71-09-22-103-004.000-023
- 1212 Michigan Ave
- 439 E 17th St
- 115 E 9th St
- 117 E 8th St
- 126 E 8th St
- 508 E Dragoon Trail
- 211 W 9th St
- 327 W 16th St
- 103 E 7th St
- 209 E 6th St
- 16128 Chandler Blvd
- 420 W 10th St
- 519 W 12th St
- 1701 S Merrifield Ave
- 1713 S Merrifield Ave
- 720 W 15th St
- 733 E 4th St
- 839 E 5th St
- 629 E 3rd St
- 311 S West St






