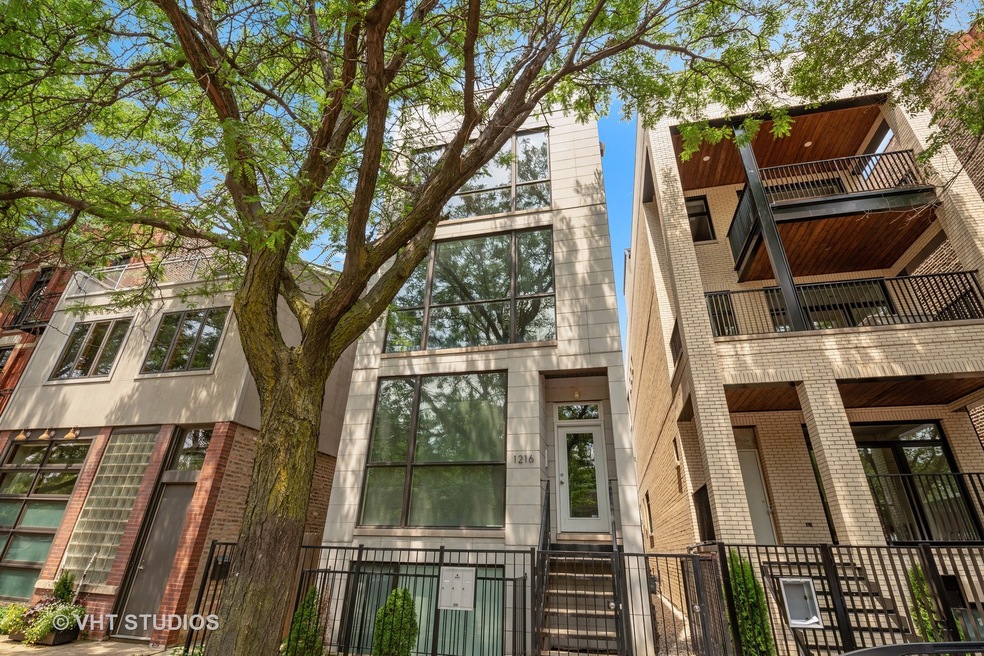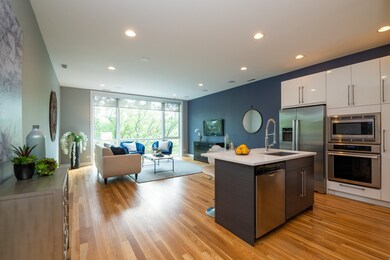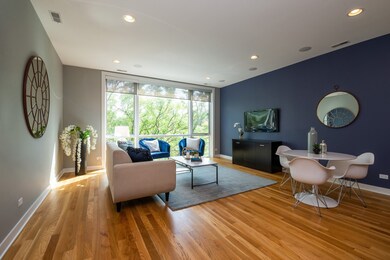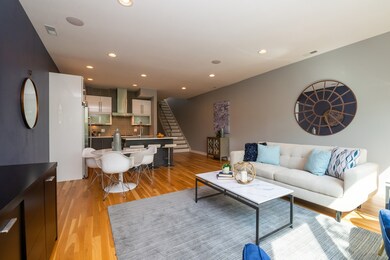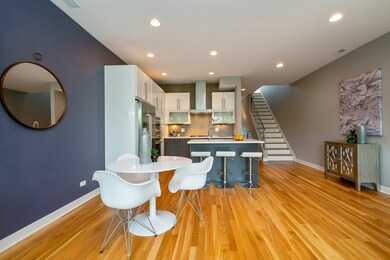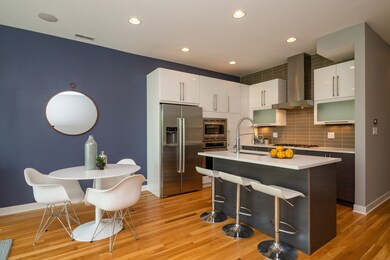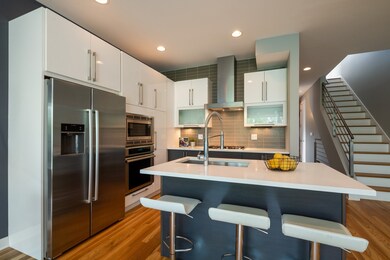
1216 W Hubbard St Unit 3 Chicago, IL 60642
West Town NeighborhoodHighlights
- Sauna
- Deck
- Steam Shower
- Heated Floors
- Bonus Room
- 1-minute walk to Mineral Wells City Park
About This Home
As of December 2019Stunning 2 bedroom, 2 bathroom with a PRIVATE rooftop deck is quaintly situated on a pretty tree-lined street in hot Fulton Market/West Town! Current owners are only the second owners and new construction is next door. High ceilings and huge windows highlight the bright and open feel of the home. The sleek, modern kitchen offers clean quartz countertops, Bosch appliances and counter to ceiling backsplash. Master suite affords a walk-in closet plus custom built-in units for maximum storage. The spa-like master bath has heated floors, double bowl sinks, rain shower, body sprays with steam and a separate tub. The unit also contains high-end oak floors throughout plus a pre-wired audio system. Interior staircase to upper level wet bar and refrigerator lead to your private rooftop deck spanning the entire unit with unobstructed panoramic city views for great parties and gatherings. This is an entertainers paradise with a low monthly HOA. One garage parking spot is included in the price.
Last Agent to Sell the Property
Baird & Warner License #475156302 Listed on: 09/12/2019

Property Details
Home Type
- Condominium
Est. Annual Taxes
- $12,320
Year Built
- 2014
HOA Fees
- $146 per month
Parking
- Detached Garage
- Garage Door Opener
- Off Alley Driveway
- Parking Included in Price
- Garage Is Owned
Home Design
- Brick Exterior Construction
- Slab Foundation
- Rubber Roof
- Limestone
Interior Spaces
- Wet Bar
- Bar Fridge
- Bonus Room
- Sauna
Kitchen
- Breakfast Bar
- Oven or Range
- Microwave
- Bar Refrigerator
- Dishwasher
- Stainless Steel Appliances
- Kitchen Island
- Disposal
Flooring
- Wood
- Heated Floors
Bedrooms and Bathrooms
- Primary Bathroom is a Full Bathroom
- Dual Sinks
- Soaking Tub
- Steam Shower
- Shower Body Spray
- Separate Shower
Laundry
- Dryer
- Washer
Utilities
- Forced Air Heating and Cooling System
- Heating System Uses Gas
- Lake Michigan Water
Additional Features
- North or South Exposure
- Deck
- Southern Exposure
- City Lot
Listing and Financial Details
- Homeowner Tax Exemptions
Community Details
Amenities
- Common Area
Pet Policy
- Pets Allowed
Ownership History
Purchase Details
Home Financials for this Owner
Home Financials are based on the most recent Mortgage that was taken out on this home.Purchase Details
Home Financials for this Owner
Home Financials are based on the most recent Mortgage that was taken out on this home.Purchase Details
Home Financials for this Owner
Home Financials are based on the most recent Mortgage that was taken out on this home.Similar Homes in Chicago, IL
Home Values in the Area
Average Home Value in this Area
Purchase History
| Date | Type | Sale Price | Title Company |
|---|---|---|---|
| Warranty Deed | $582,500 | Chicago Title | |
| Warranty Deed | $641,500 | Greater Metropolitan Title L | |
| Special Warranty Deed | $499,000 | Attorneys Title Guaranty Fun |
Mortgage History
| Date | Status | Loan Amount | Loan Type |
|---|---|---|---|
| Open | $427,000 | New Conventional | |
| Closed | $450,000 | New Conventional | |
| Previous Owner | $423,178 | New Conventional | |
| Previous Owner | $390,500 | New Conventional | |
| Previous Owner | $399,200 | New Conventional |
Property History
| Date | Event | Price | Change | Sq Ft Price |
|---|---|---|---|---|
| 12/05/2019 12/05/19 | Sold | $582,500 | -2.9% | $371 / Sq Ft |
| 11/13/2019 11/13/19 | Pending | -- | -- | -- |
| 10/22/2019 10/22/19 | Price Changed | $599,900 | -4.0% | $383 / Sq Ft |
| 09/12/2019 09/12/19 | For Sale | $624,900 | +25.2% | $399 / Sq Ft |
| 08/29/2014 08/29/14 | Sold | $499,000 | 0.0% | $384 / Sq Ft |
| 07/25/2014 07/25/14 | Pending | -- | -- | -- |
| 07/22/2014 07/22/14 | For Sale | $499,000 | -- | $384 / Sq Ft |
Tax History Compared to Growth
Tax History
| Year | Tax Paid | Tax Assessment Tax Assessment Total Assessment is a certain percentage of the fair market value that is determined by local assessors to be the total taxable value of land and additions on the property. | Land | Improvement |
|---|---|---|---|---|
| 2024 | $12,320 | $63,580 | $8,453 | $55,127 |
| 2023 | $11,974 | $58,220 | $3,858 | $54,362 |
| 2022 | $11,974 | $58,220 | $3,858 | $54,362 |
| 2021 | $11,707 | $58,218 | $3,857 | $54,361 |
| 2020 | $12,053 | $54,104 | $3,857 | $50,247 |
| 2019 | $11,971 | $59,582 | $3,857 | $55,725 |
| 2018 | $11,769 | $59,582 | $3,857 | $55,725 |
| 2017 | $10,092 | $50,256 | $3,403 | $46,853 |
| 2016 | $9,566 | $50,256 | $3,403 | $46,853 |
| 2015 | $9,209 | $50,256 | $3,403 | $46,853 |
Agents Affiliated with this Home
-

Seller's Agent in 2019
Stephanie LoVerde
Baird Warner
(847) 903-8589
5 in this area
274 Total Sales
-

Buyer's Agent in 2019
Melanie Giglio-Vakos
Compass
(312) 953-4998
54 in this area
670 Total Sales
-

Seller's Agent in 2014
Karen Biazar
North Clybourn Group, Inc.
(773) 645-7900
81 in this area
852 Total Sales
-

Seller Co-Listing Agent in 2014
Staci Slattery
North Clybourn Group, Inc.
(773) 645-7907
64 in this area
494 Total Sales
-
A
Buyer's Agent in 2014
Aaron Fenton
Charles Rutenberg Realty
Map
Source: Midwest Real Estate Data (MRED)
MLS Number: MRD10516532
APN: 17-08-134-040-1003
- 450 N Racine Ave Unit 2
- 407 N Elizabeth St Unit 103
- 407 N Elizabeth St Unit 209
- 1146 W Hubbard St Unit 1E
- 522 N Elizabeth St Unit 2S
- 529 N Racine Ave Unit 3
- 1315 W Ohio St
- 525 N Ada St Unit 4
- 453 N May St Unit GS
- 1156 W Ohio St Unit 4E
- 613 N Ogden Ave Unit 2E
- 613 N Ogden Ave Unit 4W
- 612 N Ogden Ave
- 636 N Racine Ave Unit 2N
- 515 N Noble St Unit 306
- 401 N Aberdeen St Unit 2N
- 401 N Aberdeen St Unit 3N
- 401 N Aberdeen St Unit 4S
- 312 N May St Unit 2I
- 448 N Carpenter St Unit J
