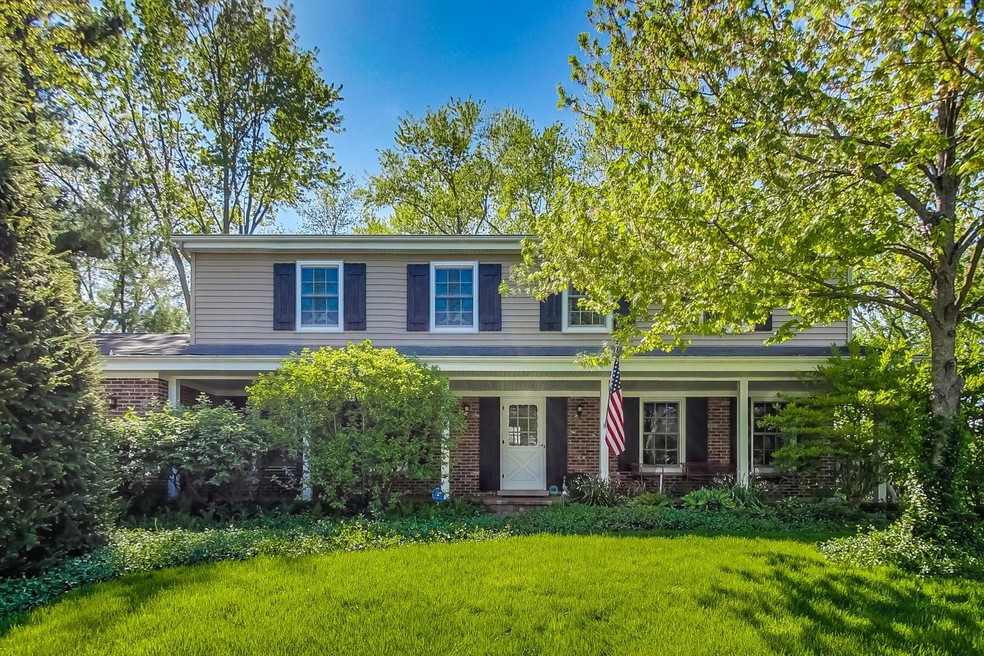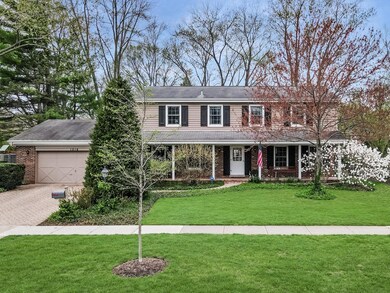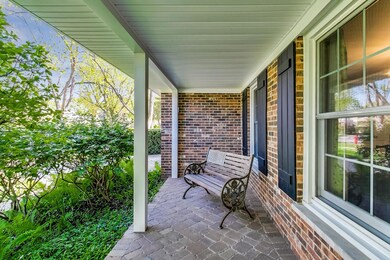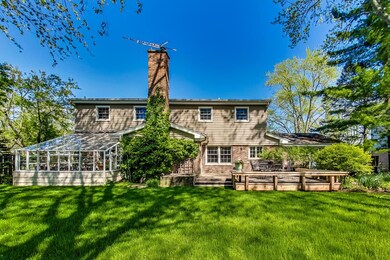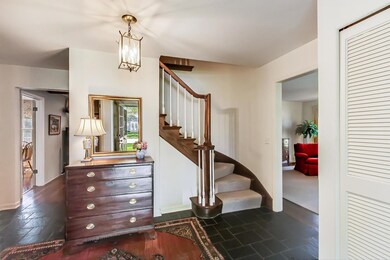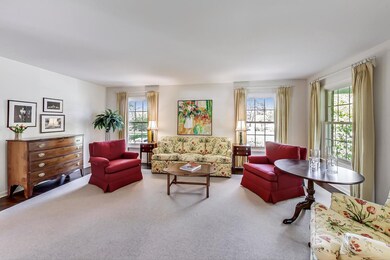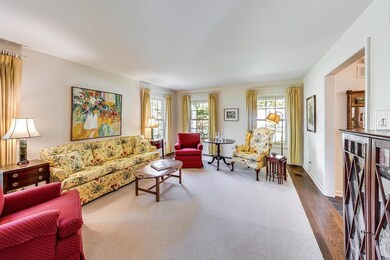
1216 Western Ave Northbrook, IL 60062
Estimated Value: $924,389 - $1,036,000
Highlights
- Greenhouse
- Colonial Architecture
- Deck
- Westmoor Elementary School Rated A
- Atrium Room
- Property is near a park
About This Home
As of July 2021Beautiful center entry colonial in a prime walk to town, train, library and school location! About 3,000sf with 5 bedrooms, 2 full and 2 half baths - spacious interior with large room sizes and nice flow from room to room. Traditional layout with a grand and welcoming foyer - living room to the right and large dining room on the left - both with beautiful dark hardwood floors. The first floor also includes an office, family room with fireplace, eat in kitchen, first floor laundry/mud room with 2nd powder room. Beautiful full brick driveway and walkway; newer deck off the family room to enjoy the oversized private yard. Newer Andersen windows, whole house generator, sprinkler system, security system. Hardwood under carpet upstairs! Enjoy this convenient location with top schools - Westmoor Elementary and Northbrook Junior High (Dist. 28) and Glenbrook North High School.
Last Agent to Sell the Property
@properties Christie's International Real Estate License #475149766 Listed on: 05/07/2021

Home Details
Home Type
- Single Family
Est. Annual Taxes
- $10,785
Year Built
- Built in 1968
Lot Details
- 0.3 Acre Lot
- Lot Dimensions are 96 x 139
- Sprinkler System
Parking
- 2 Car Attached Garage
- Brick Driveway
- Parking Space is Owned
Home Design
- Colonial Architecture
- Brick Exterior Construction
- Radon Mitigation System
Interior Spaces
- 3,086 Sq Ft Home
- 2-Story Property
- Family Room with Fireplace
- Formal Dining Room
- Home Office
- Recreation Room
- Atrium Room
- Wood Flooring
- Laundry on main level
Bedrooms and Bathrooms
- 5 Bedrooms
- 5 Potential Bedrooms
Unfinished Basement
- Basement Fills Entire Space Under The House
- Crawl Space
Outdoor Features
- Deck
- Greenhouse
Location
- Property is near a park
Schools
- Westmoor Elementary School
- Northbrook Junior High School
- Glenbrook North High School
Utilities
- Forced Air Heating and Cooling System
- Heating System Uses Natural Gas
- Power Generator
- Lake Michigan Water
Listing and Financial Details
- Senior Tax Exemptions
- Homeowner Tax Exemptions
Ownership History
Purchase Details
Home Financials for this Owner
Home Financials are based on the most recent Mortgage that was taken out on this home.Similar Homes in the area
Home Values in the Area
Average Home Value in this Area
Purchase History
| Date | Buyer | Sale Price | Title Company |
|---|---|---|---|
| Matlin Zachary | $720,000 | Proper Title Llc |
Mortgage History
| Date | Status | Borrower | Loan Amount |
|---|---|---|---|
| Open | Matlin Zachary | $576,000 |
Property History
| Date | Event | Price | Change | Sq Ft Price |
|---|---|---|---|---|
| 07/12/2021 07/12/21 | Sold | $720,000 | +2.9% | $233 / Sq Ft |
| 05/12/2021 05/12/21 | For Sale | -- | -- | -- |
| 05/11/2021 05/11/21 | Pending | -- | -- | -- |
| 05/07/2021 05/07/21 | For Sale | $700,000 | -- | $227 / Sq Ft |
Tax History Compared to Growth
Tax History
| Year | Tax Paid | Tax Assessment Tax Assessment Total Assessment is a certain percentage of the fair market value that is determined by local assessors to be the total taxable value of land and additions on the property. | Land | Improvement |
|---|---|---|---|---|
| 2024 | $15,691 | $72,001 | $19,523 | $52,478 |
| 2023 | $15,196 | $72,001 | $19,523 | $52,478 |
| 2022 | $15,196 | $72,001 | $19,523 | $52,478 |
| 2021 | $11,241 | $50,990 | $16,919 | $34,071 |
| 2020 | $11,116 | $50,990 | $16,919 | $34,071 |
| 2019 | $10,785 | $56,033 | $16,919 | $39,114 |
| 2018 | $9,484 | $46,682 | $14,967 | $31,715 |
| 2017 | $9,872 | $49,348 | $14,967 | $34,381 |
| 2016 | $9,669 | $49,348 | $14,967 | $34,381 |
| 2015 | $8,933 | $42,202 | $12,364 | $29,838 |
| 2014 | $8,554 | $42,202 | $12,364 | $29,838 |
| 2013 | $8,268 | $42,202 | $12,364 | $29,838 |
Agents Affiliated with this Home
-
Kimberly Meixner

Seller's Agent in 2021
Kimberly Meixner
@ Properties
(847) 630-0119
52 in this area
76 Total Sales
-
Zack Matlin

Buyer's Agent in 2021
Zack Matlin
Compass
(847) 722-2977
8 in this area
98 Total Sales
Map
Source: Midwest Real Estate Data (MRED)
MLS Number: 11053188
APN: 04-09-301-049-0000
- 2333 Catherine St
- 2516 Partridge Ln
- 1052 Briarwood Ln
- 2241 Center Ave
- 2139 Center Ave
- 1130 Crestwood Dr
- 2406 Illinois Rd
- 1060 Cedar Ln
- 2432 Illinois Rd
- 1087 Cedar Ln
- 1037 Cedar Ln
- 860 Cedar Ln Unit 12A
- 2521 Illinois Rd
- 1331 Pfingsten Rd
- 1000 Meadow Rd
- 2411 Woodlawn Rd
- 1445 Pfingsten Rd
- 2117 Illinois Rd
- 845 Fair Ln
- 1516 Shermer Rd
- 1216 Western Ave
- 1224 Western Ave
- 1206 Western Ave
- 2409 Partridge Ln
- 2409 Cherry Ln
- 2419 Partridge Ln
- 1232 Western Ave
- 1217 Western Ave
- 1215 Western Ave
- 2417 Cherry Ln
- 2421 Partridge Ln
- 1229 Western Ave
- 1238 Western Ave
- 1201 Western Ave
- 1211 Western Ave
- 2425 Partridge Ln
- 1205 Western Ave
- 2420 Partridge Ln
- 2410 Partridge Ln
- 1239 Western Ave
