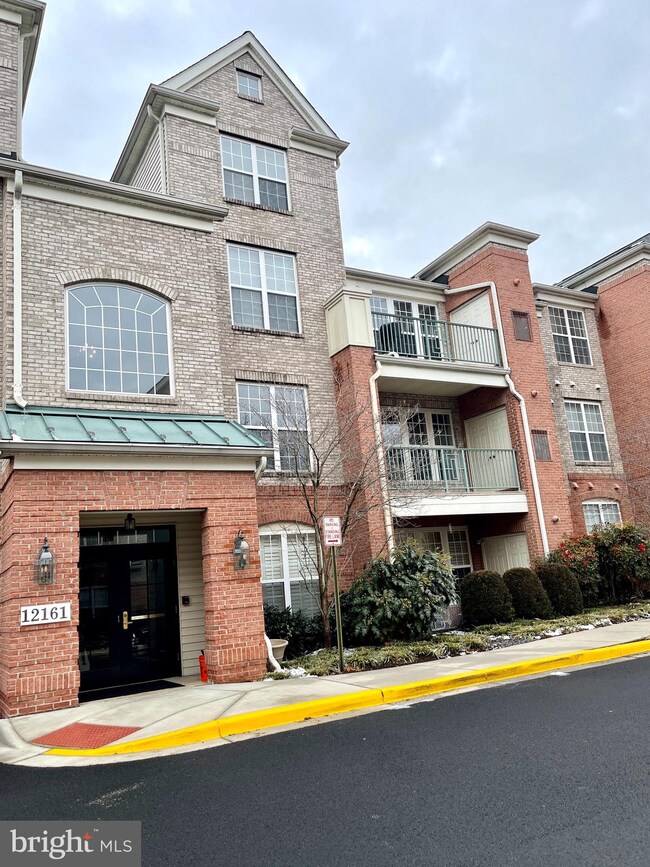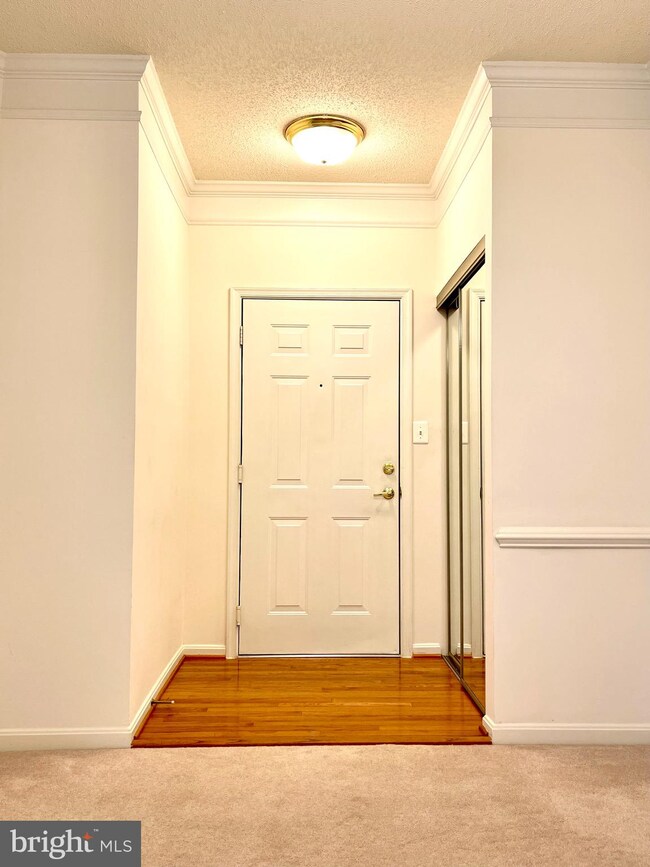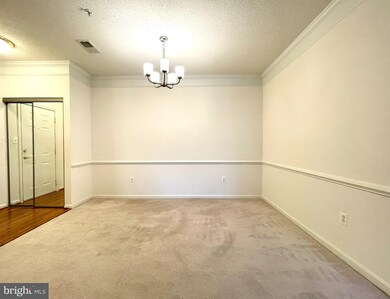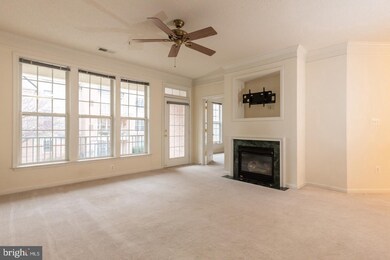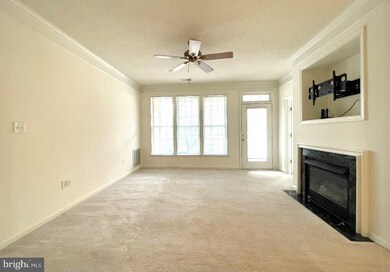
12161 Abington Hall Place Unit 204 Reston, VA 20190
Reston Town Center NeighborhoodHighlights
- Fitness Center
- Open Floorplan
- Contemporary Architecture
- Langston Hughes Middle School Rated A-
- Clubhouse
- 1 Fireplace
About This Home
As of April 2021Beautiful 2 beds 2 baths condo in the sought-after neighborhood of Madison Park at West Market community. Sun-filled living room with a wall of windows, a cozy fireplace to enjoy in winter months leading to a balcony to enjoy your choice of beverage. The kitchen features quartz countertops, stainless steel appliances, and plenty of cabinets & pantry space. The private dining room features a nice chandelier leading to the living room, A very spacious Owner's bedroom with a huge walk-in closet, and an attached bath. The Owners bath features double vanities, a soak-in tub & a standing shower. The second bedroom has loads of natural light, enjoying easy access to a well-appointed full bath and a laundry room which is conveniently located off the kitchen. Newer Washer & Dryer. Building backs to a beautiful pond and a walking path. A very ideal location & move-in ready. One parking space. Fantastic community amenities include an outdoor pool, clubhouse, exercise room, private lake, and nature paths. Walking distance to the restaurants, entertainment, and offices of Reston Town Center, Reston Hospital, and the library. Easy access to Fairfax County Parkway, Dulles Toll Road, Routes 7 & 28, and the Dulles International Airport. Miles of walking trails and nature, two minutes walk to the O&D trail and soon to open Reston Metro Station.
Last Agent to Sell the Property
Kiran K. Morzaria Parekh
Redfin Corporation Listed on: 02/20/2021

Property Details
Home Type
- Condominium
Est. Annual Taxes
- $4,704
Year Built
- Built in 2000
HOA Fees
Home Design
- Contemporary Architecture
- Brick Exterior Construction
- Metal Siding
Interior Spaces
- 1,172 Sq Ft Home
- Property has 1 Level
- Open Floorplan
- Ceiling Fan
- 1 Fireplace
- Family Room Off Kitchen
- Living Room
- Dining Room
- Efficiency Studio
- Carpet
Kitchen
- Electric Oven or Range
- Built-In Microwave
- Dishwasher
- Stainless Steel Appliances
- Kitchen Island
- Upgraded Countertops
- Disposal
Bedrooms and Bathrooms
- 2 Main Level Bedrooms
- En-Suite Primary Bedroom
- Walk-In Closet
- 2 Full Bathrooms
- Bathtub with Shower
Laundry
- Dryer
- Washer
Parking
- Assigned parking located at #001
- On-Street Parking
- 1 Assigned Parking Space
Utilities
- Forced Air Heating and Cooling System
- Natural Gas Water Heater
Listing and Financial Details
- Assessor Parcel Number 0171 267A0204
Community Details
Overview
- Association fees include common area maintenance, sewer, snow removal, trash, water
- West Market Community Assoc. HOA
- Low-Rise Condominium
- Madison Park Assoc. Condos
- Madison Park At Community
- Madison Park At West Market Subdivision
Amenities
- Clubhouse
Recreation
- Fitness Center
- Community Pool
- Jogging Path
Ownership History
Purchase Details
Home Financials for this Owner
Home Financials are based on the most recent Mortgage that was taken out on this home.Purchase Details
Home Financials for this Owner
Home Financials are based on the most recent Mortgage that was taken out on this home.Purchase Details
Home Financials for this Owner
Home Financials are based on the most recent Mortgage that was taken out on this home.Purchase Details
Home Financials for this Owner
Home Financials are based on the most recent Mortgage that was taken out on this home.Similar Homes in Reston, VA
Home Values in the Area
Average Home Value in this Area
Purchase History
| Date | Type | Sale Price | Title Company |
|---|---|---|---|
| Warranty Deed | $410,500 | First American Title | |
| Warranty Deed | $410,500 | Psr Title Llc | |
| Warranty Deed | $355,000 | New World Title & Escrow | |
| Warranty Deed | $330,000 | -- | |
| Deed | $346,000 | -- |
Mortgage History
| Date | Status | Loan Amount | Loan Type |
|---|---|---|---|
| Open | $328,400 | New Conventional | |
| Closed | $328,400 | Balloon | |
| Previous Owner | $297,000 | Adjustable Rate Mortgage/ARM | |
| Previous Owner | $313,500 | New Conventional | |
| Previous Owner | $246,000 | New Conventional |
Property History
| Date | Event | Price | Change | Sq Ft Price |
|---|---|---|---|---|
| 04/08/2021 04/08/21 | Sold | $410,500 | -2.3% | $350 / Sq Ft |
| 02/23/2021 02/23/21 | For Sale | $419,990 | +2.3% | $358 / Sq Ft |
| 02/20/2021 02/20/21 | Off Market | $410,500 | -- | -- |
| 02/20/2021 02/20/21 | For Sale | $419,990 | +18.3% | $358 / Sq Ft |
| 07/19/2019 07/19/19 | Sold | $355,000 | -2.7% | $303 / Sq Ft |
| 07/03/2019 07/03/19 | Pending | -- | -- | -- |
| 06/19/2019 06/19/19 | Price Changed | $365,000 | -2.4% | $311 / Sq Ft |
| 06/10/2019 06/10/19 | Price Changed | $374,000 | -1.3% | $319 / Sq Ft |
| 05/30/2019 05/30/19 | Price Changed | $379,000 | -2.6% | $323 / Sq Ft |
| 05/23/2019 05/23/19 | Price Changed | $389,000 | -2.0% | $332 / Sq Ft |
| 05/06/2019 05/06/19 | For Sale | $396,900 | -- | $339 / Sq Ft |
Tax History Compared to Growth
Tax History
| Year | Tax Paid | Tax Assessment Tax Assessment Total Assessment is a certain percentage of the fair market value that is determined by local assessors to be the total taxable value of land and additions on the property. | Land | Improvement |
|---|---|---|---|---|
| 2024 | $5,338 | $435,230 | $87,000 | $348,230 |
| 2023 | $5,007 | $418,490 | $84,000 | $334,490 |
| 2022 | $4,875 | $402,390 | $80,000 | $322,390 |
| 2021 | $4,803 | $386,910 | $77,000 | $309,910 |
| 2020 | $4,842 | $386,910 | $77,000 | $309,910 |
| 2019 | $4,704 | $375,880 | $75,000 | $300,880 |
| 2018 | $4,155 | $361,310 | $72,000 | $289,310 |
| 2017 | $4,597 | $380,540 | $76,000 | $304,540 |
| 2016 | $4,497 | $373,080 | $75,000 | $298,080 |
| 2015 | $4,339 | $373,080 | $75,000 | $298,080 |
| 2014 | $4,163 | $358,730 | $72,000 | $286,730 |
Agents Affiliated with this Home
-

Seller's Agent in 2021
Kiran K. Morzaria Parekh
Redfin Corporation
(703) 258-2867
-
Laura McAuley

Buyer's Agent in 2021
Laura McAuley
Pearson Smith Realty, LLC
(703) 300-1357
1 in this area
18 Total Sales
-
Ali Nasir

Seller's Agent in 2019
Ali Nasir
TTR Sotheby's International Realty
(571) 335-3155
46 Total Sales
-
Keri Shull

Buyer's Agent in 2019
Keri Shull
EXP Realty, LLC
(703) 947-0991
11 in this area
2,780 Total Sales
Map
Source: Bright MLS
MLS Number: VAFX1181090
APN: 0171-267A0204
- 12161 Abington Hall Place Unit 202
- 12170 Abington Hall Place Unit 204
- 12160 Abington Hall Place Unit 303
- 12180 Abington Hall Place Unit 104
- 1911 Logan Manor Dr
- 12121 Kinsley Place
- 1885 Crescent Park Dr
- 12001 Market St Unit 111
- 12001 Market St Unit 441
- 12001 Market St Unit 159
- 12000 Market St Unit 179
- 12000 Market St Unit 149
- 12000 Market St Unit 318
- 12000 Market St Unit 131
- 12000 Market St Unit 189
- 12000 Market St Unit 283
- 12000 Market St Unit 139
- 11990 Market St Unit 1404
- 11990 Market St Unit 805
- 11990 Market St Unit 1311

