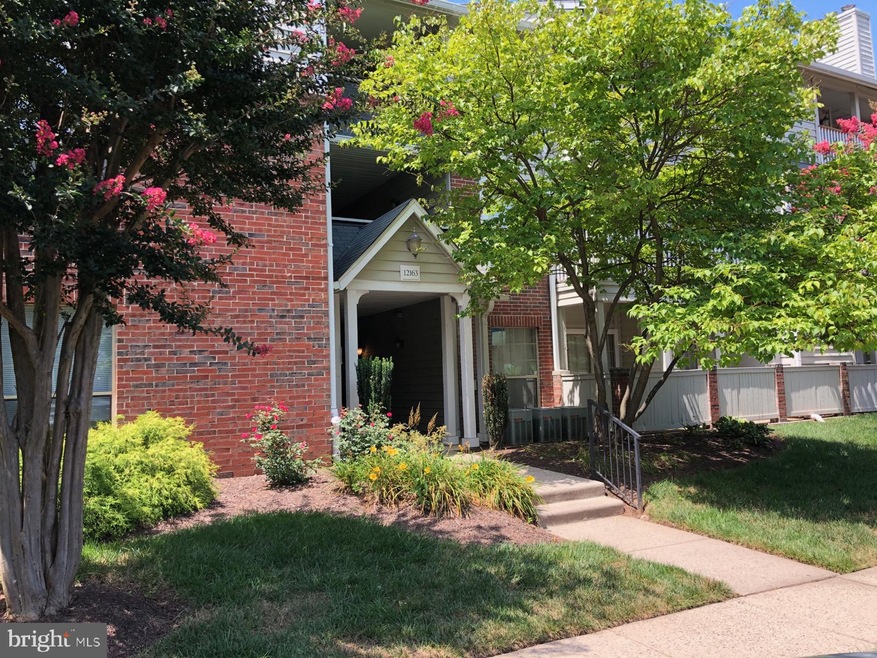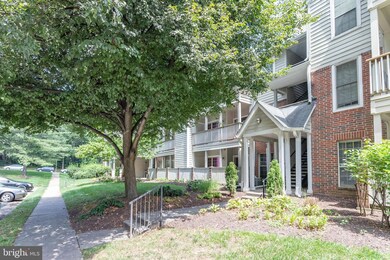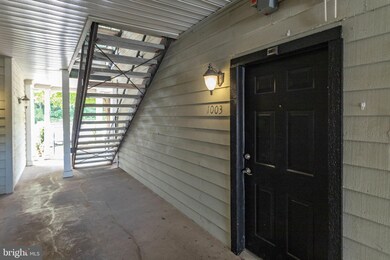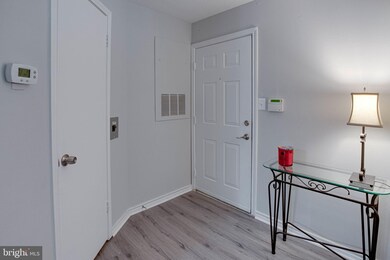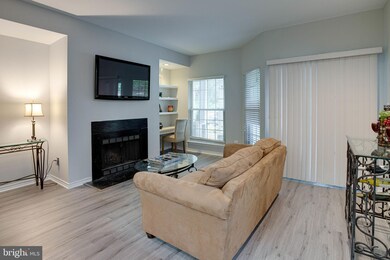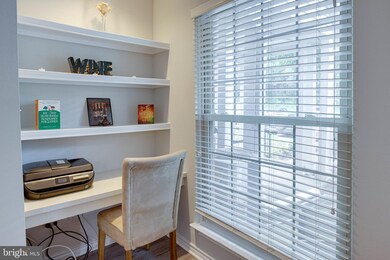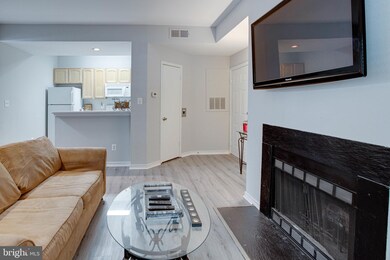
12163 Penderview Terrace Unit 1003 Fairfax, VA 22033
Highlights
- Fitness Center
- Open Floorplan
- Contemporary Architecture
- Waples Mill Elementary School Rated A-
- Clubhouse
- Wood Flooring
About This Home
As of October 2020This one checks all the boxes. This patio level unit has newly installed LVT flooring in the living area and freshly painted throughout. Open floor-plan with wood burning fireplace in the living room. Built-in desk area in living room and sliding doors to an over-sized covered patio. The Kitchen features corian countertops, a breakfast bar and a large pantry. The Bedroom has a custom walk through closet to the bathroom. Bath is dual entry from the hall and bedroom. Windows and sliding door have been replaced so no cold winter air blowing in here! Save on the electrical bill year round. Assigned parking and plenty of guests parking. Conveniently located by Fair Oaks Mall, fine and casual dining and plenty of Nightlife. Enjoy the amenities of Penderbrook. You will not want to miss this one!
Last Agent to Sell the Property
CENTURY 21 New Millennium License #0225047511 Listed on: 08/07/2020

Property Details
Home Type
- Condominium
Est. Annual Taxes
- $2,222
Year Built
- Built in 1988
HOA Fees
- $284 Monthly HOA Fees
Home Design
- Contemporary Architecture
- Brick Exterior Construction
- Vinyl Siding
Interior Spaces
- 700 Sq Ft Home
- Property has 1 Level
- Open Floorplan
- Built-In Features
- Bar
- Crown Molding
- Tray Ceiling
- Ceiling Fan
- Recessed Lighting
- Wood Burning Fireplace
- Window Treatments
- Sliding Doors
- Living Room
- Stacked Washer and Dryer
Kitchen
- Stove
- <<builtInMicrowave>>
- Ice Maker
- Dishwasher
- Disposal
Flooring
- Wood
- Carpet
Bedrooms and Bathrooms
- 1 Main Level Bedroom
- Walk-In Closet
- 1 Full Bathroom
- <<tubWithShowerToken>>
Parking
- Assigned parking located at #258
- Parking Lot
- Off-Street Parking
- 1 Assigned Parking Space
Utilities
- Central Air
- Heat Pump System
- Electric Water Heater
Additional Features
- Level Entry For Accessibility
- Patio
- Property is in very good condition
Listing and Financial Details
- Assessor Parcel Number 0463 25 1003
Community Details
Overview
- Association fees include common area maintenance, exterior building maintenance, management, pool(s), reserve funds, sewer, snow removal, trash
- Low-Rise Condominium
- Penderbrook Sq Condos
- Penderbrook Squa Community
- Penderbrook Square Condominiums Subdivision
Amenities
- Common Area
- Clubhouse
- Party Room
Recreation
- Tennis Courts
- Community Basketball Court
- Community Playground
- Fitness Center
- Community Pool
- Jogging Path
Pet Policy
- Pets Allowed
Ownership History
Purchase Details
Home Financials for this Owner
Home Financials are based on the most recent Mortgage that was taken out on this home.Purchase Details
Home Financials for this Owner
Home Financials are based on the most recent Mortgage that was taken out on this home.Purchase Details
Home Financials for this Owner
Home Financials are based on the most recent Mortgage that was taken out on this home.Similar Homes in the area
Home Values in the Area
Average Home Value in this Area
Purchase History
| Date | Type | Sale Price | Title Company |
|---|---|---|---|
| Warranty Deed | $220,000 | Rgs Title | |
| Special Warranty Deed | $271,308 | -- | |
| Special Warranty Deed | $247,011 | -- |
Mortgage History
| Date | Status | Loan Amount | Loan Type |
|---|---|---|---|
| Open | $193,000 | New Conventional | |
| Previous Owner | $50,000 | Unknown | |
| Previous Owner | $217,000 | New Conventional | |
| Previous Owner | $197,600 | New Conventional |
Property History
| Date | Event | Price | Change | Sq Ft Price |
|---|---|---|---|---|
| 11/26/2024 11/26/24 | Rented | $1,900 | 0.0% | -- |
| 11/22/2024 11/22/24 | Under Contract | -- | -- | -- |
| 11/15/2024 11/15/24 | For Rent | $1,900 | 0.0% | -- |
| 10/01/2020 10/01/20 | Sold | $220,000 | -2.2% | $314 / Sq Ft |
| 08/26/2020 08/26/20 | Pending | -- | -- | -- |
| 08/07/2020 08/07/20 | For Sale | $225,000 | -- | $321 / Sq Ft |
Tax History Compared to Growth
Tax History
| Year | Tax Paid | Tax Assessment Tax Assessment Total Assessment is a certain percentage of the fair market value that is determined by local assessors to be the total taxable value of land and additions on the property. | Land | Improvement |
|---|---|---|---|---|
| 2024 | $2,881 | $248,660 | $50,000 | $198,660 |
| 2023 | $2,574 | $228,130 | $46,000 | $182,130 |
| 2022 | $2,461 | $215,220 | $43,000 | $172,220 |
| 2021 | $2,452 | $208,950 | $42,000 | $166,950 |
| 2020 | $2,311 | $195,280 | $39,000 | $156,280 |
| 2019 | $2,222 | $187,770 | $37,000 | $150,770 |
| 2018 | $2,023 | $175,910 | $35,000 | $140,910 |
| 2017 | $1,983 | $170,810 | $34,000 | $136,810 |
| 2016 | $2,023 | $174,600 | $35,000 | $139,600 |
| 2015 | $2,030 | $181,870 | $36,000 | $145,870 |
| 2014 | $1,952 | $175,260 | $35,000 | $140,260 |
Agents Affiliated with this Home
-
Frank Kenney

Seller's Agent in 2024
Frank Kenney
Keller Williams Realty
(703) 731-9208
11 Total Sales
-
Robert Traister

Buyer's Agent in 2024
Robert Traister
RE/MAX
(703) 935-6891
68 Total Sales
-
Bradley Wisley

Seller's Agent in 2020
Bradley Wisley
Century 21 New Millennium
(703) 927-2349
1 in this area
128 Total Sales
-
Victor Beltran

Buyer's Agent in 2020
Victor Beltran
Century 21 Redwood Realty
(703) 994-8751
1 in this area
14 Total Sales
Map
Source: Bright MLS
MLS Number: VAFX1146524
APN: 0463-25-1003
- 12107 Green Ledge Ct Unit 202
- 12101 Green Ledge Ct Unit 33
- 3804 Green Ridge Ct Unit 101
- 12113 Greenway Ct Unit 101
- 3906 Penderview Dr Unit 701
- 12106 Greenway Ct Unit 302
- 12012 Golf Ridge Ct Unit 374
- 12010 Golf Ridge Ct Unit 302
- 12023 Golf Ridge Ct Unit 201
- 3916 Penderview Dr Unit 435
- 12000 Golf Ridge Ct Unit 102
- 12001 Golf Ridge Ct Unit 302
- 12153 Penderview Ln Unit 2001
- 3801 Ridge Knoll Ct Unit 206A
- 12108 Wedgeway Place
- 4100K Monument Ct Unit 304
- 12237 Ox Hill Rd
- 3723 W Ox Rd
- 12363 Azure Ln Unit 42
- 4024 Nicholas Ct
