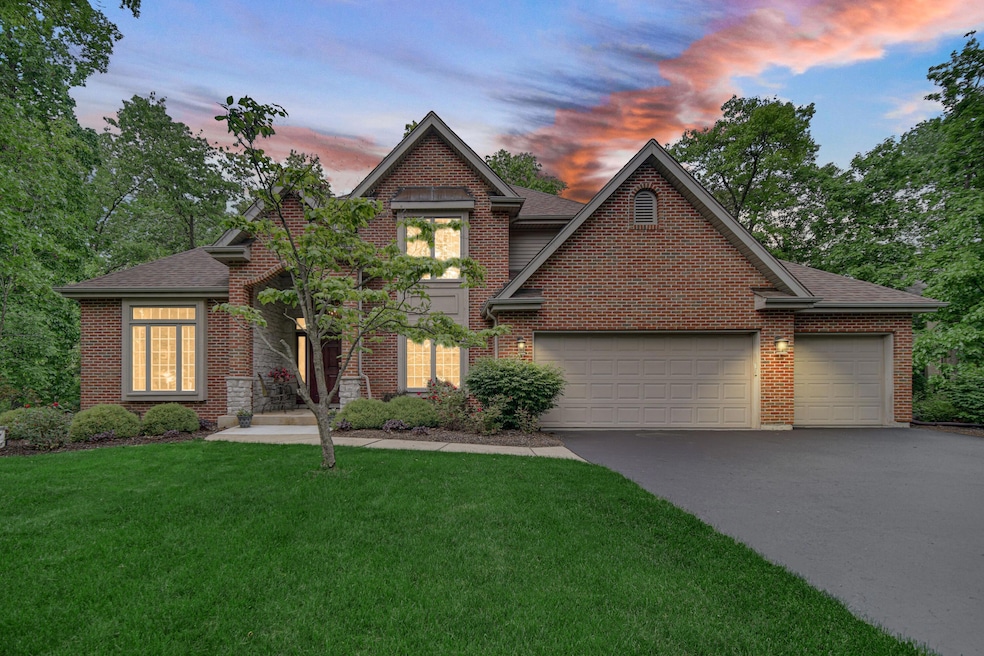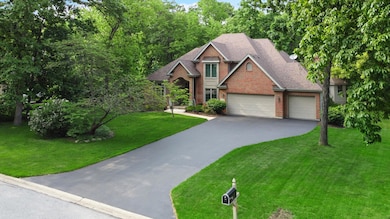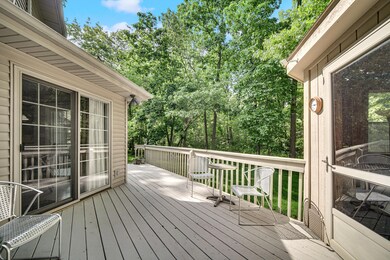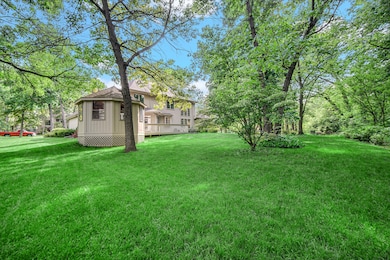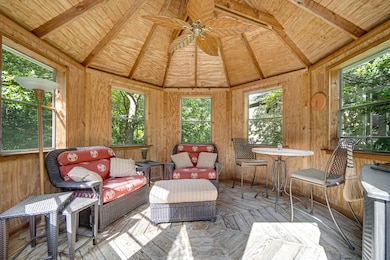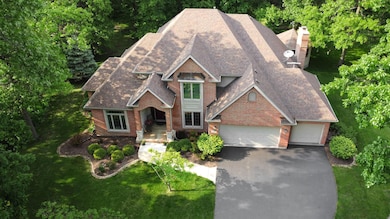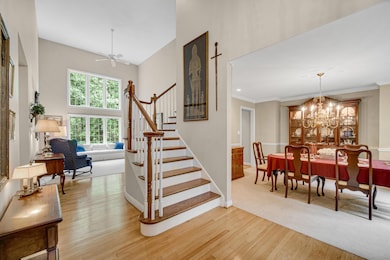
12163 S Williams Ct Crown Point, IN 46307
Estimated payment $3,717/month
Highlights
- Very Popular Property
- Deck
- No HOA
- Lake Street Elementary School Rated A
- Wood Flooring
- Covered patio or porch
About This Home
EXCEPTIONAL, 4Bdrm/2.5Bth, 2-Sty Home situated on WOODED LOT in Prestigious BUCKHILL ESTATES! Rich Exterior w/ 3-Car Garage, Brick/Stone Facade, & Covered Front Porch, WELCOME YOU into 2-Sty Foyer boasting HARDWOOD Flrng, flanked by Formal Dining Rm and Den/Sitting Rm. 2-Sty GREAT ROOM w/ Full Wall of Windows highlights PEACEFUL SETTING. Kitchen boasts CUSTOM Cabinetry w/ Large CENTER ISLAND, Granite Cntrtps, & Subway Tile Bcksplsh. Family Rm is OPEN CONCEPT to Kitchen and features Gas Fireplace w/ Wood Mantle/Surround. Double Glass Sliders in Eat-in Section lead to Backyard Deck and Gazebo - PERFECT FOR SUMMER PARTIES! Main Floor, Primary Bedroom Suite w/ FRENCH DOORS has Separate Access to Den/Sitting Rm and REMODELED ENSUITE including W-I Closet w/ Built-in Organizers, HEATED FLOORING, Granite-Top Dual Sink Vanity, Soaking Tub, & Separate Shower w/ Tile Surround. Upper Level offers 3 Additional Bedrooms and Unfinished BONUS ROOM for Future Living Space. Exquisite, MUST-SEE HOME!
Last Listed By
@properties/Christie's Intl RE License #RB14031377 Listed on: 06/03/2025

Home Details
Home Type
- Single Family
Est. Annual Taxes
- $4,188
Year Built
- Built in 1996
Lot Details
- 0.4 Acre Lot
Parking
- 3 Car Attached Garage
- Garage Door Opener
Home Design
- Brick Foundation
- Stone
Interior Spaces
- 2,683 Sq Ft Home
- 1.5-Story Property
- Gas Fireplace
- Family Room with Fireplace
- Dining Room
- Basement
Kitchen
- Electric Range
- Microwave
- Dishwasher
- Disposal
Flooring
- Wood
- Carpet
- Tile
Bedrooms and Bathrooms
- 4 Bedrooms
Laundry
- Dryer
- Washer
Outdoor Features
- Deck
- Covered patio or porch
Schools
- Crown Point High School
Utilities
- Forced Air Heating and Cooling System
- Heating System Uses Natural Gas
- Well
- Water Softener is Owned
Community Details
- No Home Owners Association
- Buckhill Estates Third Add Subdivision
Listing and Financial Details
- Assessor Parcel Number 451618301011000041
- Seller Considering Concessions
Map
Home Values in the Area
Average Home Value in this Area
Tax History
| Year | Tax Paid | Tax Assessment Tax Assessment Total Assessment is a certain percentage of the fair market value that is determined by local assessors to be the total taxable value of land and additions on the property. | Land | Improvement |
|---|---|---|---|---|
| 2024 | $8,673 | $436,600 | $55,400 | $381,200 |
| 2023 | $4,195 | $408,100 | $55,400 | $352,700 |
| 2022 | $4,195 | $389,600 | $55,400 | $334,200 |
| 2021 | $4,011 | $390,300 | $55,400 | $334,900 |
| 2020 | $4,175 | $385,500 | $55,400 | $330,100 |
| 2019 | $4,076 | $368,800 | $55,400 | $313,400 |
| 2018 | $4,126 | $354,600 | $55,400 | $299,200 |
| 2017 | $4,076 | $347,000 | $55,400 | $291,600 |
| 2016 | $4,168 | $388,600 | $55,400 | $333,200 |
| 2014 | $4,577 | $404,900 | $55,400 | $349,500 |
| 2013 | $4,417 | $392,300 | $55,400 | $336,900 |
Property History
| Date | Event | Price | Change | Sq Ft Price |
|---|---|---|---|---|
| 06/03/2025 06/03/25 | For Sale | $599,900 | -- | $224 / Sq Ft |
Purchase History
| Date | Type | Sale Price | Title Company |
|---|---|---|---|
| Interfamily Deed Transfer | -- | None Available |
Similar Homes in Crown Point, IN
Source: Northwest Indiana Association of REALTORS®
MLS Number: 821864
APN: 45-16-18-301-011.000-041
- 12127 White Oak Dr
- 12276 S Williams Ct
- 917 Kildare Dr
- 1089 George Ade Ct
- 1080 George Ade Ct
- 828 Kildare Dr
- 914 Lillian Russell Ct
- 12116 Wallace St
- 778 Ronny Ct
- 701 Quinlan Ct
- 11691 Westvalley Dr
- 912 Mary Ellen Dr
- 11556 Baker St
- 11606 Westvalley Dr
- 12201 Cedar Lake Rd
- 1575 S Feather Rock Dr
- 5905 W 122nd Place
- 11531 Westvalley Dr
- 12860 Baker Ct
- 1002 Gordon Ct
