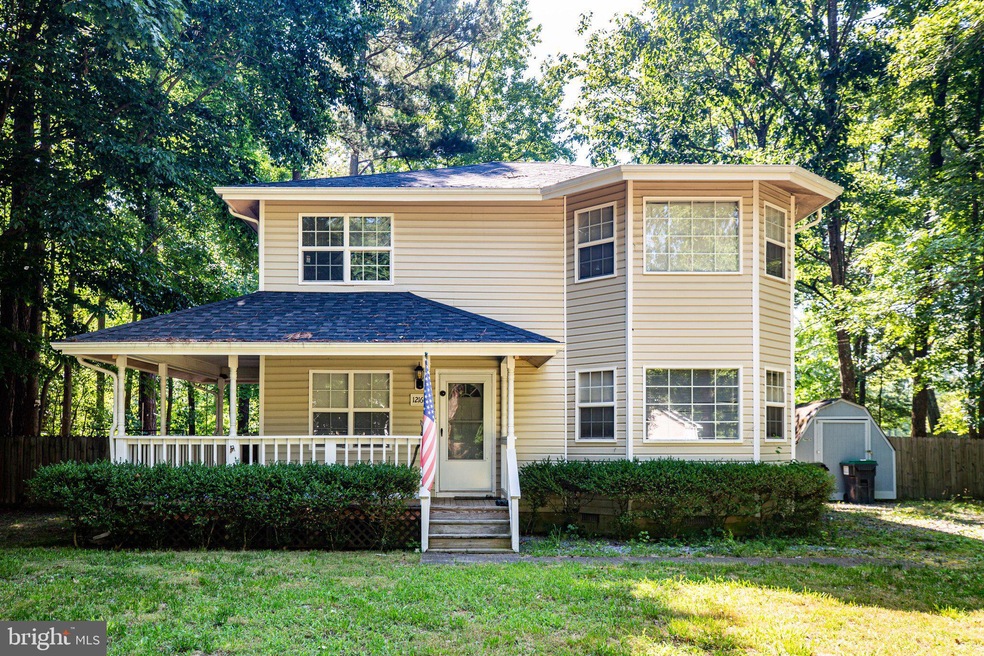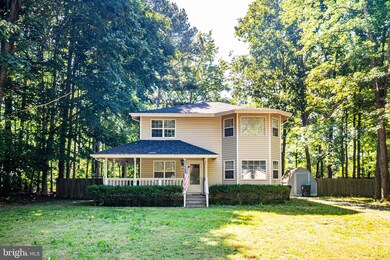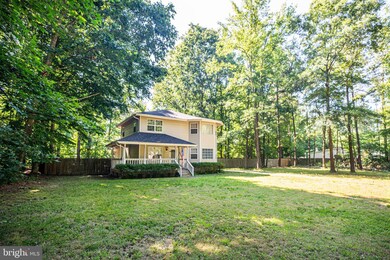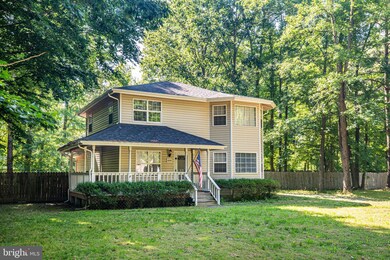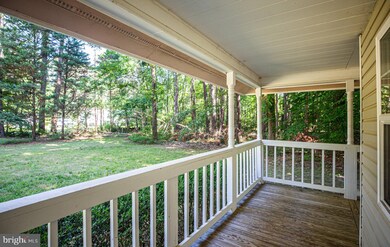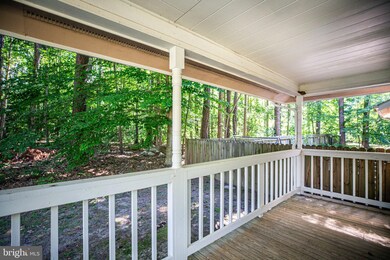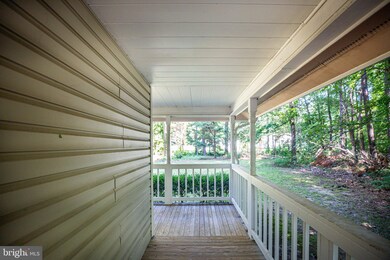
12164 Longleaf Rd Ruther Glen, VA 22546
Highlights
- 100 Feet of Waterfront
- Fitness Center
- Lake Privileges
- Beach
- Fishing Allowed
- Colonial Architecture
About This Home
As of October 2022Newly renovated secluded on the water! This home has 3 bedrooms, 2 full baths and one half bath, over 1800 s.f. of living space, newer wood laminate floors, ceiling fans, separate dining room, office room off living room or make it a gym room, bay windows w/ storage boxes underneath, walk-in closet,, many new and refinished items in baths, newer carpets, newer roof and gutters in 2020 , huge deck, wrap around front porch, fenced in backyard, all on 1.4 acres (3 lots combined) and WATERFRONT! Do not wait, Call this home today! Come home and enjoy the serenity of the woods and water each day! Close to Richmond, Fredericksburg and Washington DC.
Last Agent to Sell the Property
Berkshire Hathaway HomeServices PenFed Realty License #0225191085 Listed on: 07/01/2022

Home Details
Home Type
- Single Family
Est. Annual Taxes
- $1,632
Year Built
- Built in 1989 | Remodeled in 2020
Lot Details
- 1.4 Acre Lot
- 100 Feet of Waterfront
- Home fronts navigable water
- Wood Fence
- Chain Link Fence
- Landscaped
- Secluded Lot
- Cleared Lot
- Partially Wooded Lot
- Back Yard Fenced and Front Yard
- Property is in very good condition
- Property is zoned RP
HOA Fees
- $87 Monthly HOA Fees
Parking
- Gravel Driveway
Property Views
- Water
- Woods
Home Design
- Colonial Architecture
- Shingle Roof
- Vinyl Siding
Interior Spaces
- 1,815 Sq Ft Home
- Property has 2 Levels
- Ceiling Fan
- Bay Window
- Living Room
- Dining Room
- Den
- Crawl Space
- Storm Doors
Kitchen
- Stove
- Ice Maker
- Dishwasher
Flooring
- Carpet
- Laminate
Bedrooms and Bathrooms
- 3 Bedrooms
- Walk-In Closet
- Bathtub with Shower
Laundry
- Laundry on main level
- Dryer
- Washer
Outdoor Features
- Canoe or Kayak Water Access
- Property is near a lake
- Electric Motor Boats Only
- Lake Privileges
- Deck
- Shed
- Porch
Schools
- Caroline High School
Utilities
- Central Air
- Heat Pump System
- Vented Exhaust Fan
- Electric Water Heater
- On Site Septic
- Cable TV Available
Listing and Financial Details
- Tax Lot 505
- Assessor Parcel Number 93A3-1-505
Community Details
Overview
- Association fees include common area maintenance, insurance, management, pool(s), recreation facility, reserve funds, road maintenance, snow removal
- $500 Other One-Time Fees
- Caroline Pines Property Owners Association, Phone Number (804) 994-2141
- Caroline Pines Subdivision
- Community Lake
Amenities
- Common Area
Recreation
- Beach
- Community Playground
- Fitness Center
- Community Pool
- Fishing Allowed
Ownership History
Purchase Details
Home Financials for this Owner
Home Financials are based on the most recent Mortgage that was taken out on this home.Purchase Details
Home Financials for this Owner
Home Financials are based on the most recent Mortgage that was taken out on this home.Purchase Details
Home Financials for this Owner
Home Financials are based on the most recent Mortgage that was taken out on this home.Similar Homes in Ruther Glen, VA
Home Values in the Area
Average Home Value in this Area
Purchase History
| Date | Type | Sale Price | Title Company |
|---|---|---|---|
| Bargain Sale Deed | $310,000 | First American Title | |
| Deed | $258,000 | Commonwealth Land Ttl Ins Co | |
| Deed | $122,000 | -- |
Mortgage History
| Date | Status | Loan Amount | Loan Type |
|---|---|---|---|
| Open | $321,160 | VA | |
| Previous Owner | $250,260 | New Conventional | |
| Previous Owner | $167,729 | New Conventional | |
| Previous Owner | $176,400 | New Conventional | |
| Previous Owner | $122,000 | New Conventional |
Property History
| Date | Event | Price | Change | Sq Ft Price |
|---|---|---|---|---|
| 10/18/2022 10/18/22 | Sold | $310,000 | -1.6% | $171 / Sq Ft |
| 07/25/2022 07/25/22 | Price Changed | $315,000 | -1.3% | $174 / Sq Ft |
| 07/11/2022 07/11/22 | Price Changed | $319,000 | -3.0% | $176 / Sq Ft |
| 07/01/2022 07/01/22 | For Sale | $329,000 | +27.5% | $181 / Sq Ft |
| 11/02/2020 11/02/20 | Sold | $258,000 | +3.2% | $142 / Sq Ft |
| 09/22/2020 09/22/20 | Pending | -- | -- | -- |
| 09/17/2020 09/17/20 | For Sale | $249,900 | 0.0% | $138 / Sq Ft |
| 12/30/2014 12/30/14 | Rented | $1,225 | 0.0% | -- |
| 12/28/2014 12/28/14 | Under Contract | -- | -- | -- |
| 12/03/2014 12/03/14 | For Rent | $1,225 | 0.0% | -- |
| 03/01/2014 03/01/14 | Rented | $1,225 | 0.0% | -- |
| 02/28/2014 02/28/14 | Under Contract | -- | -- | -- |
| 02/03/2014 02/03/14 | For Rent | $1,225 | +6.5% | -- |
| 07/01/2013 07/01/13 | Rented | $1,150 | 0.0% | -- |
| 07/01/2013 07/01/13 | Under Contract | -- | -- | -- |
| 05/24/2013 05/24/13 | For Rent | $1,150 | 0.0% | -- |
| 08/17/2012 08/17/12 | Rented | $1,150 | 0.0% | -- |
| 08/13/2012 08/13/12 | Under Contract | -- | -- | -- |
| 08/05/2012 08/05/12 | For Rent | $1,150 | -- | -- |
Tax History Compared to Growth
Tax History
| Year | Tax Paid | Tax Assessment Tax Assessment Total Assessment is a certain percentage of the fair market value that is determined by local assessors to be the total taxable value of land and additions on the property. | Land | Improvement |
|---|---|---|---|---|
| 2025 | $2,778 | $360,740 | $55,000 | $305,740 |
| 2024 | $1,632 | $212,000 | $52,000 | $160,000 |
| 2023 | $1,632 | $212,000 | $52,000 | $160,000 |
| 2022 | $1,632 | $212,000 | $52,000 | $160,000 |
| 2021 | $1,632 | $212,000 | $52,000 | $160,000 |
| 2020 | $1,223 | $147,300 | $31,000 | $116,300 |
| 2019 | $1,223 | $147,300 | $31,000 | $116,300 |
| 2018 | $1,223 | $147,300 | $31,000 | $116,300 |
| 2017 | $1,223 | $147,300 | $31,000 | $116,300 |
| 2016 | $1,208 | $147,300 | $31,000 | $116,300 |
| 2015 | $1,072 | $148,900 | $31,000 | $117,900 |
| 2014 | $1,072 | $148,900 | $31,000 | $117,900 |
Agents Affiliated with this Home
-
Crystal Battinelli

Seller's Agent in 2022
Crystal Battinelli
BHHS PenFed (actual)
(540) 379-7341
200 Total Sales
-
Allison Simila

Buyer's Agent in 2022
Allison Simila
United Real Estate Premier
(540) 220-4796
13 Total Sales
-
Sandra Lovell

Seller's Agent in 2020
Sandra Lovell
Century 21 Classic Real Estate, Inc.
(703) 861-6205
24 Total Sales
-
Tina Winkler

Buyer's Agent in 2014
Tina Winkler
Coldwell Banker Elite
(540) 847-5018
12 Total Sales
Map
Source: Bright MLS
MLS Number: VACV2002252
APN: 93A3-1-505
- 12136 Monterey Rd
- 448 Red Pine Rd
- 487 Red Pine Rd
- 843 Bowling Ln
- 868 Bowling Ln
- 0 Bowling Ln
- Lot 854 Bowling Ln
- 12080 Longleaf Rd
- 960A Oaklawn Cir
- 944 Oaklawn Cir
- 0 Slash Pine Cir Unit VACV2008274
- Lot 422 Summer Dr
- Lot 423 Summer Dr
- 26855 Slash Pine Cir
- 142B Tennis Ln
- 26256 Shannon Mill Dr
- 12226 Bristle Cone Ln
- 26157 Metts Cir
- 26020 Ruther Glen Rd
- 0 Shannon Mill Dr Unit 2514649
