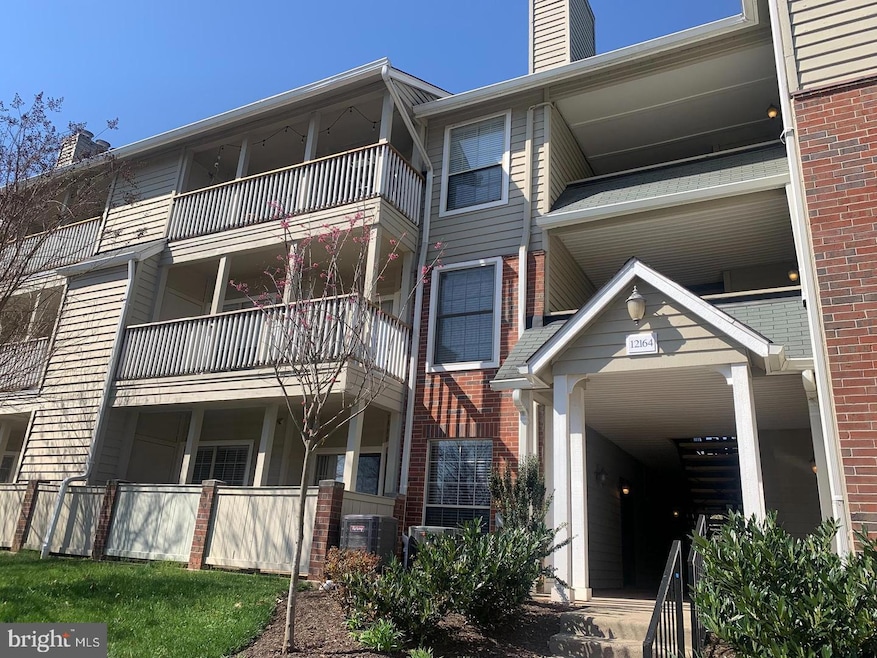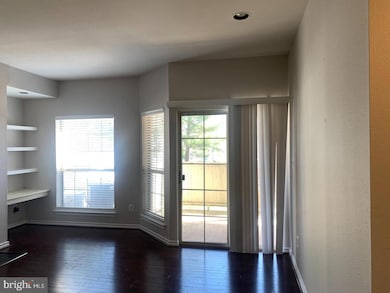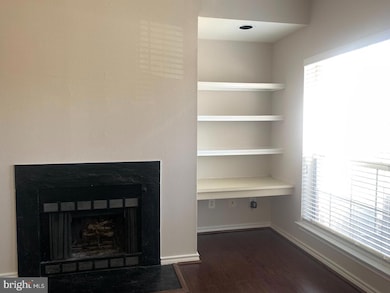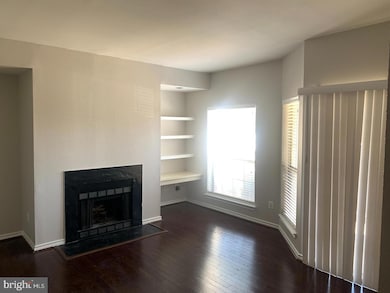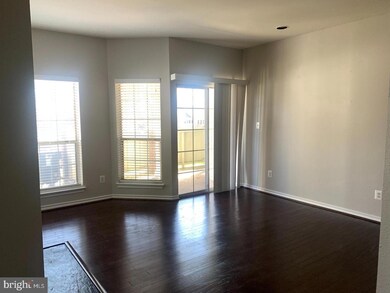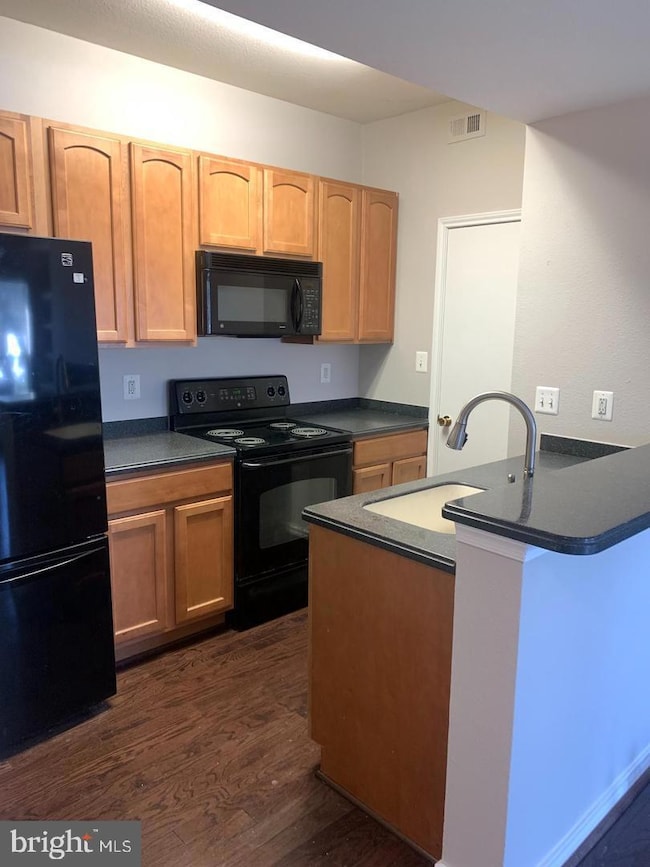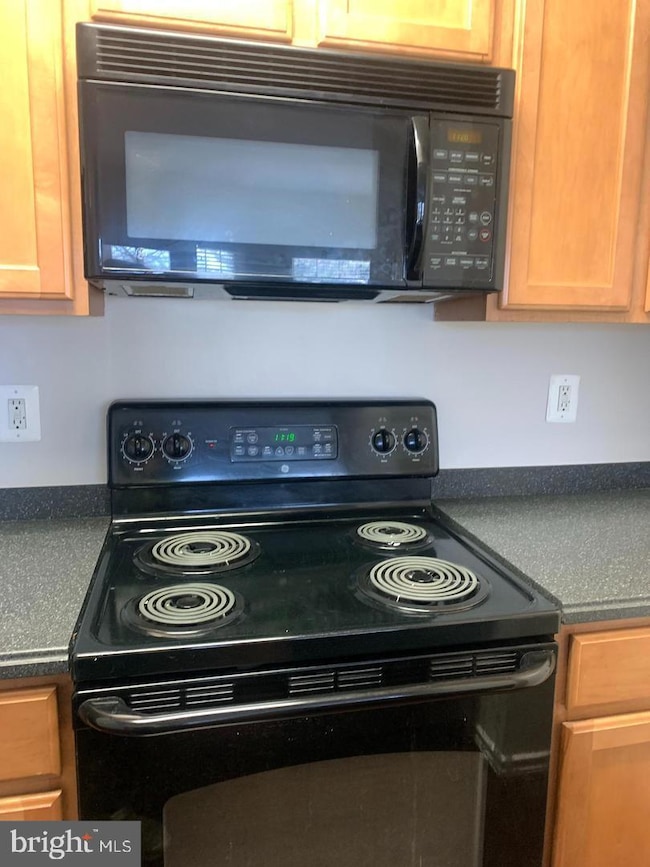12164 Penderview Ln Unit 1605 Fairfax, VA 22033
Fair Oaks Neighborhood
1
Bed
1
Bath
700
Sq Ft
1988
Built
Highlights
- Wood Flooring
- No HOA
- Built-In Features
- Waples Mill Elementary School Rated A-
- Community Pool
- Bathtub with Shower
About This Home
First-floor unit with hardwood floors in the main living area and a private balcony. Includes assigned parking (Space #507) and plenty of guest parking. Community features 2 pools, tennis/basketball courts, 2 fitness centers, and more! Ideal for commuters with easy access to I-66, Route 50, Fair Oaks Mall, Fairfax Corner, and local dining.Move In Fee $150
Condo Details
Home Type
- Condominium
Est. Annual Taxes
- $2,881
Year Built
- Built in 1988
Home Design
- Asphalt Roof
- Vinyl Siding
- Brick Front
Interior Spaces
- 700 Sq Ft Home
- Property has 1 Level
- Built-In Features
- Wood Burning Fireplace
- Combination Dining and Living Room
- Home Security System
Kitchen
- Electric Oven or Range
- Built-In Microwave
- Dishwasher
- Disposal
Flooring
- Wood
- Carpet
- Ceramic Tile
Bedrooms and Bathrooms
- 1 Main Level Bedroom
- 1 Full Bathroom
- Bathtub with Shower
Laundry
- Laundry in unit
- Dryer
- Washer
Parking
- Parking Lot
- 1 Assigned Parking Space
Schools
- Waples Mill Elementary School
- Franklin Middle School
- Oakton High School
Utilities
- Central Heating and Cooling System
- Heat Pump System
- Electric Water Heater
- Public Septic
- Phone Available
- Cable TV Available
Listing and Financial Details
- Residential Lease
- Security Deposit $1,800
- $150 Move-In Fee
- 12-Month Min and 24-Month Max Lease Term
- Available 6/5/25
- Assessor Parcel Number 0463 25 1605
Community Details
Overview
- No Home Owners Association
- Low-Rise Condominium
- Penderbrook Squa Community
- Penderbrook Square Condominiums Subdivision
- Property Manager
Recreation
- Community Pool
Pet Policy
- Limit on the number of pets
- Pet Size Limit
Map
Source: Bright MLS
MLS Number: VAFX2234070
APN: 0463-25-1605
Nearby Homes
- 3902 Golf Tee Ct Unit 302
- 3805 Ridge Knoll Ct Unit 105B
- 3805 Green Ridge Ct Unit 201
- 12009 Golf Ridge Ct Unit 101
- 12000 Golf Ridge Ct Unit 102
- 12008 Golf Ridge Ct Unit 356
- 12101 Green Ledge Ct Unit 33
- 3814 Parkland Dr
- 12104 Greenway Ct Unit 301
- 12116 Greenway Ct Unit 302
- 4041 Legato Rd Unit 86
- 4136 Legato Rd Unit 49
- 11800 Valley Rd
- 3927 Fair Ridge Dr Unit 307
- 12229 Fairfield House Dr Unit 203A
- 4169 Brookgreen Dr
- 12363 Azure Ln Unit 42
- 12241 Fairfield House Dr Unit 303B
- 4151 Vernoy Hills Rd
- 3849 Rainier Dr
