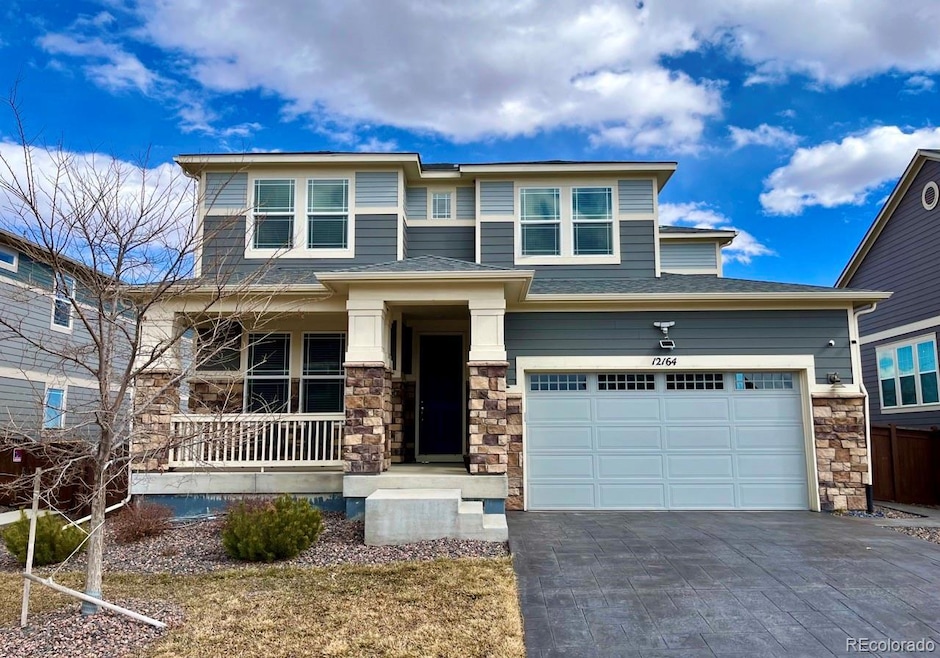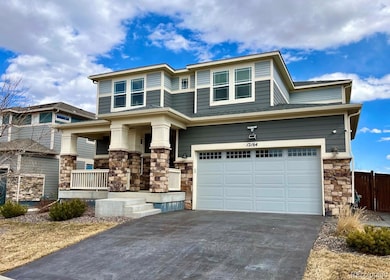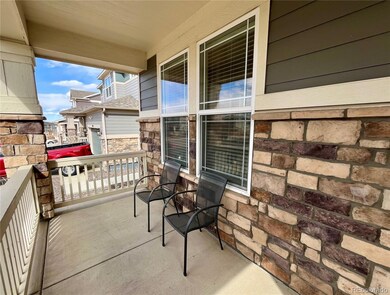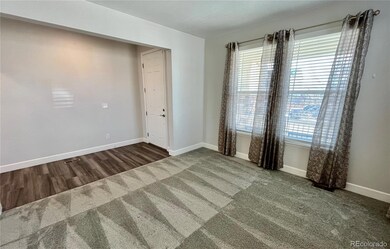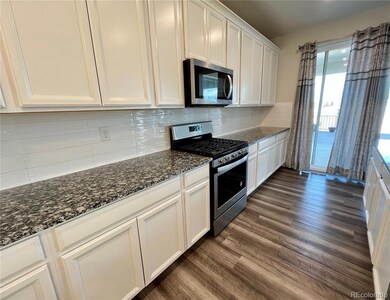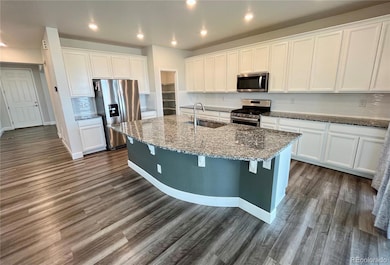This stunning 4-bedroom, 4-bathroom home offers over 3,100 finished square feet of beautifully designed living space, perfect for the whole family. Built in 2019, this home feels like new and features modern upgrades selected to enhance comfort, style, and functionality. Check the inviting front room just off the entry hallway, setting the tone for warmth and elegance throughout. The main floor also includes a convenient half bathroom and a mudroom with direct access to the spacious three-car garage, complete with a Tesla charging station. At the heart of the home, the open-concept kitchen boasts a large island, granite countertops, stainless steel appliances, and a spacious pantry. A sliding door off the kitchen leads to the back patio, perfect for outdoor entertaining. Adjacent to the kitchen, the dining room seamlessly flows into the great room, where soaring ceilings and abundant natural light create a bright and welcoming space. Upstairs, you’ll find four spacious bedrooms, two full bathrooms (one featuring Jack & Jill sinks and another ensuite for added privacy), a laundry room, and the luxurious master suite. Master bedroom offers a spa-like retreat with a large freestanding tub, a walk-in shower, private water closet, and two expansive walk-in closets. The unfinished basement, featuring 9-ft ceilings, provides endless possibilities to customize and expand your living space. Additional highlights include a high-efficiency HVAC system with a smart thermostat for year-round comfort and energy savings, as well as an ADT touchscreen-enhanced video security alarm and camera system for added peace of mind. Located in the vibrant Thornton area, this home offers easy access to parks, golf courses, shopping, and community events. Plus, just a 20-minute drive west, you’ll find yourself in the majestic mountains, ready to explore endless outdoor adventures. This home is the perfect blend of modern living, space, and efficiency.

