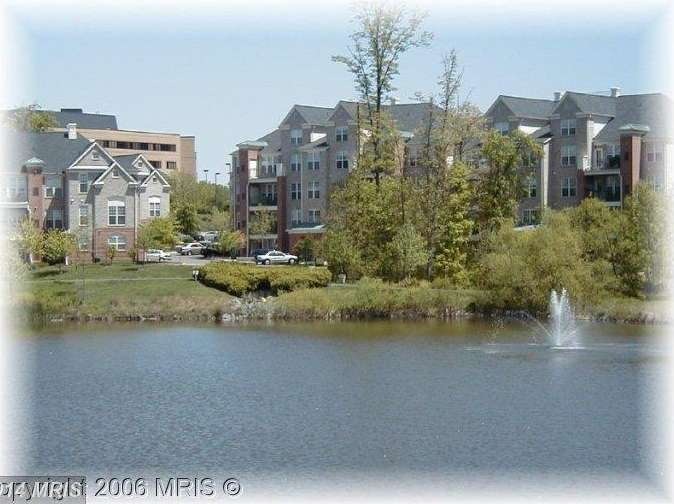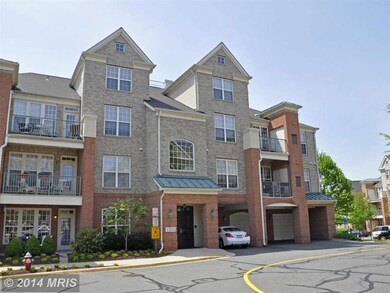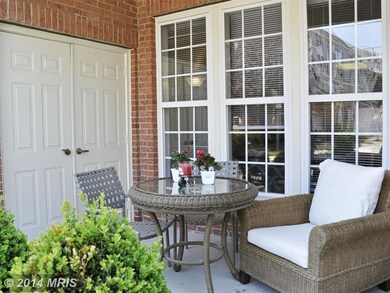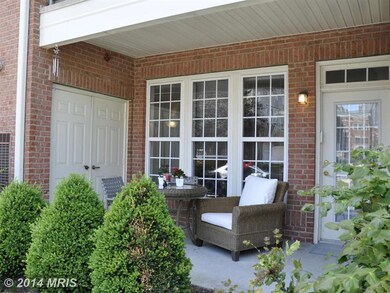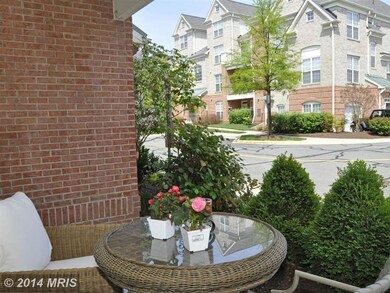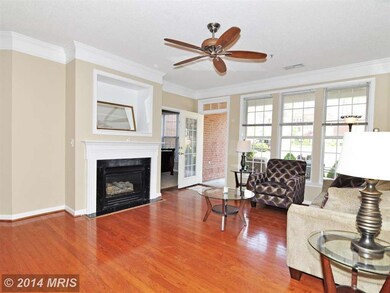
12165 Abington Hall Place Unit 104 Reston, VA 20190
Reston Town Center NeighborhoodHighlights
- Fitness Center
- Open Floorplan
- Clubhouse
- Langston Hughes Middle School Rated A-
- Community Lake
- Community Pool
About This Home
As of June 2014REDUCED! 2 BR 2 Bath condo in the Madison Park section of West Market. New carpet in Bedrooms and new paint throughout. !st floor unit opens out to a fantastic patio and landscaped garden. Separate Dining and Living Room with a cozy gas fireplace. This is a stones throw from Reston Town Center and its proposed Metro station, which is coming soon. Community offers its own pool, gym & party room
Last Agent to Sell the Property
Keller Williams Realty License #0225195090 Listed on: 05/09/2014

Property Details
Home Type
- Condominium
Est. Annual Taxes
- $3,760
Year Built
- Built in 2000
Lot Details
- Property is in very good condition
HOA Fees
Parking
- 1 Assigned Parking Space
Home Design
- Brick Exterior Construction
- Asphalt Roof
Interior Spaces
- 1,172 Sq Ft Home
- Property has 1 Level
- Open Floorplan
- Fireplace Mantel
- Gas Fireplace
- Vinyl Clad Windows
- Insulated Windows
- Window Treatments
- Atrium Doors
- Insulated Doors
- Six Panel Doors
- Living Room
- Dining Room
Kitchen
- Breakfast Area or Nook
- Electric Oven or Range
- Microwave
- Ice Maker
- Dishwasher
- Disposal
Bedrooms and Bathrooms
- 2 Main Level Bedrooms
- En-Suite Primary Bedroom
- En-Suite Bathroom
- 2 Full Bathrooms
Laundry
- Laundry Room
- Dryer
- Washer
Home Security
Utilities
- Central Heating and Cooling System
- Electric Water Heater
Listing and Financial Details
- Assessor Parcel Number 17-1-26-7-104
Community Details
Overview
- Association fees include management, insurance, pool(s), recreation facility
- Low-Rise Condominium
- Madison Park At West Market Subdivision, Essex 2 Floorplan
- Madison Park At Community
- The community has rules related to commercial vehicles not allowed, covenants, parking rules
- Community Lake
Amenities
- Common Area
- Clubhouse
- Meeting Room
Recreation
- Fitness Center
- Community Pool
- Jogging Path
Security
- Fire and Smoke Detector
Ownership History
Purchase Details
Home Financials for this Owner
Home Financials are based on the most recent Mortgage that was taken out on this home.Purchase Details
Home Financials for this Owner
Home Financials are based on the most recent Mortgage that was taken out on this home.Purchase Details
Home Financials for this Owner
Home Financials are based on the most recent Mortgage that was taken out on this home.Purchase Details
Home Financials for this Owner
Home Financials are based on the most recent Mortgage that was taken out on this home.Similar Homes in Reston, VA
Home Values in the Area
Average Home Value in this Area
Purchase History
| Date | Type | Sale Price | Title Company |
|---|---|---|---|
| Deed | $220,000 | Blue Ridge T&E Inc | |
| Gift Deed | -- | None Available | |
| Warranty Deed | $370,000 | -- | |
| Warranty Deed | $380,000 | -- |
Mortgage History
| Date | Status | Loan Amount | Loan Type |
|---|---|---|---|
| Previous Owner | $210,000 | No Value Available | |
| Previous Owner | $304,000 | New Conventional |
Property History
| Date | Event | Price | Change | Sq Ft Price |
|---|---|---|---|---|
| 06/06/2020 06/06/20 | Rented | $2,450 | -2.0% | -- |
| 05/13/2020 05/13/20 | For Rent | $2,500 | +2.0% | -- |
| 06/22/2017 06/22/17 | Rented | $2,450 | -9.3% | -- |
| 06/22/2017 06/22/17 | Under Contract | -- | -- | -- |
| 03/20/2017 03/20/17 | For Rent | $2,700 | 0.0% | -- |
| 11/22/2014 11/22/14 | Rented | $2,700 | -1.8% | -- |
| 11/18/2014 11/18/14 | Under Contract | -- | -- | -- |
| 10/20/2014 10/20/14 | For Rent | $2,750 | 0.0% | -- |
| 06/10/2014 06/10/14 | Sold | $370,000 | -7.0% | $316 / Sq Ft |
| 05/23/2014 05/23/14 | Pending | -- | -- | -- |
| 05/18/2014 05/18/14 | Price Changed | $397,900 | -1.2% | $340 / Sq Ft |
| 05/09/2014 05/09/14 | For Sale | $402,900 | +8.9% | $344 / Sq Ft |
| 05/09/2014 05/09/14 | Off Market | $370,000 | -- | -- |
Tax History Compared to Growth
Tax History
| Year | Tax Paid | Tax Assessment Tax Assessment Total Assessment is a certain percentage of the fair market value that is determined by local assessors to be the total taxable value of land and additions on the property. | Land | Improvement |
|---|---|---|---|---|
| 2024 | $5,338 | $435,230 | $87,000 | $348,230 |
| 2023 | $5,007 | $418,490 | $84,000 | $334,490 |
| 2022 | $4,875 | $402,390 | $80,000 | $322,390 |
| 2021 | $4,803 | $386,910 | $77,000 | $309,910 |
| 2020 | $4,842 | $386,910 | $77,000 | $309,910 |
| 2019 | $4,704 | $375,880 | $75,000 | $300,880 |
| 2018 | $4,522 | $361,310 | $72,000 | $289,310 |
| 2017 | $4,637 | $380,540 | $76,000 | $304,540 |
| 2016 | $2,249 | $373,080 | $75,000 | $298,080 |
| 2015 | $4,339 | $373,080 | $75,000 | $298,080 |
| 2014 | $4,163 | $358,730 | $72,000 | $286,730 |
Agents Affiliated with this Home
-
Bassam Hamandi

Seller's Agent in 2020
Bassam Hamandi
Samson Properties
(703) 861-2421
143 Total Sales
-
David Zadareky

Buyer's Agent in 2020
David Zadareky
Compass
(703) 499-4240
1 in this area
69 Total Sales
-
Soheila Haghi

Seller's Agent in 2017
Soheila Haghi
National Realty, LLC
(703) 581-8743
2 in this area
8 Total Sales
-
Shawna Moore

Buyer's Agent in 2017
Shawna Moore
Long & Foster
(703) 581-7994
1 in this area
124 Total Sales
-
Karen Ritchey

Seller's Agent in 2014
Karen Ritchey
Keller Williams Realty
(703) 795-0660
15 Total Sales
-
William Patton

Buyer's Agent in 2014
William Patton
Pearson Smith Realty, LLC
(703) 625-1581
11 Total Sales
Map
Source: Bright MLS
MLS Number: 1002988548
APN: 0171-26070104
- 12180 Abington Hall Place Unit 104
- 12160 Abington Hall Place Unit 303
- 12161 Abington Hall Place Unit 202
- 1911 Logan Manor Dr
- 12121 Kinsley Place
- 1885 Crescent Park Dr
- 12001 Market St Unit 111
- 12001 Market St Unit 441
- 12001 Market St Unit 159
- 12000 Market St Unit 179
- 12000 Market St Unit 149
- 12000 Market St Unit 318
- 12000 Market St Unit 131
- 12000 Market St Unit 189
- 12000 Market St Unit 283
- 12000 Market St Unit 139
- 11990 Market St Unit 1404
- 11990 Market St Unit 805
- 11990 Market St Unit 1311
- 12025 New Dominion Pkwy Unit 509
