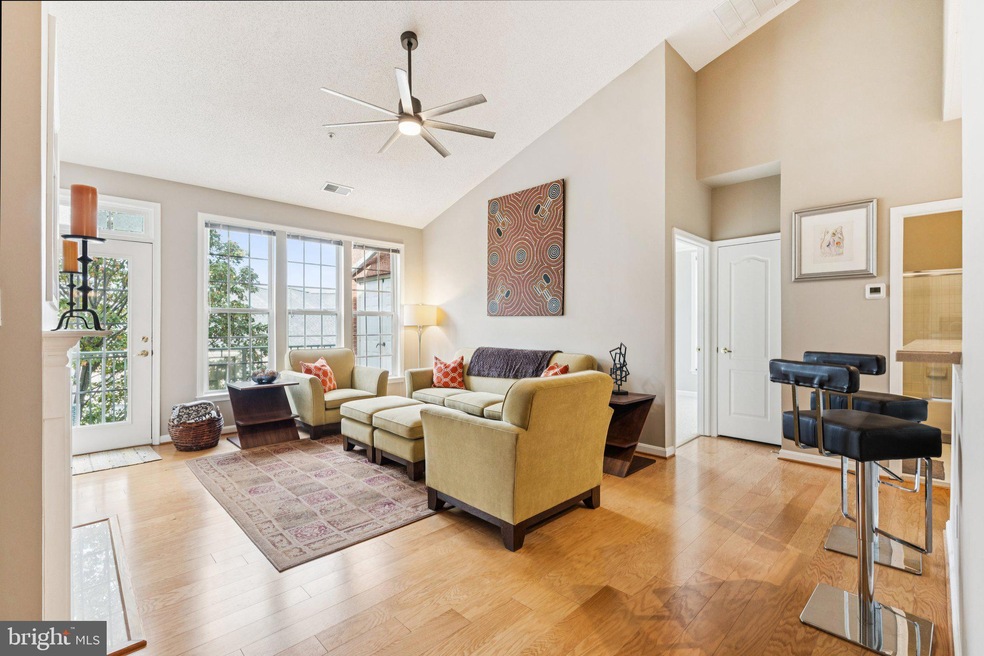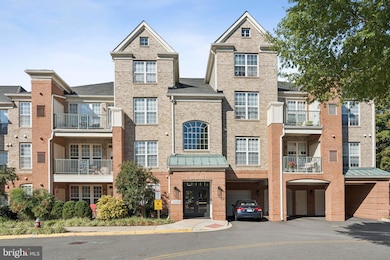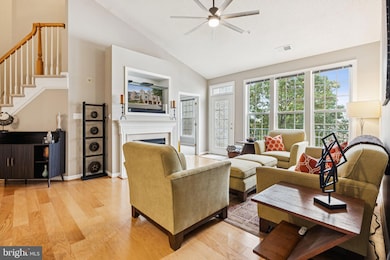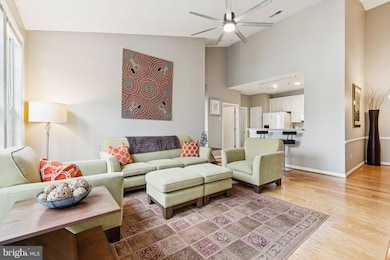12165 Abington Hall Place Unit 302 Reston, VA 20190
Reston Town Center NeighborhoodEstimated payment $3,785/month
Highlights
- Fitness Center
- Open Floorplan
- Traditional Architecture
- Lake View
- Clubhouse
- Wood Flooring
About This Home
Experience top-floor living with stunning views of trees and West Market Lake, while being just a short walk from Reston Town Center! This two-level condo offers 3 bedrooms, 2 bathrooms, and 1,336 sq ft of living space. The foyer welcomes you and opens to a dining area with vaulted ceilings and hardwood floors. Enjoy the family room's gas fireplace, vaulted ceiling, and French doors leading to a spacious private balcony, perfect for relaxing outdoors. The open floor plan has large windows and fills the space with natural light. The kitchen boasts 42" white cabinets, Corian counters, and a casual dining space. The laundry room includes a Samsung washer and dryer with extra cabinetry. On the main level, two bedrooms include an owner's suite with a walk-in closet and en suite bath. The second bedroom features ample light and a large closet. A full hall bathroom is nearby. The upper level has an enclosed loft for an office or third bedroom, with lots of additional storage and lake views. There is a convenient reserved surface lot parking space plus plenty of additional parking available. Community amenities include West Market Lake, walking paths & trails, a clubhouse, pool, and fitness center. You're close to Metro, Reston Town Center, Reston Hospital Center, Harris Teeter, Whole Foods, Trader Joe's and Washington & Old Dominion trail access. Plus easy access to Dulles Toll Rd, Fairfax County Pkwy, Route 7, Dulles International Airport, Wolf Trap Center for the Performing Arts, Great Falls National Park, and so much more!
Property Details
Home Type
- Condominium
Est. Annual Taxes
- $6,078
Year Built
- Built in 2000
Lot Details
- Property is in excellent condition
HOA Fees
Property Views
- Lake
- Pond
- Woods
Home Design
- Traditional Architecture
- Entry on the 3rd floor
- Aluminum Siding
Interior Spaces
- 1,336 Sq Ft Home
- Property has 2 Levels
- Open Floorplan
- Ceiling Fan
- 1 Fireplace
- Window Treatments
- Family Room Off Kitchen
- Dining Area
Kitchen
- Stove
- Built-In Microwave
- Dishwasher
- Disposal
Flooring
- Wood
- Carpet
Bedrooms and Bathrooms
- En-Suite Bathroom
- Walk-In Closet
- 2 Full Bathrooms
Laundry
- Laundry in unit
- Dryer
- Washer
Parking
- 1 Open Parking Space
- 1 Parking Space
- Parking Lot
- Off-Street Parking
Utilities
- Forced Air Heating and Cooling System
- Electric Water Heater
- Public Hookup Available For Sewer
Listing and Financial Details
- Assessor Parcel Number 0171 26070302
Community Details
Overview
- Association fees include common area maintenance, exterior building maintenance, lawn maintenance, management, parking fee, pool(s), recreation facility, reserve funds, road maintenance, snow removal, trash, water
- West Market Community Association
- Low-Rise Condominium
- Madison Park At West Market Condos
- Madison Park At West Mar Community
- Madison Park At West Market Subdivision
Amenities
- Common Area
- Clubhouse
- Community Center
- Meeting Room
- Party Room
Recreation
- Fitness Center
- Community Pool
- Jogging Path
- Bike Trail
Pet Policy
- Pets Allowed
Map
Home Values in the Area
Average Home Value in this Area
Tax History
| Year | Tax Paid | Tax Assessment Tax Assessment Total Assessment is a certain percentage of the fair market value that is determined by local assessors to be the total taxable value of land and additions on the property. | Land | Improvement |
|---|---|---|---|---|
| 2025 | $5,912 | $496,510 | $99,000 | $397,510 |
| 2024 | $5,912 | $482,050 | $96,000 | $386,050 |
| 2023 | $5,546 | $463,510 | $93,000 | $370,510 |
| 2022 | $5,399 | $445,680 | $89,000 | $356,680 |
| 2021 | $5,320 | $428,540 | $86,000 | $342,540 |
| 2020 | $5,363 | $428,540 | $86,000 | $342,540 |
| 2019 | $5,213 | $416,530 | $83,000 | $333,530 |
| 2018 | $4,608 | $400,700 | $80,000 | $320,700 |
| 2017 | $5,093 | $421,580 | $84,000 | $337,580 |
| 2016 | $4,982 | $413,310 | $83,000 | $330,310 |
| 2015 | $4,807 | $413,310 | $83,000 | $330,310 |
| 2014 | $4,612 | $397,410 | $79,000 | $318,410 |
Property History
| Date | Event | Price | List to Sale | Price per Sq Ft | Prior Sale |
|---|---|---|---|---|---|
| 11/05/2025 11/05/25 | Price Changed | $539,900 | -1.8% | $404 / Sq Ft | |
| 10/02/2025 10/02/25 | For Sale | $549,900 | +23.6% | $412 / Sq Ft | |
| 08/26/2020 08/26/20 | Sold | $445,000 | -1.1% | $333 / Sq Ft | View Prior Sale |
| 07/02/2020 07/02/20 | Price Changed | $450,000 | -1.1% | $337 / Sq Ft | |
| 06/24/2020 06/24/20 | For Sale | $455,000 | -- | $341 / Sq Ft |
Purchase History
| Date | Type | Sale Price | Title Company |
|---|---|---|---|
| Deed | $445,000 | Walker Title Llc | |
| Deed | $182,840 | -- | |
| Deed | $178,585 | -- |
Mortgage History
| Date | Status | Loan Amount | Loan Type |
|---|---|---|---|
| Open | $333,750 | New Conventional | |
| Previous Owner | $145,950 | No Value Available | |
| Previous Owner | $142,850 | No Value Available |
Source: Bright MLS
MLS Number: VAFX2272554
APN: 0171-26070302
- 12185 Abington Hall Place Unit 104
- 1919 Logan Manor Dr
- 12228 Dorrance Ct
- 12001 Market St Unit T35
- 12000 Market St Unit 232
- 12000 Market St Unit 415
- 12000 Market St Unit 311
- 12000 Market St Unit 378
- 12000 Market St Unit 490
- 11990 Market St Unit 614
- 12005 Taliesin Place Unit 16
- 12025 New Dominion Pkwy Unit 311
- 12025 New Dominion Pkwy Unit 406
- 12020 Taliesin Place Unit 16
- 12020 Taliesin Place Unit 15
- 12033 Edgemere Cir
- 1716 Lake Shore Crest Dr Unit 33
- 11775 Stratford House Place Unit 206
- 11800 Sunset Hills Rd Unit 1125
- 11800 Sunset Hills Rd Unit 611
- 12185 Abington Hall Place Unit 304
- 12168 Chancery Station Cir
- 12001 Market St Unit 155
- 12001 Market St Unit T37
- 12001 Market St Unit 171
- 12000 Market St Unit 341
- 1930 Crescent Park Dr Unit 29A
- 12000 Market St Unit 114
- 12000 Market St Unit 371
- 12001 Market St Unit 55
- 12012 Taliesin Place Unit 24
- 11990 Market St Unit 208
- 11990 Market St Unit 414
- 1855 Saint Francis St
- 12016 Taliesin Place Unit 26
- 12190 Sunset Hills Rd
- 12025 Town Square St
- 12025 Town Square St Unit FL11-ID830
- 12025 Town Square St Unit FL6-ID836
- 12025 Town Square St Unit FL4-ID1142







