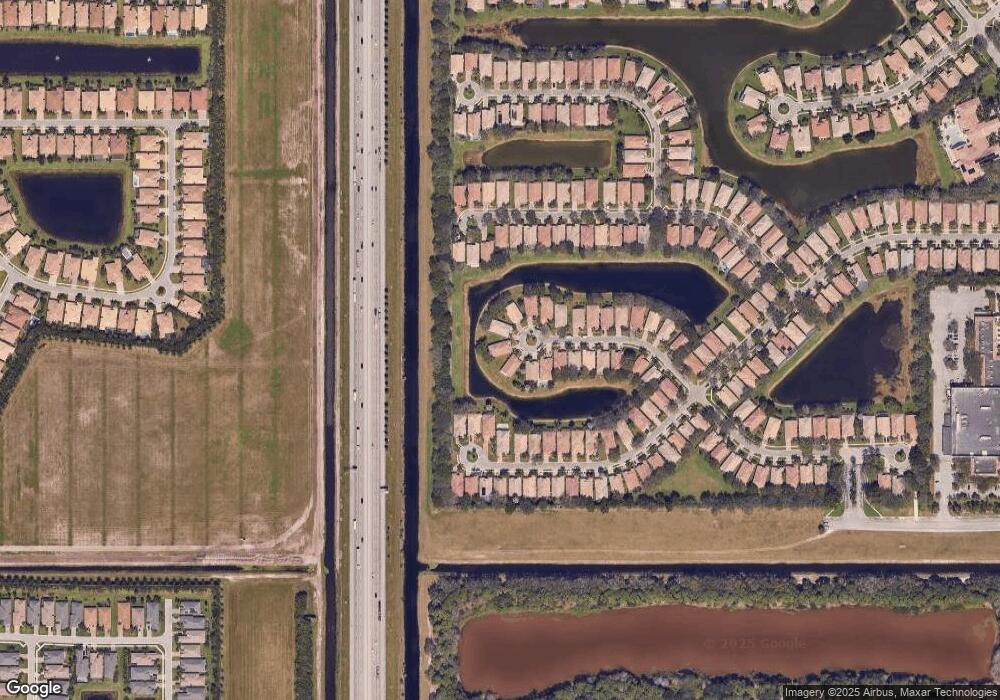
12165 Landrum Way Boynton Beach, FL 33437
Pipers Glen NeighborhoodEstimated Value: $552,000 - $649,000
Highlights
- Fitness Center
- Waterfront
- Roman Tub
- Senior Community
- Clubhouse
- High Ceiling
About This Home
As of May 2016Spacious single family home located on a large pie lot with beautiful water views. This property features two bedrooms with a third bedroom/office. The kitchen features granite countertops and custom tile backsplash. Open floor plan is ideal for entertaining. House is equipped with hurricane shutters and a generator hook up.
Last Agent to Sell the Property
Casa Bella Real Estate License #3261258 Listed on: 09/24/2015
Home Details
Home Type
- Single Family
Est. Annual Taxes
- $3,862
Year Built
- Built in 2004
Lot Details
- 8,045 Sq Ft Lot
- Waterfront
- Cul-De-Sac
- Sprinkler System
HOA Fees
- $417 Monthly HOA Fees
Parking
- 2 Car Attached Garage
- Garage Door Opener
Home Design
- Barrel Roof Shape
Interior Spaces
- 2,179 Sq Ft Home
- 1-Story Property
- High Ceiling
- Formal Dining Room
- Den
- Ceramic Tile Flooring
Kitchen
- Eat-In Kitchen
- Electric Range
- Microwave
- Dishwasher
- Disposal
Bedrooms and Bathrooms
- 3 Bedrooms
- Split Bedroom Floorplan
- Walk-In Closet
- Roman Tub
Laundry
- Laundry Room
- Dryer
- Washer
Home Security
- Home Security System
- Fire and Smoke Detector
Outdoor Features
- Patio
- Exterior Lighting
Utilities
- Cooling Available
- Heating Available
- Electric Water Heater
- Cable TV Available
Listing and Financial Details
- Assessor Parcel Number 00424604030002710
Community Details
Overview
- Senior Community
- Association fees include common areas, cable TV, ground maintenance, security
- Avalon Estates Subdivision
Amenities
- Clubhouse
- Game Room
- Business Center
Recreation
- Tennis Courts
- Fitness Center
- Community Pool
- Community Spa
- Trails
Ownership History
Purchase Details
Home Financials for this Owner
Home Financials are based on the most recent Mortgage that was taken out on this home.Purchase Details
Purchase Details
Purchase Details
Similar Homes in Boynton Beach, FL
Home Values in the Area
Average Home Value in this Area
Purchase History
| Date | Buyer | Sale Price | Title Company |
|---|---|---|---|
| Lewis Joseph A | $300,000 | Attorney | |
| Platt Amanda Ivy | -- | Attorney | |
| Miller Stephen S | -- | Attorney | |
| Miller Stephen S | $337,855 | Universal Land Title Inc |
Property History
| Date | Event | Price | Change | Sq Ft Price |
|---|---|---|---|---|
| 05/27/2016 05/27/16 | Sold | $300,000 | -25.9% | $138 / Sq Ft |
| 04/27/2016 04/27/16 | Pending | -- | -- | -- |
| 09/24/2015 09/24/15 | For Sale | $405,000 | -- | $186 / Sq Ft |
Tax History Compared to Growth
Tax History
| Year | Tax Paid | Tax Assessment Tax Assessment Total Assessment is a certain percentage of the fair market value that is determined by local assessors to be the total taxable value of land and additions on the property. | Land | Improvement |
|---|---|---|---|---|
| 2024 | $4,595 | $295,007 | -- | -- |
| 2023 | $4,478 | $286,415 | $0 | $0 |
| 2022 | $4,433 | $278,073 | $0 | $0 |
| 2021 | $4,397 | $269,974 | $0 | $0 |
| 2020 | $4,363 | $266,247 | $0 | $0 |
| 2019 | $4,309 | $260,261 | $0 | $0 |
| 2018 | $4,093 | $255,408 | $0 | $0 |
| 2017 | $4,040 | $250,155 | $0 | $0 |
| 2016 | $6,100 | $318,980 | $0 | $0 |
| 2015 | $3,853 | $228,212 | $0 | $0 |
| 2014 | $3,862 | $226,401 | $0 | $0 |
Agents Affiliated with this Home
-
Nicole Raines
N
Seller's Agent in 2016
Nicole Raines
Casa Bella Real Estate
(786) 547-2371
3 Total Sales
-
Jobe Cenkar
J
Buyer's Agent in 2016
Jobe Cenkar
EXP Realty LLC
73 Total Sales
Map
Source: BeachesMLS
MLS Number: R10170180
APN: 00-42-46-04-03-000-2710
- 12245 Landrum Way
- 12249 Blair Ave
- 12370 Landrum Way
- 7811 Lando Ave
- 7708 New Holland Way
- 7947 Lando Ave
- 12165 Oakvista Dr
- 12144 Oakvista Dr
- 8203 Arabian Range Rd
- 7458 Falls Rd W
- 7559 Monticello Way
- 7665 Lockhart Way
- 7551 Monticello Way
- 7463 Falls Rd W
- 7904 San Isidro St
- 8273 Razorback Ct
- 12102 Neptune Peak Dr
- 7375 Sterling Falls Ln
- 12067 Tevere Dr
- 11925 Habana Ave
- 12165 Landrum Way
- 12172 Landrum Way
- 12180 Landrum Way
- 12213 Landrum Way
- 12188 Landrum Way
- 12212 Landrum Way
- 12221 Landrum Way
- 12196 Landrum Way
- 12220 Landrum Way
- 12197 Landrum Way
- 12204 Landrum Way
- 12205 Landrum Way
- 12228 Landrum Way
- 12189 Landrum Way
- 12236 Landrum Way
- 12181 Landrum Way
- 12244 Landrum Way
- 12261 Landrum Way
- 12173 Landrum Way
- 12164 Landrum Way
