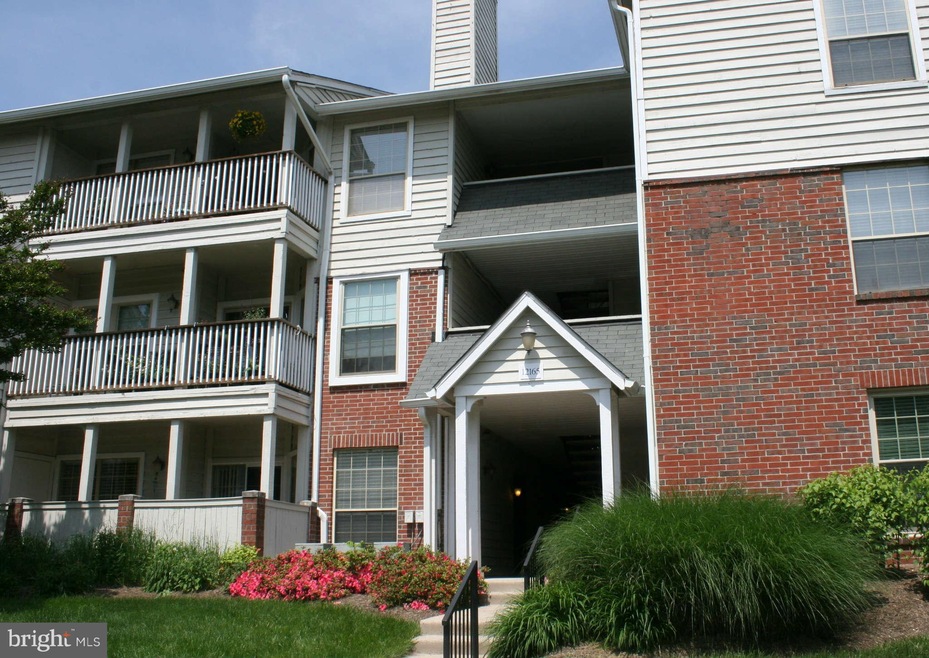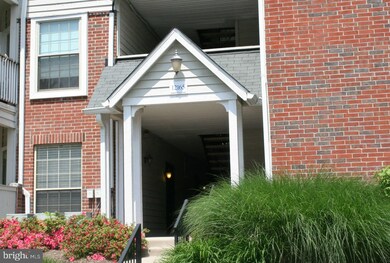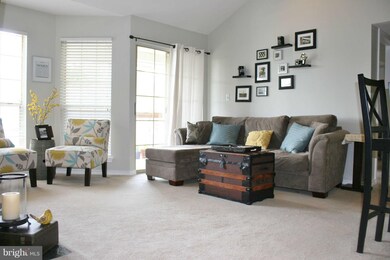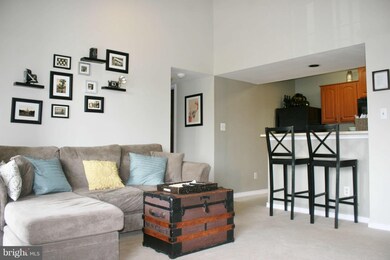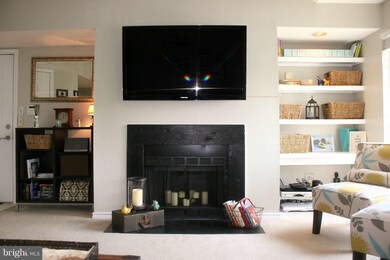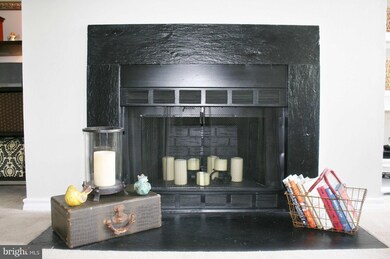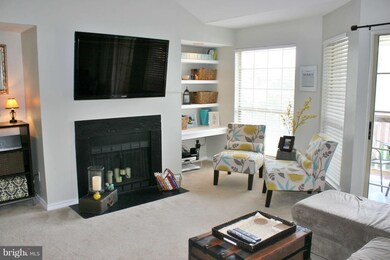
12165 Penderview Terrace Unit 1035 Fairfax, VA 22033
Highlights
- Fitness Center
- Clubhouse
- Traditional Floor Plan
- Waples Mill Elementary School Rated A-
- Vaulted Ceiling
- Traditional Architecture
About This Home
As of June 2013Great location! This well cared for one bedroom, one bath, 3rd floor condo with vaulted ceilings, balcony and fireplace is conveniently located to Route 66, shopping (Fairfax Corner & Fair Oaks Mall), movies, golf and more. Community boasts 2 pools, tennis courts, basketball courts, walking trails, gym and community centers. Plenty of parking, don't miss this opportunity to make this home you own.
Last Agent to Sell the Property
Samson Properties License #0225194519 Listed on: 05/23/2013

Property Details
Home Type
- Condominium
Est. Annual Taxes
- $1,579
Year Built
- Built in 1988
HOA Fees
- $250 Monthly HOA Fees
Home Design
- Traditional Architecture
- Brick Exterior Construction
Interior Spaces
- 700 Sq Ft Home
- Property has 1 Level
- Traditional Floor Plan
- Vaulted Ceiling
- Ceiling Fan
- 1 Fireplace
- Screen For Fireplace
- Window Treatments
- Combination Dining and Living Room
- Storage Room
- Washer and Dryer Hookup
- Home Security System
Kitchen
- Breakfast Area or Nook
- Kitchen in Efficiency Studio
- Butlers Pantry
Bedrooms and Bathrooms
- 1 Main Level Bedroom
- En-Suite Primary Bedroom
- En-Suite Bathroom
- 1 Full Bathroom
Parking
- Parking Space Number Location: 223
- Parking Space Conveys
- 1 Assigned Parking Space
Utilities
- Heat Pump System
- Electric Water Heater
Additional Features
- Balcony
- Property is in very good condition
Listing and Financial Details
- Assessor Parcel Number 46-3-25- -1035
Community Details
Overview
- Association fees include exterior building maintenance, lawn maintenance, insurance, recreation facility, reserve funds, snow removal, trash, water
- Low-Rise Condominium
- Built by COMSTOCK
- Penderbrook Square Condominiums Subdivision, The Fairfax Floorplan
- Penderbrook Square Community
- The community has rules related to covenants
Amenities
- Common Area
- Clubhouse
- Community Center
- Party Room
Recreation
- Tennis Courts
- Community Basketball Court
- Community Playground
- Fitness Center
- Community Pool
- Jogging Path
Pet Policy
- Pets Allowed
Security
- Fire and Smoke Detector
Ownership History
Purchase Details
Purchase Details
Home Financials for this Owner
Home Financials are based on the most recent Mortgage that was taken out on this home.Purchase Details
Home Financials for this Owner
Home Financials are based on the most recent Mortgage that was taken out on this home.Purchase Details
Similar Homes in Fairfax, VA
Home Values in the Area
Average Home Value in this Area
Purchase History
| Date | Type | Sale Price | Title Company |
|---|---|---|---|
| Gift Deed | -- | Northern Virginia Title | |
| Warranty Deed | $190,000 | -- | |
| Warranty Deed | $172,900 | -- | |
| Interfamily Deed Transfer | -- | -- |
Mortgage History
| Date | Status | Loan Amount | Loan Type |
|---|---|---|---|
| Previous Owner | $152,000 | New Conventional | |
| Previous Owner | $166,800 | FHA |
Property History
| Date | Event | Price | Change | Sq Ft Price |
|---|---|---|---|---|
| 06/03/2023 06/03/23 | Rented | $1,800 | 0.0% | -- |
| 05/04/2023 05/04/23 | Off Market | $1,800 | -- | -- |
| 04/28/2023 04/28/23 | For Rent | $1,800 | +12.5% | -- |
| 05/04/2022 05/04/22 | Rented | $1,600 | 0.0% | -- |
| 05/01/2022 05/01/22 | Under Contract | -- | -- | -- |
| 04/24/2022 04/24/22 | Price Changed | $1,600 | -3.0% | $2 / Sq Ft |
| 04/24/2022 04/24/22 | For Rent | $1,650 | +41150.0% | -- |
| 04/10/2019 04/10/19 | Rented | $4 | -99.7% | -- |
| 04/04/2019 04/04/19 | Under Contract | -- | -- | -- |
| 03/28/2019 03/28/19 | For Rent | $1,450 | +5.5% | -- |
| 03/06/2018 03/06/18 | Rented | $1,375 | 0.0% | -- |
| 03/05/2018 03/05/18 | Under Contract | -- | -- | -- |
| 02/16/2018 02/16/18 | For Rent | $1,375 | 0.0% | -- |
| 06/26/2013 06/26/13 | Sold | $190,000 | -2.5% | $271 / Sq Ft |
| 05/26/2013 05/26/13 | Pending | -- | -- | -- |
| 05/23/2013 05/23/13 | For Sale | $194,900 | -- | $278 / Sq Ft |
Tax History Compared to Growth
Tax History
| Year | Tax Paid | Tax Assessment Tax Assessment Total Assessment is a certain percentage of the fair market value that is determined by local assessors to be the total taxable value of land and additions on the property. | Land | Improvement |
|---|---|---|---|---|
| 2024 | $2,881 | $248,660 | $50,000 | $198,660 |
| 2023 | $2,574 | $228,130 | $46,000 | $182,130 |
| 2022 | $2,461 | $215,220 | $43,000 | $172,220 |
| 2021 | $2,452 | $208,950 | $42,000 | $166,950 |
| 2020 | $2,311 | $195,280 | $39,000 | $156,280 |
| 2019 | $2,222 | $187,770 | $37,000 | $150,770 |
| 2018 | $2,023 | $175,910 | $35,000 | $140,910 |
| 2017 | $1,983 | $170,810 | $34,000 | $136,810 |
| 2016 | $2,023 | $174,600 | $35,000 | $139,600 |
| 2015 | $2,030 | $181,870 | $36,000 | $145,870 |
| 2014 | $1,952 | $175,260 | $35,000 | $140,260 |
Agents Affiliated with this Home
-
Gwendolyn Brauer

Seller's Agent in 2023
Gwendolyn Brauer
Samson Properties
(703) 278-9240
2 Total Sales
-
Ingrid Taylor
I
Buyer's Agent in 2019
Ingrid Taylor
Fairfax Realty of Tysons
(703) 966-7722
7 Total Sales
-
Kay Gwaltney
K
Buyer's Agent in 2018
Kay Gwaltney
Samson Properties
(703) 939-5956
1 in this area
11 Total Sales
-
R. Mark Parowski

Seller's Agent in 2013
R. Mark Parowski
Samson Properties
(703) 220-4876
1 in this area
45 Total Sales
-
Barbara Gwaltney

Buyer's Agent in 2013
Barbara Gwaltney
Samson Properties
(703) 338-5092
1 in this area
12 Total Sales
Map
Source: Bright MLS
MLS Number: 1003527420
APN: 0463-25-1035
- 12107 Green Ledge Ct Unit 202
- 12101 Green Ledge Ct Unit 33
- 3804 Green Ridge Ct Unit 101
- 12113 Greenway Ct Unit 177
- 12106 Greenway Ct Unit 302
- 12012 Golf Ridge Ct Unit 374
- 12010 Golf Ridge Ct Unit 302
- 12023 Golf Ridge Ct Unit 201
- 3916 Penderview Dr Unit 435
- 12000 Golf Ridge Ct Unit 102
- 12012 Ridge Knoll Dr Unit 7
- 12001 Golf Ridge Ct Unit 302
- 12153 Penderview Ln Unit 2001
- 3801 Ridge Knoll Ct Unit 206A
- 12108 Wedgeway Place
- 4100K Monument Ct Unit 304
- 12237 Ox Hill Rd
- 3723 W Ox Rd
- 12363 Azure Ln Unit 42
- 4024 Nicholas Ct
