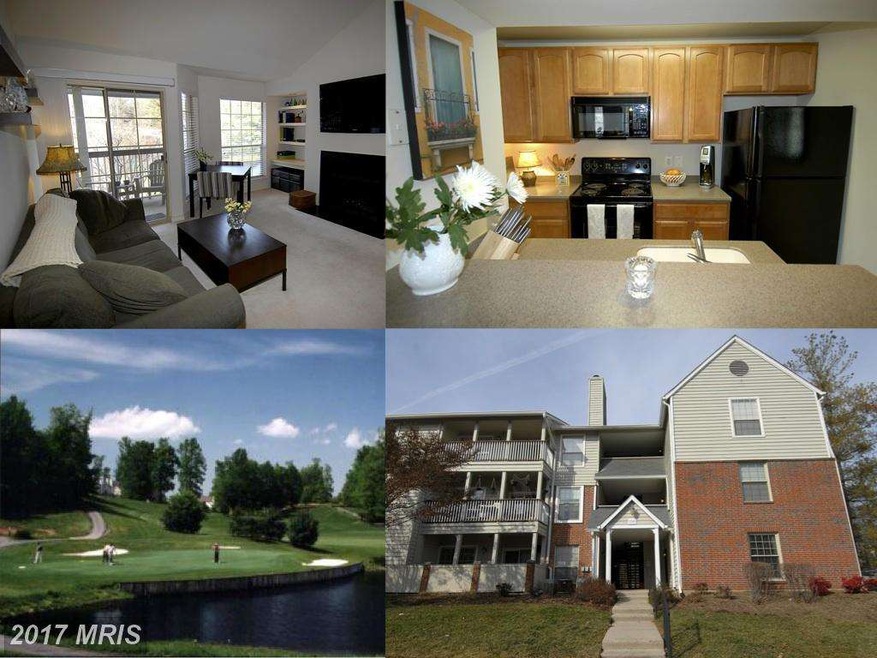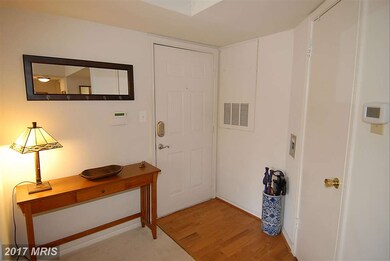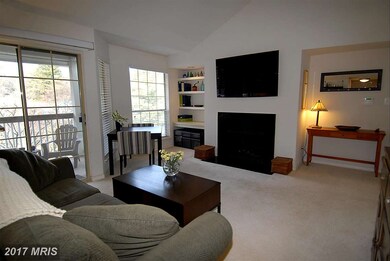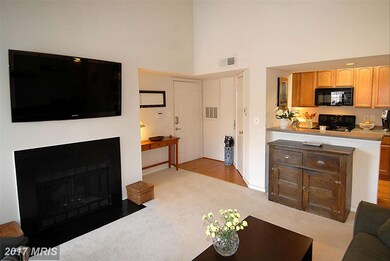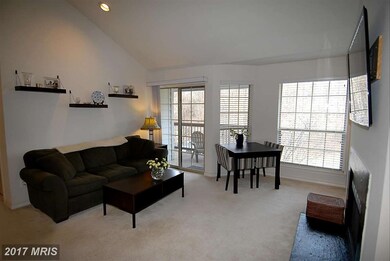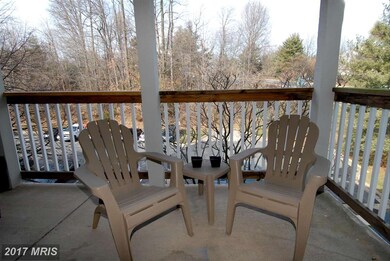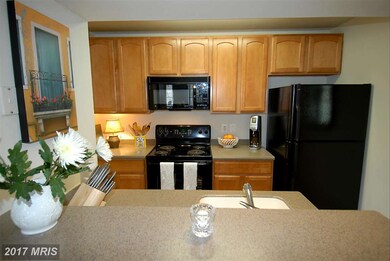
12165 Penderview Terrace Unit 1036 Fairfax, VA 22033
Highlights
- Golf Course Community
- Fitness Center
- Contemporary Architecture
- Waples Mill Elementary School Rated A-
- Open Floorplan
- 1 Fireplace
About This Home
As of March 2015Spacious top floor unit with vaulted ceilings! Fully renovated in 2006. Maple cabinets, corian counters, black GE appliances and huge pantry. Ceramic tile bathroom/shower. Large balcony. Wood fireplace. Built-in bookshelf. Walk-in closet. Extra storage. In unit washing machine/dryer. Amenities: 2 pools, tennis, golf and much more. Assigned parking space.
Last Agent to Sell the Property
Adam Gallegos
RLAH Real Estate* License #MRIS:121844 Listed on: 01/28/2015

Last Buyer's Agent
Irene Manno
KW United License #MRIS:3068795

Property Details
Home Type
- Condominium
Est. Annual Taxes
- $1,952
Year Built
- Built in 1988 | Remodeled in 2006
HOA Fees
- $262 Monthly HOA Fees
Home Design
- Contemporary Architecture
- Brick Exterior Construction
Interior Spaces
- 700 Sq Ft Home
- Property has 1 Level
- Open Floorplan
- 1 Fireplace
- Window Treatments
- Combination Dining and Living Room
Kitchen
- Electric Oven or Range
- <<microwave>>
- Dishwasher
- Upgraded Countertops
- Disposal
Bedrooms and Bathrooms
- 1 Main Level Bedroom
- 1 Full Bathroom
Laundry
- Dryer
- Washer
Parking
- Parking Space Number Location: 231
- 1 Assigned Parking Space
Utilities
- Central Air
- Heat Pump System
- Electric Water Heater
Listing and Financial Details
- Assessor Parcel Number 46-3-25- -1036
Community Details
Overview
- Association fees include insurance, snow removal, water
- Low-Rise Condominium
- Penderbrook Squa Community
- Penderbrook Square Condominiums Subdivision
Amenities
- Community Center
Recreation
- Golf Course Community
- Tennis Courts
- Community Basketball Court
- Fitness Center
- Community Pool
Ownership History
Purchase Details
Home Financials for this Owner
Home Financials are based on the most recent Mortgage that was taken out on this home.Purchase Details
Home Financials for this Owner
Home Financials are based on the most recent Mortgage that was taken out on this home.Similar Homes in Fairfax, VA
Home Values in the Area
Average Home Value in this Area
Purchase History
| Date | Type | Sale Price | Title Company |
|---|---|---|---|
| Warranty Deed | $189,900 | -- | |
| Special Warranty Deed | $245,383 | -- |
Mortgage History
| Date | Status | Loan Amount | Loan Type |
|---|---|---|---|
| Open | $186,459 | FHA | |
| Previous Owner | $179,100 | New Conventional | |
| Previous Owner | $184,037 | New Conventional |
Property History
| Date | Event | Price | Change | Sq Ft Price |
|---|---|---|---|---|
| 09/09/2024 09/09/24 | Rented | $1,900 | 0.0% | -- |
| 09/04/2024 09/04/24 | Under Contract | -- | -- | -- |
| 08/07/2024 08/07/24 | For Rent | $1,900 | +8.6% | -- |
| 08/28/2023 08/28/23 | Rented | $1,750 | 0.0% | -- |
| 08/11/2023 08/11/23 | Price Changed | $1,750 | -2.8% | $3 / Sq Ft |
| 07/24/2023 07/24/23 | For Rent | $1,800 | +2.9% | -- |
| 03/21/2023 03/21/23 | Rented | $1,750 | 0.0% | -- |
| 03/13/2023 03/13/23 | For Rent | $1,750 | +17.1% | -- |
| 03/12/2020 03/12/20 | Rented | $1,495 | 0.0% | -- |
| 03/09/2020 03/09/20 | Under Contract | -- | -- | -- |
| 02/28/2020 02/28/20 | For Rent | $1,495 | +7.2% | -- |
| 10/25/2018 10/25/18 | Rented | $1,395 | 0.0% | -- |
| 10/05/2018 10/05/18 | Price Changed | $1,395 | -2.1% | $2 / Sq Ft |
| 10/04/2018 10/04/18 | Price Changed | $1,425 | -3.4% | $2 / Sq Ft |
| 09/13/2018 09/13/18 | For Rent | $1,475 | 0.0% | -- |
| 03/27/2015 03/27/15 | Sold | $189,900 | 0.0% | $271 / Sq Ft |
| 02/21/2015 02/21/15 | Pending | -- | -- | -- |
| 01/28/2015 01/28/15 | For Sale | $189,900 | -- | $271 / Sq Ft |
Tax History Compared to Growth
Tax History
| Year | Tax Paid | Tax Assessment Tax Assessment Total Assessment is a certain percentage of the fair market value that is determined by local assessors to be the total taxable value of land and additions on the property. | Land | Improvement |
|---|---|---|---|---|
| 2024 | $2,881 | $248,660 | $50,000 | $198,660 |
| 2023 | $2,574 | $228,130 | $46,000 | $182,130 |
| 2022 | $2,461 | $215,220 | $43,000 | $172,220 |
| 2021 | $2,452 | $208,950 | $42,000 | $166,950 |
| 2020 | $2,311 | $195,280 | $39,000 | $156,280 |
| 2019 | $2,222 | $187,770 | $37,000 | $150,770 |
| 2018 | $2,023 | $175,910 | $35,000 | $140,910 |
| 2017 | $1,983 | $170,810 | $34,000 | $136,810 |
| 2016 | $2,023 | $174,600 | $35,000 | $139,600 |
| 2015 | $2,030 | $181,870 | $36,000 | $145,870 |
| 2014 | -- | $175,260 | $35,000 | $140,260 |
Agents Affiliated with this Home
-
Melissa Teran

Seller's Agent in 2024
Melissa Teran
Circle Property Management
(703) 473-6718
10 Total Sales
-
Julie Zimmermann

Buyer's Agent in 2024
Julie Zimmermann
Century 21 Redwood Realty
(310) 908-2721
1 in this area
47 Total Sales
-
Cornelia Sridhar
C
Buyer's Agent in 2023
Cornelia Sridhar
Century 21 New Millennium
(757) 636-5925
-
Nina Koeppen

Buyer's Agent in 2023
Nina Koeppen
TTR Sotheby's International Realty
(703) 966-0127
17 Total Sales
-
Sarah Fox

Buyer's Agent in 2020
Sarah Fox
McEnearney Associates
(202) 713-4173
37 Total Sales
-
Gregory Tomlin

Seller's Agent in 2018
Gregory Tomlin
Jobin Realty
(703) 203-9434
1 in this area
31 Total Sales
Map
Source: Bright MLS
MLS Number: 1003685491
APN: 0463-25-1036
- 12107 Green Ledge Ct Unit 202
- 12101 Green Ledge Ct Unit 33
- 3804 Green Ridge Ct Unit 101
- 12113 Greenway Ct Unit 177
- 12106 Greenway Ct Unit 302
- 12012 Golf Ridge Ct Unit 374
- 12010 Golf Ridge Ct Unit 302
- 12023 Golf Ridge Ct Unit 201
- 3916 Penderview Dr Unit 435
- 12000 Golf Ridge Ct Unit 102
- 12012 Ridge Knoll Dr Unit 7
- 12001 Golf Ridge Ct Unit 302
- 12153 Penderview Ln Unit 2001
- 3801 Ridge Knoll Ct Unit 206A
- 12108 Wedgeway Place
- 4100K Monument Ct Unit 304
- 12237 Ox Hill Rd
- 3723 W Ox Rd
- 12363 Azure Ln Unit 42
- 4024 Nicholas Ct
