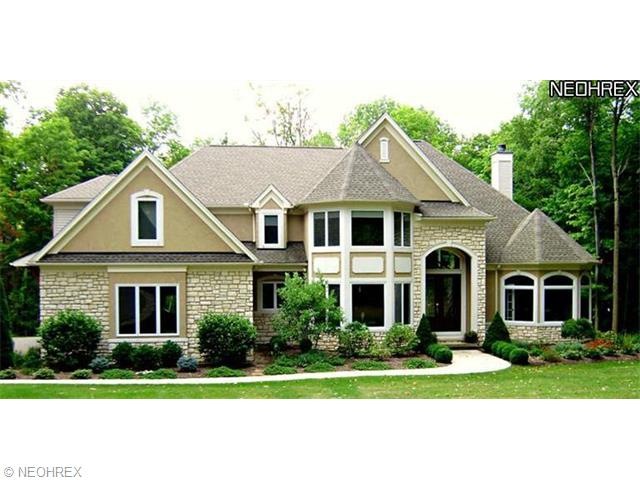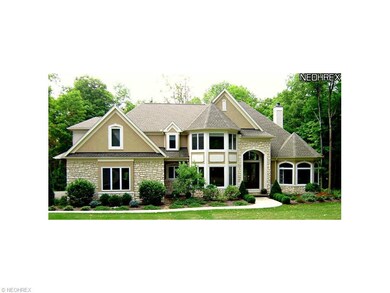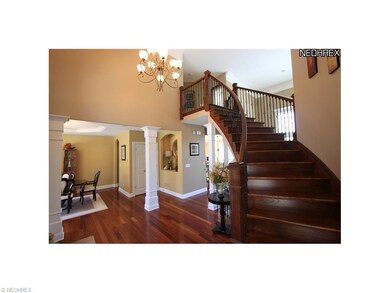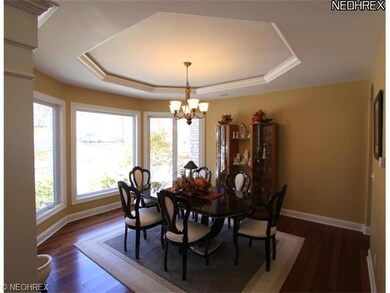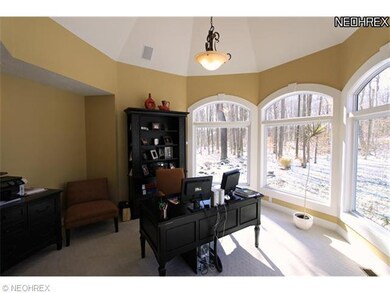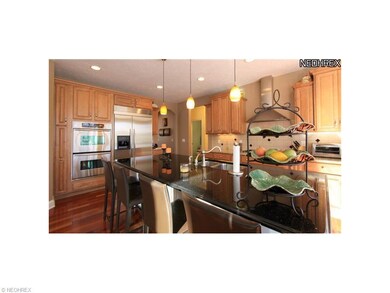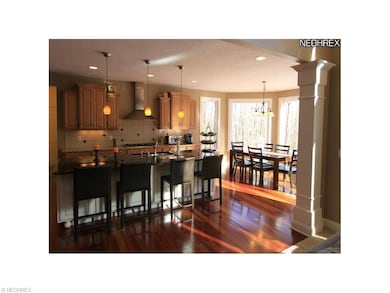
12165 Quartermane Cir Chardon, OH 44024
Highlights
- View of Trees or Woods
- Wooded Lot
- 4 Car Direct Access Garage
- Colonial Architecture
- 1 Fireplace
- Cul-De-Sac
About This Home
As of August 2015This gorgeous Payne & Payne built home sits on a beautiful wooded 2.57 acre cul-de-sac lot with private back yard abutting green space. The home is warm & neutral, open & airy with lots of natural light, rounded corners & archways, stately columns, vaulted ceilings, & lighted niches that add style & drama. Gorgeous Brazilian cherry floors grace the 2-story foyer & continue into the gourmet maple & granite kitchen that opens to the great room for optimal flow & entertaining. The kitchen has a center island, breakfast bar, stainless steel appliances, under cabinet lighting, dinette, & nearby granite butlers pantry en route to the dining room with bay window. The great room is warm & elegant with window wall, gas fireplace flanked by built-ins & surrounded by black granite. French doors off the foyer lead to a vaulted library. The vaulted owners suite with bay window, walk-in closet with closet system & gorgeous tiled glamour bath is on the 2nd floor with the other bedrooms
Last Agent to Sell the Property
Platinum Real Estate License #434229 Listed on: 08/01/2013

Last Buyer's Agent
Dara Pischel
Deleted Agent License #2006003680
Home Details
Home Type
- Single Family
Est. Annual Taxes
- $9,463
Year Built
- Built in 2006
Lot Details
- 2.57 Acre Lot
- Lot Dimensions are 201x555
- Cul-De-Sac
- Street terminates at a dead end
- Wooded Lot
HOA Fees
- $13 Monthly HOA Fees
Home Design
- Colonial Architecture
- Asphalt Roof
- Stone Siding
- Stucco
- Vinyl Construction Material
Interior Spaces
- 5,055 Sq Ft Home
- 2-Story Property
- 1 Fireplace
- Views of Woods
- Basement Fills Entire Space Under The House
Kitchen
- <<builtInOvenToken>>
- Cooktop<<rangeHoodToken>>
- <<microwave>>
- Dishwasher
- Disposal
Bedrooms and Bathrooms
- 4 Bedrooms
Home Security
- Home Security System
- Carbon Monoxide Detectors
- Fire and Smoke Detector
Parking
- 4 Car Direct Access Garage
- Garage Door Opener
Outdoor Features
- Porch
Utilities
- Forced Air Heating and Cooling System
- Humidifier
- Heating System Uses Gas
- Water Softener
- Septic Tank
Community Details
- River Bend Community
Listing and Financial Details
- Assessor Parcel Number 21177086
Ownership History
Purchase Details
Home Financials for this Owner
Home Financials are based on the most recent Mortgage that was taken out on this home.Purchase Details
Home Financials for this Owner
Home Financials are based on the most recent Mortgage that was taken out on this home.Purchase Details
Similar Homes in Chardon, OH
Home Values in the Area
Average Home Value in this Area
Purchase History
| Date | Type | Sale Price | Title Company |
|---|---|---|---|
| Survivorship Deed | $480,000 | Attorney | |
| Warranty Deed | $500,000 | Lawyers Title Of Chardon | |
| Survivorship Deed | $139,900 | Geauga Title Insurance |
Mortgage History
| Date | Status | Loan Amount | Loan Type |
|---|---|---|---|
| Open | $288,000 | New Conventional | |
| Open | $425,000 | Adjustable Rate Mortgage/ARM | |
| Previous Owner | $390,800 | Stand Alone Refi Refinance Of Original Loan | |
| Previous Owner | $417,000 | Unknown | |
| Previous Owner | $24,000 | Adjustable Rate Mortgage/ARM | |
| Previous Owner | $446,250 | Unknown |
Property History
| Date | Event | Price | Change | Sq Ft Price |
|---|---|---|---|---|
| 08/31/2015 08/31/15 | Sold | $480,000 | -8.6% | $144 / Sq Ft |
| 08/03/2015 08/03/15 | Pending | -- | -- | -- |
| 06/11/2015 06/11/15 | For Sale | $525,000 | +5.0% | $157 / Sq Ft |
| 04/25/2014 04/25/14 | Sold | $500,000 | -13.0% | $99 / Sq Ft |
| 04/24/2014 04/24/14 | Pending | -- | -- | -- |
| 08/01/2013 08/01/13 | For Sale | $575,000 | -- | $114 / Sq Ft |
Tax History Compared to Growth
Tax History
| Year | Tax Paid | Tax Assessment Tax Assessment Total Assessment is a certain percentage of the fair market value that is determined by local assessors to be the total taxable value of land and additions on the property. | Land | Improvement |
|---|---|---|---|---|
| 2024 | $11,203 | $229,220 | $42,210 | $187,010 |
| 2023 | $11,203 | $229,220 | $42,210 | $187,010 |
| 2022 | $10,581 | $186,140 | $30,490 | $155,650 |
| 2021 | $10,534 | $186,140 | $30,490 | $155,650 |
| 2020 | $10,612 | $186,140 | $30,490 | $155,650 |
| 2019 | $9,651 | $167,030 | $30,490 | $136,540 |
| 2018 | $10,306 | $167,030 | $30,490 | $136,540 |
| 2017 | $9,651 | $167,030 | $30,490 | $136,540 |
| 2016 | $9,787 | $165,210 | $32,660 | $132,550 |
| 2015 | $9,217 | $165,210 | $32,660 | $132,550 |
| 2014 | $9,217 | $165,210 | $32,660 | $132,550 |
| 2013 | $9,276 | $165,210 | $32,660 | $132,550 |
Agents Affiliated with this Home
-
P
Seller's Agent in 2015
Pat Stewart-Johnson
Deleted Agent
-
D
Seller Co-Listing Agent in 2015
Dara Pischel
Deleted Agent
-
Dan McCaskey

Buyer's Agent in 2015
Dan McCaskey
RE/MAX
(440) 773-5542
396 Total Sales
-
Denise Zervos

Seller's Agent in 2014
Denise Zervos
Platinum Real Estate
(440) 463-8814
260 Total Sales
-
Donna Hamblen

Seller Co-Listing Agent in 2014
Donna Hamblen
Century 21 Homestar
(440) 725-9369
162 Total Sales
Map
Source: MLS Now
MLS Number: 3431319
APN: 21-177086
- 11268 Mayfield Rd
- 11820 Sherman Rd
- 11717 Basswood Rd
- 12115 Fowlers Mill Rd
- 12377 Carroll Dr
- 0 Fowlers Mill Rd Unit 5140846
- 13031 Millstone Dr
- 10576 Hemlock Ridge Dr
- 11245 Nicoles Way
- 11275 Beechnut Ln
- 226 Hidden Glen Trail
- 11025 Henning Dr
- 122 Pine Hollow Cir
- 11024 Henning Dr
- 13015 Frazier Dr
- 211 Emerald Dr
- 221 Emerald Dr
- 101 Middle Post Point
- 10444 Mulberry Rd
- 10962 Helmut Dr
