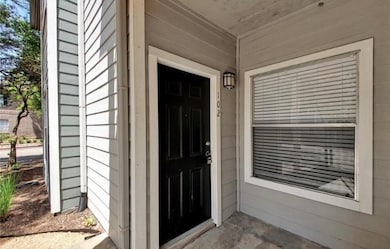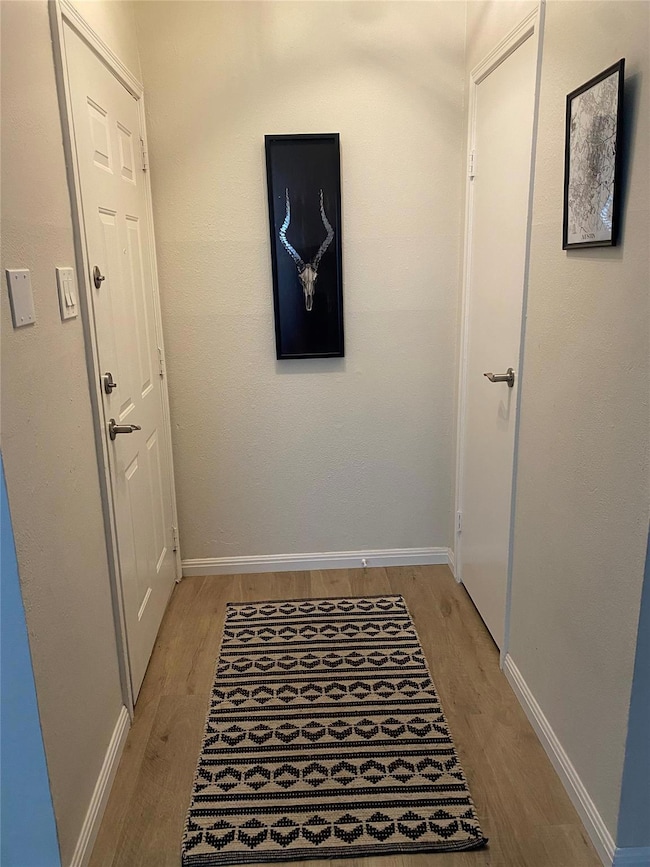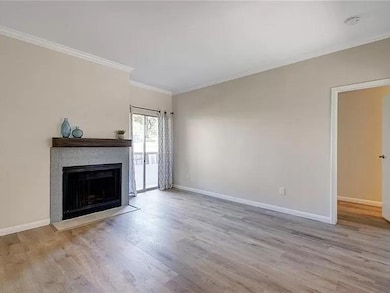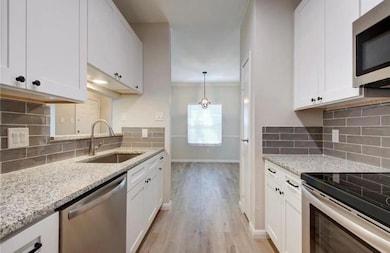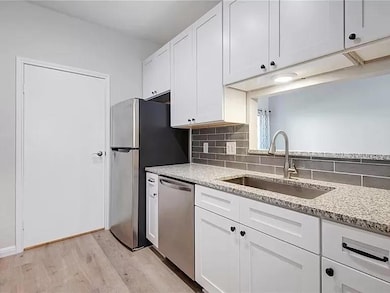12166 Metric Blvd Unit 102 Austin, TX 78758
Walnut Creek Park NeighborhoodHighlights
- Fitness Center
- Open Floorplan
- Property is near a clubhouse
- Anderson High School Rated A
- Clubhouse
- 4-minute walk to Gracywoods Park
About This Home
Beautifully Updated 2-Bedroom Condo in Prime North Central Austin LocationCome see this beautifully updated first-floor condo, ideally located near The Domain, Q2 Stadium (Austin FC), Apple Campus, Mopac, I-35, and with direct access to the Walnut Creek Trails.This light-filled home features two spacious bedrooms and two full bathrooms, each with walk-in closets, ceiling fans, and tall ceilings. The open-concept living area includes a cozy fireplace—perfect for chilly Austin nights—and a walk-out covered patio to enjoy the rest of the year outdoors.The kitchen is thoughtfully updated with granite countertops, stainless steel appliances, a deep stainless sink, shaker-style cabinets, and a pantry closet. A dedicated laundry room offers extra storage, and the newer washer and dryer are included. There's also a flexible bonus space that works well for dining, a home office, or both.Other highlights include durable plank vinyl flooring, central heat and air, and green space directly behind the unit for added privacy.Edgecreek Condominiums offers a community pool, clubhouse with gym, and plenty of parking.Don't miss the chance to live in the heart of North Central Austin with easy access to shopping, dining, trails, and major employers. Showings require some notice—schedule your tour today!
Condo Details
Home Type
- Condominium
Est. Annual Taxes
- $5,858
Year Built
- Built in 1986
Lot Details
- Northeast Facing Home
- Wooded Lot
- Back Yard
Home Design
- Composition Roof
Interior Spaces
- 1,004 Sq Ft Home
- 1-Story Property
- Open Floorplan
- High Ceiling
- Ceiling Fan
- Chandelier
- Wood Burning Fireplace
- Blinds
- Living Room with Fireplace
- Dining Room
- Vinyl Flooring
Kitchen
- Galley Kitchen
- Electric Range
- Microwave
- Dishwasher
- Granite Countertops
- Disposal
Bedrooms and Bathrooms
- 2 Main Level Bedrooms
- Walk-In Closet
- 2 Full Bathrooms
Laundry
- Laundry Room
- Dryer
- Washer
Home Security
Parking
- 2 Parking Spaces
- Common or Shared Parking
- Additional Parking
- Assigned Parking
Outdoor Features
- Balcony
- Covered patio or porch
Schools
- Pillow Elementary School
- Burnet Middle School
- Anderson High School
Additional Features
- Property is near a clubhouse
- Central Heating and Cooling System
Listing and Financial Details
- Security Deposit $1,650
- Tenant pays for all utilities
- The owner pays for association fees
- 12 Month Lease Term
- $40 Application Fee
- Assessor Parcel Number 12166 Metric Blvd. #102 Austin TX 78758
Community Details
Overview
- Property has a Home Owners Association
- 261 Units
- Edgecreek Condo Amd. Subdivision
Amenities
- Common Area
- Clubhouse
Recreation
- Fitness Center
- Community Pool
Pet Policy
- Pet Deposit $500
- Dogs and Cats Allowed
Security
- Fire and Smoke Detector
Map
Source: Unlock MLS (Austin Board of REALTORS®)
MLS Number: 5805361
APN: 733170
- 12166 Metric Blvd Unit 321
- 12166 Metric Blvd Unit 239
- 12166 Metric Blvd Unit 2003
- 12166 Metric Blvd Unit 340
- 12166 Metric Blvd Unit 103
- 12166 Metric Blvd Unit 230
- 12166 Metric Blvd Unit 339
- 12166 Metric Blvd Unit 341
- 12166 Metric Blvd Unit 238
- 12166 Metric Blvd Unit 135
- 12166 Metric Blvd Unit 2014
- 12166 Metric Blvd Unit 213
- 1704 Camino Viejo
- 12227 Tanglewild Dr
- 11940 Rosethorn Dr
- 1703 Kit Cir
- 1602 Kit Cir
- 1503 Kit Cir
- 2100 Pipers Field Dr Unit 322
- 12104 Fennec Way

