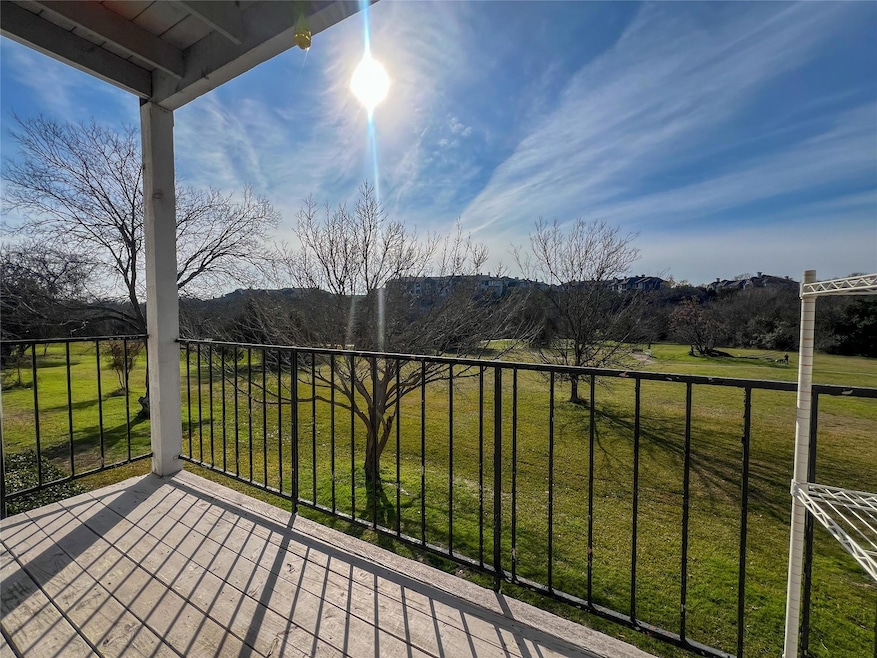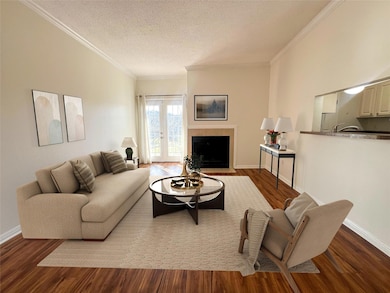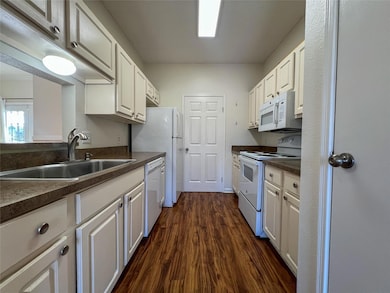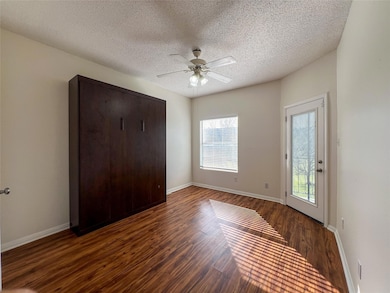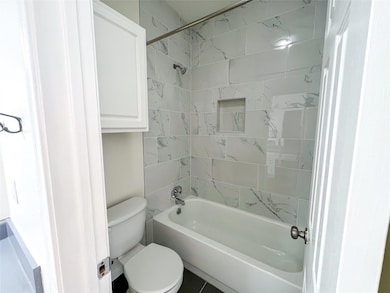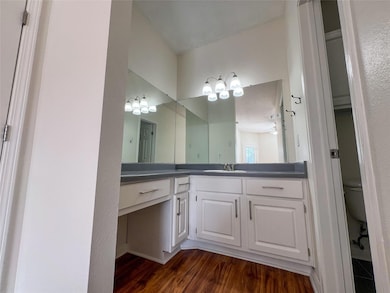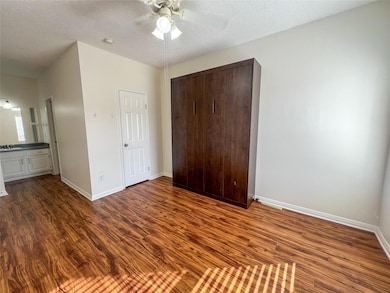12166 Metric Blvd Unit 284 Austin, TX 78758
Walnut Creek Park NeighborhoodHighlights
- Open Floorplan
- Park or Greenbelt View
- Balcony
- Anderson High School Rated A
- Covered patio or porch
- 4-minute walk to Gracywoods Park
About This Home
Discover the perfect blend of convenience, comfort, and location in this pet-friendly 2-bedroom, 2-bath condo nestled in the heart of North Austin! This 2nd-floor unit offers 1,004 sq ft of open, airy living space with updated laminate flooring, a cozy wood-burning fireplace, and a peaceful private balcony that backs to a scenic greenbelt — ideal for morning coffee or winding down after a long day.
Location is everything: Just minutes to The Domain, Q2 Stadium, Walnut Creek Park, and top-tier employers like Dell and Apple. Plus, with effortless access to both Mopac and I-35, your commute is a breeze. And if you're a medical professional, you'll love being under 10 minutes from St. David’s North Austin Medical Center.
Enjoy key features renters search for — in-unit laundry, abundant natural light, walkable green spaces, and pet-friendly living (cats and dogs welcome!). Parking is plentiful, and community amenities ensure comfort year-round.
This condo won’t last long — schedule a tour today and make this ideal Austin location your next home!
Listing Agent
eXp Realty LLC Brokerage Phone: (832) 289-8222 License #0749241 Listed on: 04/05/2025

Condo Details
Home Type
- Condominium
Est. Annual Taxes
- $2,815
Year Built
- Built in 1986
Lot Details
- North Facing Home
Home Design
- Slab Foundation
- Asbestos Shingle Roof
- Vinyl Siding
Interior Spaces
- 1,004 Sq Ft Home
- 1-Story Property
- Open Floorplan
- Ceiling Fan
- Chandelier
- Track Lighting
- Wood Burning Fireplace
- Drapes & Rods
- Blinds
- Family Room with Fireplace
- Laminate Flooring
- Park or Greenbelt Views
Kitchen
- Breakfast Bar
- Electric Oven
- Microwave
- Dishwasher
- Laminate Countertops
Bedrooms and Bathrooms
- 2 Bedrooms
- 2 Full Bathrooms
Parking
- 2 Parking Spaces
- Driveway
- Parking Lot
Outdoor Features
- Balcony
- Covered patio or porch
Schools
- Pillow Elementary School
- Burnet Middle School
- Anderson High School
Utilities
- Central Heating and Cooling System
- High Speed Internet
- Phone Available
- Cable TV Available
Listing and Financial Details
- Security Deposit $1,650
- Tenant pays for all utilities
- The owner pays for association fees
- 12 Month Lease Term
- $40 Application Fee
- Assessor Parcel Number 02581608680000
Community Details
Overview
- Property has a Home Owners Association
- 260 Units
- Edgecreek Condo Amd Subdivision
Pet Policy
- Pet Deposit $300
- Dogs and Cats Allowed
Map
Source: Unlock MLS (Austin Board of REALTORS®)
MLS Number: 4698834
APN: 733334
- 12166 Metric Blvd Unit 103
- 12166 Metric Blvd Unit 2011
- 12166 Metric Blvd Unit 257
- 12166 Metric Blvd Unit 246
- 12166 Metric Blvd Unit 115
- 12166 Metric Blvd Unit 163
- 12166 Metric Blvd Unit 384
- 12166 Metric Blvd Unit 141
- 12166 Metric Blvd Unit 2003
- 12166 Metric Blvd Unit 340
- 12166 Metric Blvd Unit 230
- 12166 Metric Blvd Unit 341
- 12166 Metric Blvd Unit 238
- 12166 Metric Blvd Unit 2014
- 12166 Metric Blvd Unit 213
- 12227 Tanglewild Dr
- 12044 Lincolnshire Dr
- 12062 Lincolnshire Dr
- 12323 Alderbrook Dr
- 12003 Bittern Hollow
- 12166 Metric Blvd Unit 2013
- 12166 Metric Blvd Unit 354
- 12166 Metric Blvd Unit 371
- 12166 Metric Blvd Unit 219
- 12166 Metric Blvd Unit 142-Bldg 12
- 12166 Metric Blvd Unit 3006
- 12166 Metric Blvd Unit 147
- 12166 Metric Blvd Unit 212
- 12166 Metric Blvd Unit 215
- 12166 Metric Blvd Unit 355
- 12166 Metric Blvd
- 12166 Metric Blvd Unit 370
- 12166 Metric Blvd Unit 169
- 12113 Metric Blvd
- 12100 Metric Blvd
- 12307 Patron Dr Unit B
- 12330 Metric Blvd
- 12302 Dellrey Dr Unit B
- 12206 Alderbrook Dr Unit B
- 12345 Lamplight Village Ave
