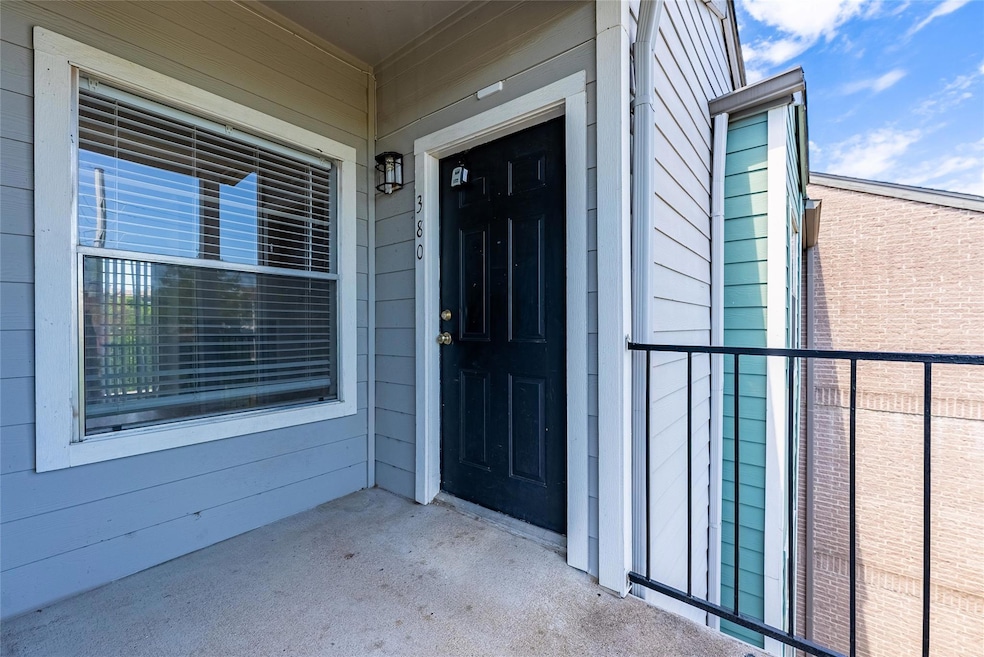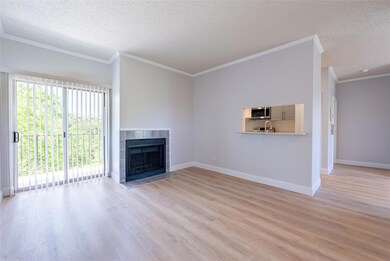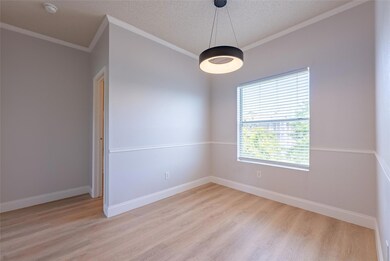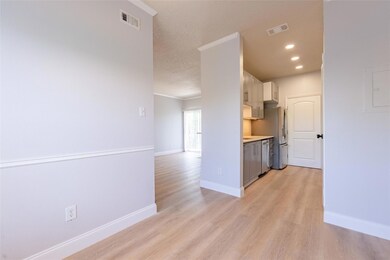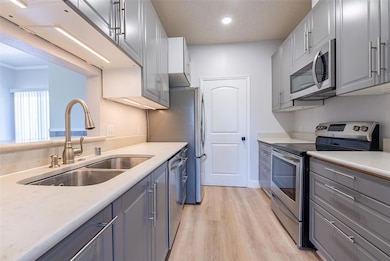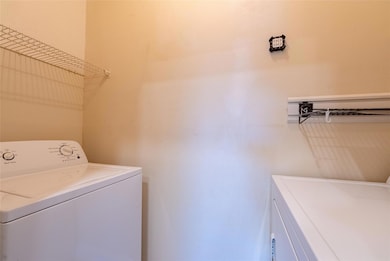12166 Metric Blvd Unit 380 Austin, TX 78758
Walnut Creek Park NeighborhoodHighlights
- In Ground Pool
- Clubhouse
- Park or Greenbelt View
- Anderson High School Rated A
- Wooded Lot
- 4-minute walk to Gracywoods Park
About This Home
Welcome to this charming home located in Village at Walnut Creek—offering comfort, style, and convenience in one of Austin’s most accessible areas. Step inside to find an inviting living space highlighted by recessed lighting, a cozy fireplace, and ceiling fans for year-round comfort.The kitchen is equipped with stainless steel appliances and a convenient breakfast bar, perfect for casual dining or entertaining. The private suite features a walk-in closet and a luxurious soak-in tub, providing a relaxing retreat at the end of the day.With its thoughtful layout and tasteful finishes, this home offers a great balance of functionality and comfort—all just minutes from shopping, dining, and major commuter routes.
Listing Agent
Robyn Ulrich
Keyrenter Property Management Brokerage Phone: (512) 596-0055 License #0832548
Condo Details
Home Type
- Condominium
Est. Annual Taxes
- $5,790
Year Built
- Built in 1986
Lot Details
- Northeast Facing Home
- Wooded Lot
Home Design
- Slab Foundation
- Composition Roof
- Masonry Siding
Interior Spaces
- 1,004 Sq Ft Home
- 1-Story Property
- High Ceiling
- Family Room with Fireplace
- Park or Greenbelt Views
Kitchen
- Breakfast Bar
- Free-Standing Range
- Microwave
- Dishwasher
Flooring
- Carpet
- Laminate
- Tile
Bedrooms and Bathrooms
- 2 Main Level Bedrooms
- Walk-In Closet
- 2 Full Bathrooms
Parking
- 1 Parking Space
- Guest Parking
- Parking Permit Required
Outdoor Features
- In Ground Pool
- Outdoor Storage
Schools
- Pillow Elementary School
- Burnet Middle School
- Anderson High School
Utilities
- Central Heating and Cooling System
- Natural Gas Connected
Listing and Financial Details
- Security Deposit $1,485
- Tenant pays for all utilities
- The owner pays for association fees, taxes
- 12 Month Lease Term
- $75 Application Fee
- Assessor Parcel Number 02581609110000
- Tax Block A
Community Details
Overview
- Property has a Home Owners Association
- 380 Units
- Village At Walnut Creek Phs 2 Sec 13 Subdivision
- Property managed by Keyrenter Property Management
Amenities
- Common Area
- Clubhouse
Recreation
- Tennis Courts
- Community Pool
- Trails
Pet Policy
- Limit on the number of pets
- Pet Size Limit
- Dogs and Cats Allowed
- Breed Restrictions
- Medium pets allowed
Map
Source: Unlock MLS (Austin Board of REALTORS®)
MLS Number: 5329085
APN: 733376
- 12166 Metric Blvd Unit 384
- 12166 Metric Blvd Unit 141
- 12166 Metric Blvd Unit 321
- 12166 Metric Blvd Unit 239
- 12166 Metric Blvd Unit 2003
- 12166 Metric Blvd Unit 340
- 12166 Metric Blvd Unit 103
- 12166 Metric Blvd Unit 230
- 12166 Metric Blvd Unit 341
- 12166 Metric Blvd Unit 238
- 12166 Metric Blvd Unit 135
- 12166 Metric Blvd Unit 2014
- 12166 Metric Blvd Unit 213
- 12227 Tanglewild Dr
- 1612 Garnaas Dr
- 11940 Rosethorn Dr
- 12003 Bittern Hollow
- 1703 Kit Cir
- 1602 Kit Cir
- 1503 Kit Cir
