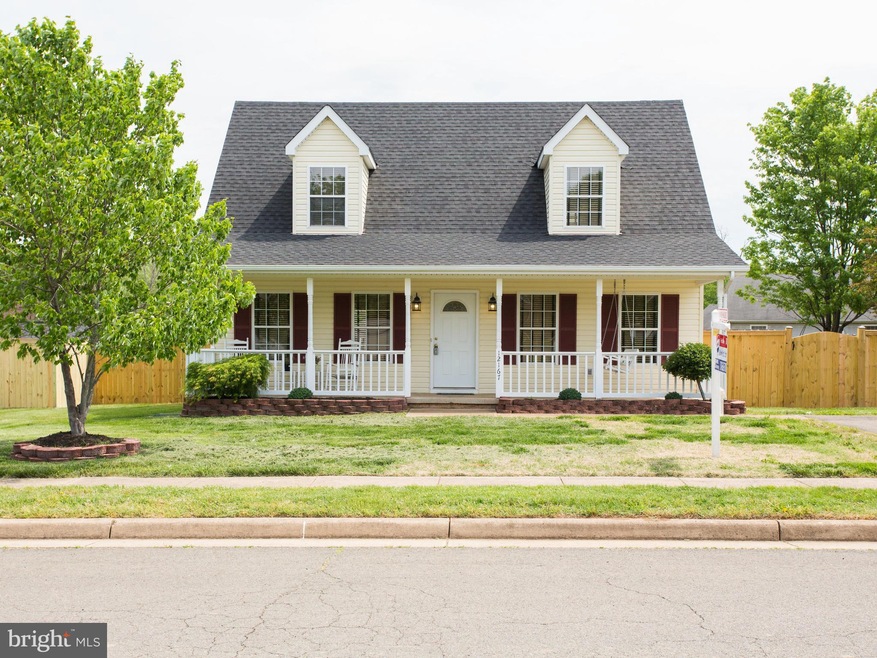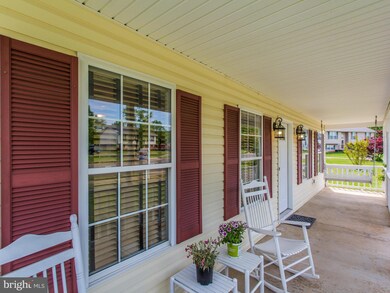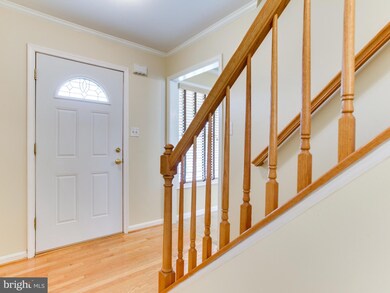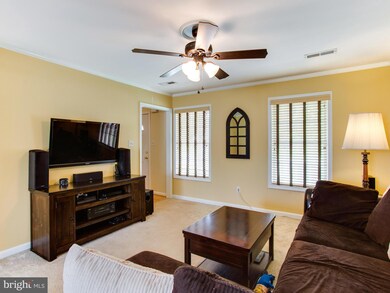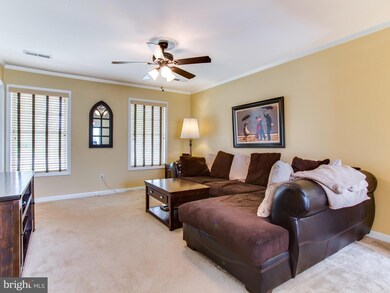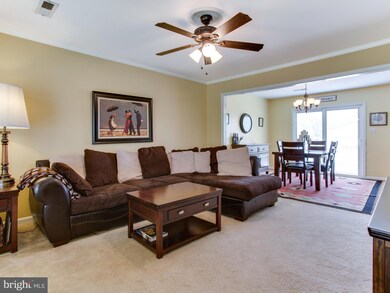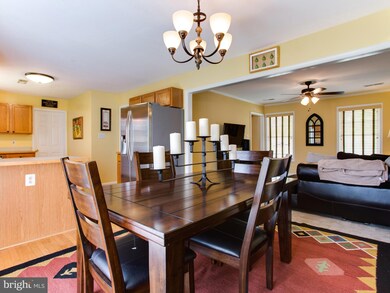
12167 David Ct Remington, VA 22734
Estimated Value: $409,564 - $454,000
Highlights
- Open Floorplan
- Deck
- Main Floor Bedroom
- Cape Cod Architecture
- Wood Flooring
- No HOA
About This Home
As of July 2018Gorgeous 3BR, 2BA SFH offers off-street parking in sought Remington. Open flr plan with sparkling hdwd flrs. Welcoming foyer. Spacious living & dining room is perfect for entertaining. Grmt kit w/ss appls, ample storage & counter space. Lndry rm off kit. ML BR w/walk-in closet & prvt ba. MBR suite w/walk-in closet & prvt ba. Large, flat fncd bkyd w/deck & shed. Conv loc to route 29.
Last Agent to Sell the Property
Real Broker, LLC License #0225072052 Listed on: 05/11/2018

Home Details
Home Type
- Single Family
Est. Annual Taxes
- $1,793
Year Built
- Built in 1997
Lot Details
- 10,014 Sq Ft Lot
- Back Yard Fenced
- Landscaped
- Property is in very good condition
- Property is zoned R2
Parking
- Off-Street Parking
Home Design
- Cape Cod Architecture
- Vinyl Siding
Interior Spaces
- 1,591 Sq Ft Home
- Property has 2 Levels
- Open Floorplan
- Ceiling Fan
- Window Treatments
- Sliding Doors
- Entrance Foyer
- Living Room
- Dining Room
- Wood Flooring
- Laundry Room
Kitchen
- Kitchen in Efficiency Studio
- Electric Oven or Range
- Stove
- Microwave
- Ice Maker
- Dishwasher
- Disposal
Bedrooms and Bathrooms
- 3 Bedrooms | 1 Main Level Bedroom
- En-Suite Primary Bedroom
- En-Suite Bathroom
- 2 Full Bathrooms
Outdoor Features
- Deck
- Shed
- Porch
Utilities
- Heat Pump System
- Electric Water Heater
Community Details
- No Home Owners Association
- The Meadows Subdivision
Listing and Financial Details
- Tax Lot 55
- Assessor Parcel Number 6887-57-4933
Ownership History
Purchase Details
Home Financials for this Owner
Home Financials are based on the most recent Mortgage that was taken out on this home.Purchase Details
Home Financials for this Owner
Home Financials are based on the most recent Mortgage that was taken out on this home.Purchase Details
Purchase Details
Home Financials for this Owner
Home Financials are based on the most recent Mortgage that was taken out on this home.Similar Homes in Remington, VA
Home Values in the Area
Average Home Value in this Area
Purchase History
| Date | Buyer | Sale Price | Title Company |
|---|---|---|---|
| Vigil Haydee D | $273,000 | Optima Title Solutions & Esc | |
| Dodge Eric M | $170,000 | -- | |
| Beneficial Financial I Inc | $135,749 | -- | |
| Sarver Robert N | $109,900 | -- |
Mortgage History
| Date | Status | Borrower | Loan Amount |
|---|---|---|---|
| Open | Vigil Haydee D | $274,012 | |
| Closed | Vigil Haydee D | $268,055 | |
| Previous Owner | Dodge Eric M | $41,000 | |
| Previous Owner | Dodge Eric M | $175,950 | |
| Previous Owner | Sarver Robert N | $296,738 | |
| Previous Owner | Sarver Robert N | $263,313 | |
| Previous Owner | Sarver Robert N | $111,600 |
Property History
| Date | Event | Price | Change | Sq Ft Price |
|---|---|---|---|---|
| 07/17/2018 07/17/18 | Sold | $273,000 | +3.0% | $172 / Sq Ft |
| 05/19/2018 05/19/18 | Pending | -- | -- | -- |
| 05/11/2018 05/11/18 | For Sale | $265,000 | -- | $167 / Sq Ft |
Tax History Compared to Growth
Tax History
| Year | Tax Paid | Tax Assessment Tax Assessment Total Assessment is a certain percentage of the fair market value that is determined by local assessors to be the total taxable value of land and additions on the property. | Land | Improvement |
|---|---|---|---|---|
| 2024 | $2,858 | $301,600 | $90,000 | $211,600 |
| 2023 | $2,737 | $301,600 | $90,000 | $211,600 |
| 2022 | $2,737 | $301,600 | $90,000 | $211,600 |
| 2021 | $2,124 | $212,300 | $80,000 | $132,300 |
| 2020 | $2,124 | $212,300 | $80,000 | $132,300 |
| 2019 | $2,124 | $212,300 | $80,000 | $132,300 |
| 2018 | $2,098 | $212,300 | $80,000 | $132,300 |
| 2016 | $1,807 | $172,600 | $75,000 | $97,600 |
| 2015 | -- | $172,600 | $75,000 | $97,600 |
| 2014 | -- | $172,600 | $75,000 | $97,600 |
Agents Affiliated with this Home
-
Bryan Felder

Seller's Agent in 2018
Bryan Felder
Real Broker, LLC
(703) 472-6550
262 Total Sales
-
Sadie McGann

Seller Co-Listing Agent in 2018
Sadie McGann
Real Broker, LLC
(571) 271-7673
108 Total Sales
Map
Source: Bright MLS
MLS Number: 1001176078
APN: 6887-57-4933
- 12235 Cedarwood Dr
- 0 Davis Rd Unit VAFQ2017056
- 404 N Franklin St
- 105 E Washington St
- 102 E Washington St
- 100 E Marshall St
- 9121 Freemans Ford Rd
- 0 N Duey Unit VAFQ2016348
- 2232 Sedgwick Dr
- 7688 Wankoma Dr
- 0 Remington Rd Unit VAFQ2003648
- 7840 Medina Ln
- 11490 Tilia Ln
- 0 Catlett Rd Unit VAFQ2016906
- 11392 Whipkey Dr
- 7103 Catlett Rd
- 11324 Whipkey Dr
- 6594 Tiffany Dr
- 11640 Soldiers Trail
- 6254 Goulding Ct
