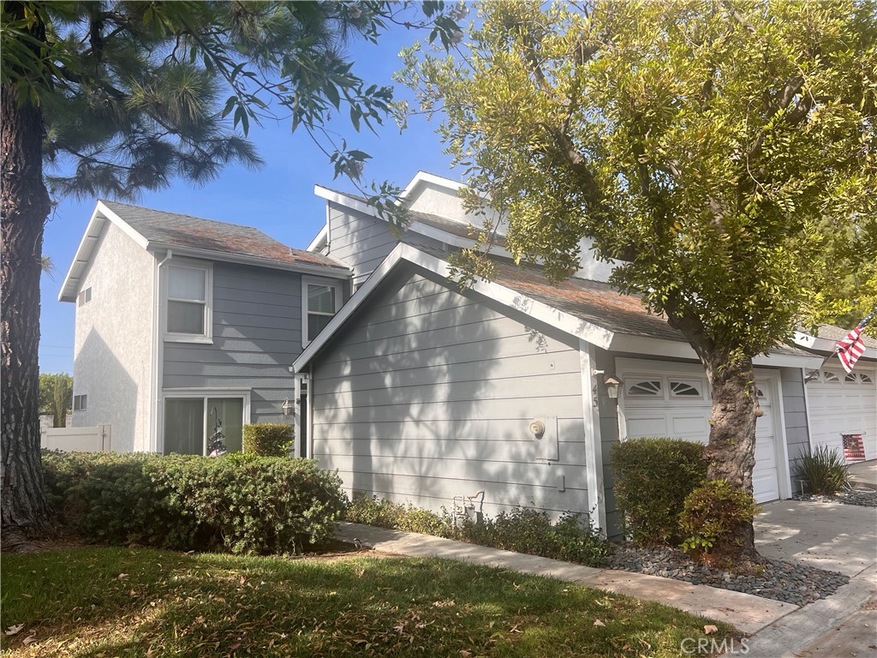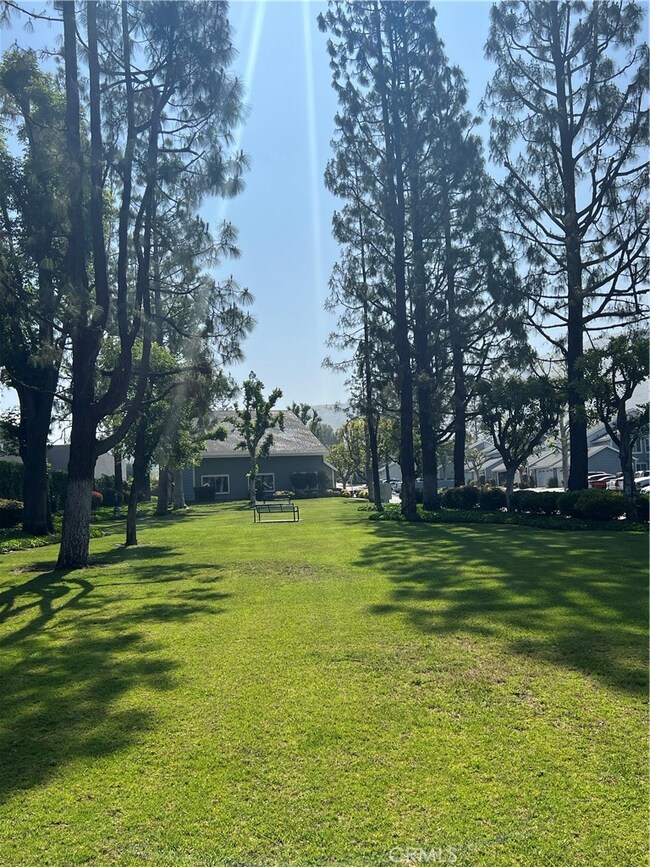
12168 Mount Vernon Ave Unit 45 Grand Terrace, CA 92313
Highlights
- In Ground Pool
- Peek-A-Boo Views
- Wood Flooring
- Two Primary Bedrooms
- Cathedral Ceiling
- 4-minute walk to Gwenn Karger Park
About This Home
As of November 2024Fabulous! Cape Terrace Townhome now available! End unit with 3 bedrooms, 3 bathrooms all primary style, oversized 2 car attached garage, located in a gated community , walking distance to shopping and dining!
Inside: fresh smooth ceilings, fresh paint, vinyl flooring, newer beautiful stairs and railing, updated kitchen with quartz counters & a built in wine rack, new ish bathrooms, double pane windows for energy efficiency, the french doors lead to the covered patio to enjoy your spacious landscaped bk yd! One bed and bath downstairs! 3 yr old W/D are included!
This home sweet home has been a 2nd, part time home to a solo person for over a decade as the home & all systems have been gently used. Great condition!
Near LLUMC AND LL VA HOSPITAL, HISTORIC MISSION INN TOO! Great commuter location!
Last Agent to Sell the Property
SUSAN TEDROW REAL ESTATE, INC. Brokerage Phone: 909-225-3888 License #01209389 Listed on: 08/12/2024
Property Details
Home Type
- Condominium
Est. Annual Taxes
- $1,113
Year Built
- Built in 1982
Lot Details
- 1 Common Wall
HOA Fees
- $370 Monthly HOA Fees
Parking
- 2 Car Attached Garage
Property Views
- Peek-A-Boo
- Neighborhood
Home Design
- Planned Development
Interior Spaces
- 1,355 Sq Ft Home
- 2-Story Property
- Cathedral Ceiling
- Ceiling Fan
- Dining Room
- Breakfast Bar
Flooring
- Wood
- Vinyl
Bedrooms and Bathrooms
- 3 Bedrooms | 1 Main Level Bedroom
- Double Master Bedroom
Laundry
- Laundry Room
- Laundry in Garage
Outdoor Features
- In Ground Pool
- Exterior Lighting
- Rain Gutters
Schools
- Grand Terrace High School
Utilities
- Central Heating and Cooling System
- Private Water Source
Listing and Financial Details
- Tax Lot 45
- Tax Tract Number 11135
- Assessor Parcel Number 1167311270000
- $354 per year additional tax assessments
Community Details
Overview
- Front Yard Maintenance
- 98 Units
- Cape Terrace Association, Phone Number (951) 270-3700
- So Cal Enterprises, Inc HOA
- Foothills
Recreation
- Racquetball
- Community Pool
- Community Spa
- Park
- Dog Park
- Hiking Trails
- Bike Trail
Pet Policy
- Pet Restriction
Additional Features
- Meeting Room
- Controlled Access
Ownership History
Purchase Details
Home Financials for this Owner
Home Financials are based on the most recent Mortgage that was taken out on this home.Purchase Details
Purchase Details
Purchase Details
Home Financials for this Owner
Home Financials are based on the most recent Mortgage that was taken out on this home.Similar Home in Grand Terrace, CA
Home Values in the Area
Average Home Value in this Area
Purchase History
| Date | Type | Sale Price | Title Company |
|---|---|---|---|
| Grant Deed | $460,000 | Fidelity National Title | |
| Grant Deed | $460,000 | Fidelity National Title | |
| Interfamily Deed Transfer | -- | -- | |
| Grant Deed | -- | Fidelity National Title Co | |
| Grant Deed | $109,000 | Union Land Title Company |
Mortgage History
| Date | Status | Loan Amount | Loan Type |
|---|---|---|---|
| Open | $414,000 | New Conventional | |
| Closed | $414,000 | New Conventional | |
| Previous Owner | $87,200 | No Value Available |
Property History
| Date | Event | Price | Change | Sq Ft Price |
|---|---|---|---|---|
| 11/27/2024 11/27/24 | Sold | $460,000 | 0.0% | $339 / Sq Ft |
| 10/27/2024 10/27/24 | Pending | -- | -- | -- |
| 10/03/2024 10/03/24 | Off Market | $460,000 | -- | -- |
| 08/12/2024 08/12/24 | For Sale | $458,000 | -- | $338 / Sq Ft |
Tax History Compared to Growth
Tax History
| Year | Tax Paid | Tax Assessment Tax Assessment Total Assessment is a certain percentage of the fair market value that is determined by local assessors to be the total taxable value of land and additions on the property. | Land | Improvement |
|---|---|---|---|---|
| 2025 | $1,113 | $460,000 | $115,000 | $345,000 |
| 2024 | $1,113 | $84,098 | $15,627 | $68,471 |
| 2023 | $1,108 | $82,449 | $15,321 | $67,128 |
| 2022 | $1,088 | $80,833 | $15,021 | $65,812 |
| 2021 | $1,101 | $79,248 | $14,726 | $64,522 |
| 2020 | $1,099 | $78,435 | $14,575 | $63,860 |
| 2019 | $1,072 | $76,897 | $14,289 | $62,608 |
| 2018 | $898 | $75,389 | $14,009 | $61,380 |
| 2017 | $865 | $73,910 | $13,734 | $60,176 |
| 2016 | $885 | $72,461 | $13,465 | $58,996 |
| 2015 | $855 | $71,373 | $13,263 | $58,110 |
| 2014 | $824 | $69,975 | $13,003 | $56,972 |
Agents Affiliated with this Home
-
Susan Tedrow

Seller's Agent in 2024
Susan Tedrow
SUSAN TEDROW REAL ESTATE, INC.
(909) 225-3888
19 in this area
51 Total Sales
-
Mark Edwards

Buyer's Agent in 2024
Mark Edwards
PATRICIA HICKS, REALTOR
(909) 384-2686
1 in this area
41 Total Sales
Map
Source: California Regional Multiple Listing Service (CRMLS)
MLS Number: EV24166122
APN: 1167-311-27
- 12055 Mount Vernon Ave
- 22568 Cardinal St
- 12455 Willet Ave
- 12338 Vivienda Ave
- 22616 Cardinal St
- 22432 Van Buren St
- 11947 Vivienda Ct
- 22789 Palm Ave Unit B
- 22784 Wren St
- 22760 Cardinal St
- 22833 Finch St
- 22111 Newport Ave Unit 34
- 22111 Newport Ave Unit 5
- 22111 Newport Ave Unit 79
- 22111 Newport Ave Unit 63
- 22111 Newport Ave
- 22111 Newport Ave Unit 129
- 11815 Arliss Way
- 22554 Pico St
- 22820 Lark St






